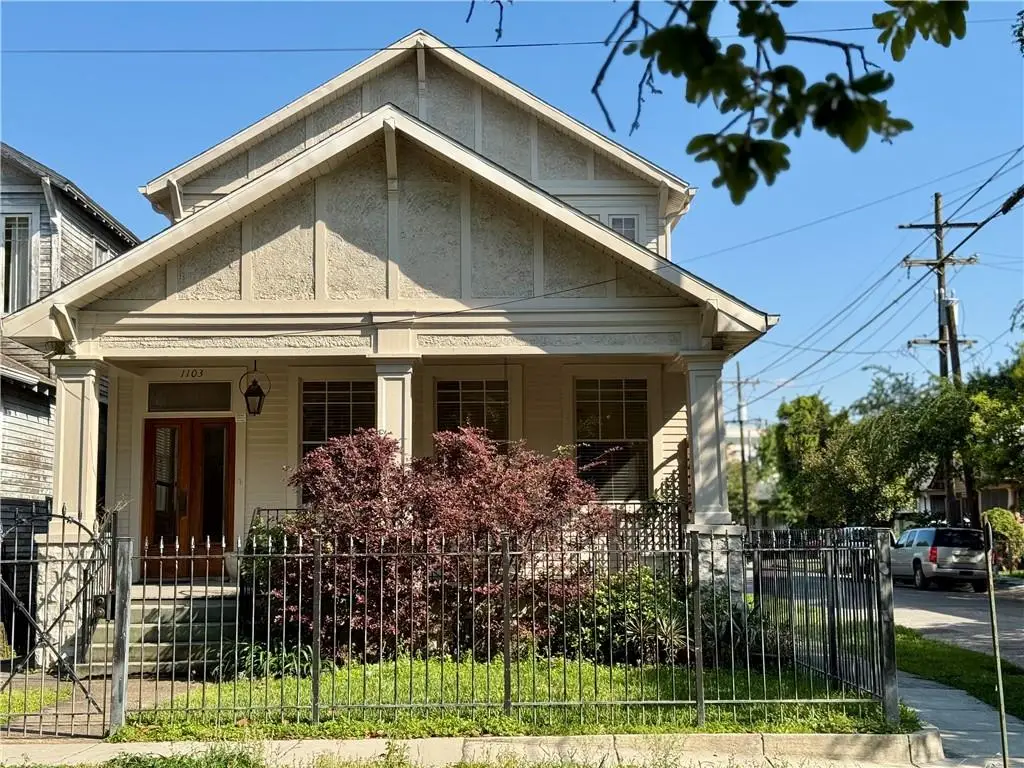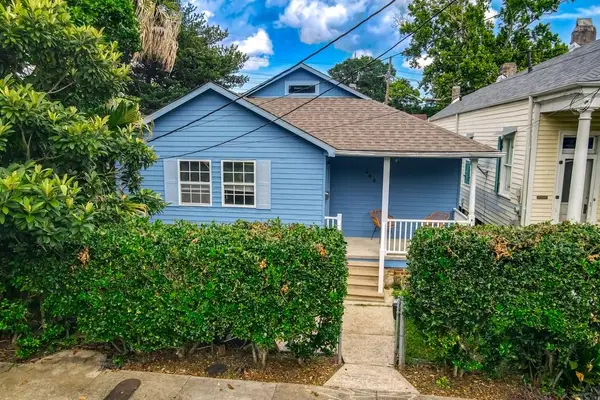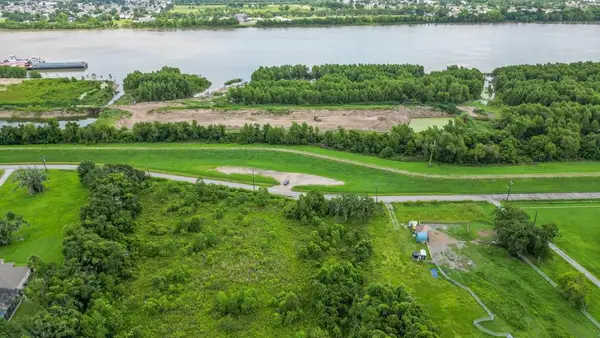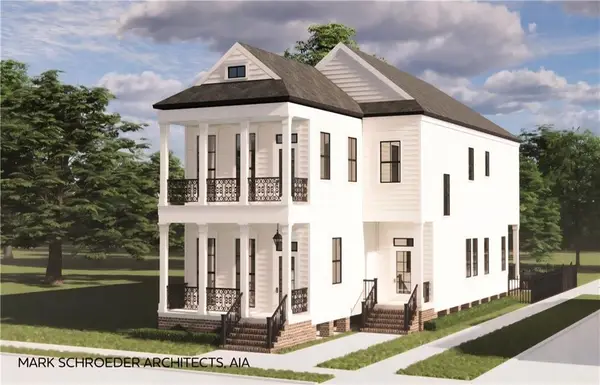1101/1103 Fern Street, New Orleans, LA 70118
Local realty services provided by:ERA Sarver Real Estate



1101/1103 Fern Street,New Orleans, LA 70118
$549,000
- 4 Beds
- 5 Baths
- 2,920 sq. ft.
- Multi-family
- Active
Listed by:nina boasso
Office:united real estate partners
MLS#:2495447
Source:LA_GSREIN
Price summary
- Price:$549,000
- Price per sq. ft.:$188.01
About this home
This beautiful Historic Uptown Carrollton neighborhood home was built in the 1920s as a duplex and reconfigured by the current owners in the 1980s. The main residential unit, 1103 Fern St., was expanded to 1784 sq ft and includes an extended first-floor living area with a private front porch and a second-story primary bathroom suite with closets. This unit has a private backyard patio with an in-ground pool, cabana, and ample storage garage. 1101 Fern St. is 1136 sq ft and has a private side entrance with two bedrooms, a den, a kitchen, and one full bath. This unit has a separate electric meter and can be used as an income-producing rental or a mother-in-law's apartment. This Craftsman-style home is two blocks from the Street Car line, shopping and dining on Oak Street and the River Bend, K-8 schools, and a boutique grocery market. Walk or bike ride only a mile to Audubon Park and the Zoo!
Flood Zone X - NEVER FLOODED
Contact an agent
Home facts
- Year built:1925
- Listing Id #:2495447
- Added:128 day(s) ago
- Updated:August 16, 2025 at 03:13 PM
Rooms and interior
- Bedrooms:4
- Total bathrooms:5
- Full bathrooms:3
- Half bathrooms:2
- Living area:2,920 sq. ft.
Heating and cooling
- Cooling:Central Air
- Heating:Central, Dual System, Heating
Structure and exterior
- Roof:Shingle
- Year built:1925
- Building area:2,920 sq. ft.
Utilities
- Water:Public
- Sewer:Public Sewer
Finances and disclosures
- Price:$549,000
- Price per sq. ft.:$188.01
New listings near 1101/1103 Fern Street
- New
 $479,000Active4 beds 3 baths1,834 sq. ft.
$479,000Active4 beds 3 baths1,834 sq. ft.424 Fern Street, New Orleans, LA 70118
MLS# 2515526Listed by: SIMON BROKERAGE, LLC - New
 $350,000Active8.6 Acres
$350,000Active8.6 Acres11739 Mississippi River Road, New Orleans, LA 70131
MLS# 2505897Listed by: BERKSHIRE HATHAWAY HOMESERVICES PREFERRED, REALTOR - New
 $975,000Active4 beds 5 baths2,920 sq. ft.
$975,000Active4 beds 5 baths2,920 sq. ft.2738 Milan Street, New Orleans, LA 70115
MLS# 2517265Listed by: HOMESMART REALTY SOUTH - New
 $220,000Active2 beds 2 baths1,497 sq. ft.
$220,000Active2 beds 2 baths1,497 sq. ft.4517 Metropolitan Drive, New Orleans, LA 70126
MLS# 2517272Listed by: HOMESMART REALTY SOUTH - New
 $229,000Active1 beds 1 baths326 sq. ft.
$229,000Active1 beds 1 baths326 sq. ft.1228 Royal Street #8, New Orleans, LA 70116
MLS# 2517170Listed by: LATTER & BLUM (LATT07) - New
 $1,199,999Active9 beds 6 baths2,144 sq. ft.
$1,199,999Active9 beds 6 baths2,144 sq. ft.1738 40 Josephine Street, New Orleans, LA 70113
MLS# 2511169Listed by: SATSUMA PROPERTY MANAGEMENT - New
 $165,000Active3 beds 2 baths1,320 sq. ft.
$165,000Active3 beds 2 baths1,320 sq. ft.9308 Olive Street, New Orleans, LA 70118
MLS# 2516785Listed by: REALTY ONE GROUP IMMOBILIA - New
 $224,900Active4 beds 2 baths1,653 sq. ft.
$224,900Active4 beds 2 baths1,653 sq. ft.4818 Stemway Drive, New Orleans, LA 70126
MLS# 2516749Listed by: PONDS PROPERTIES - Open Wed, 11:30am to 1:30pmNew
 $475,000Active4 beds 4 baths2,815 sq. ft.
$475,000Active4 beds 4 baths2,815 sq. ft.1718 Lark Street, New Orleans, LA 70122
MLS# 2516431Listed by: LATTER & BLUM (LATT01) - Open Sun, 12 to 1pmNew
 $334,000Active4 beds 2 baths1,464 sq. ft.
$334,000Active4 beds 2 baths1,464 sq. ft.2835-37 Maurepas Street, New Orleans, LA 70119
MLS# 2517233Listed by: UPPER MANAGEMENT REALTY, LLC
