1141 Allen Toussaint Boulevard, New Orleans, LA 70124
Local realty services provided by:ERA TOP AGENT REALTY
1141 Allen Toussaint Boulevard,New Orleans, LA 70124
$879,000
- 4 Beds
- 4 Baths
- 3,708 sq. ft.
- Single family
- Active
Listed by: samara poche', jennifer saltaformaggio
Office: latter & blum (latt09)
MLS#:2503915
Source:LA_GSREIN
Price summary
- Price:$879,000
- Price per sq. ft.:$207.46
About this home
New Roof March 2026 This is no ordinary property! This 4 bed 3.5 bath home is a modern masterpiece! Don’t let the modest façade fool you. The entry is an impressive double-sized room with polished oak floors, exposed beam ceilings & concrete walls, finished in the Venetian style. A sunny side room with custom interior shutters can serve as an office, library, or home gym. In the kitchen, you'll find a beautiful wood clad island with polished concrete and black granite countertops & 36” Bertazzoni range, dishwasher, refrigerator - all stainless steel. The huge living area has scored and stained concrete floors, complemented by a gorgeous fireplace & windows everywhere. Cornered near the laundry room is a wet bar with beverage cooler. A custom contemporary staircase leads to the Primary suite where the spacious bedroom has vaulted ceilings & overlooks treetops, two huge walk in closets & the bath is stylish with polished travertine, double vessel sinks, soaking tub & separate shower. If that isn’t enough, this stunning home also features outdoor amenities that make it uniquely desirable. Eco-sustainably designed rear & side yard, plus deep driveway with automated gate, a wooden deck, great for al fresco dining, a grassy area for the pets & an oversized outdoor storage locker. Did I mention a whole home generator? Located between the lake & City Park. Ask agent about seller paid closing costs.
Contact an agent
Home facts
- Year built:1953
- Listing ID #:2503915
- Added:264 day(s) ago
- Updated:February 14, 2026 at 04:09 PM
Rooms and interior
- Bedrooms:4
- Total bathrooms:4
- Full bathrooms:3
- Half bathrooms:1
- Living area:3,708 sq. ft.
Heating and cooling
- Cooling:Central Air
- Heating:Central, Heating
Structure and exterior
- Roof:Shingle
- Year built:1953
- Building area:3,708 sq. ft.
- Lot area:0.2 Acres
Utilities
- Water:Public
- Sewer:Public Sewer
Finances and disclosures
- Price:$879,000
- Price per sq. ft.:$207.46
New listings near 1141 Allen Toussaint Boulevard
- New
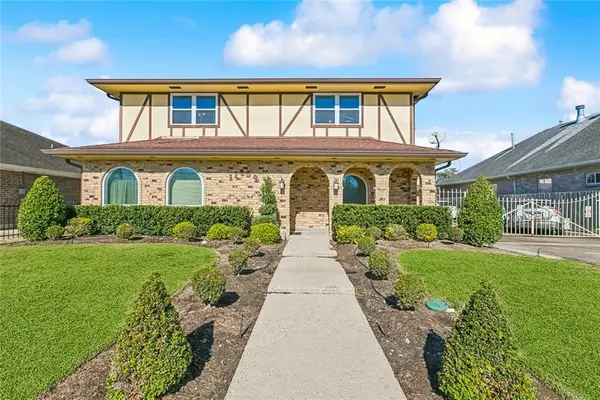 $300,000Active4 beds 4 baths2,289 sq. ft.
$300,000Active4 beds 4 baths2,289 sq. ft.11259 Old Spanish Trail, New Orleans, LA 70128
MLS# 2540168Listed by: NOLA LIVING REALTY - New
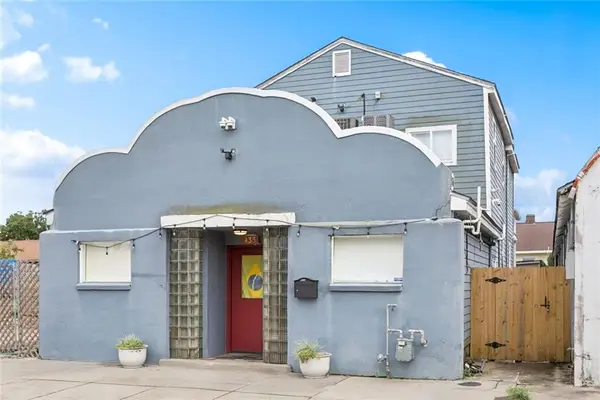 $534,000Active2 beds 6 baths2,776 sq. ft.
$534,000Active2 beds 6 baths2,776 sq. ft.435 Newton Street, New Orleans, LA 70114
MLS# 2543107Listed by: SNAP REALTY - New
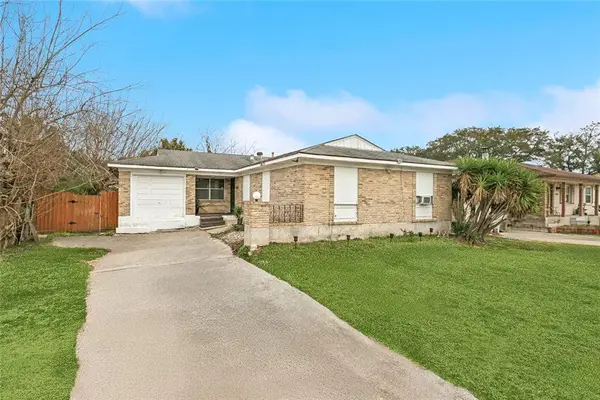 $77,000Active4 beds 2 baths1,381 sq. ft.
$77,000Active4 beds 2 baths1,381 sq. ft.13151 Cherbourg Street, New Orleans, LA 70129
MLS# 2542858Listed by: COMPOSITE REALTY GROUP, LLC - New
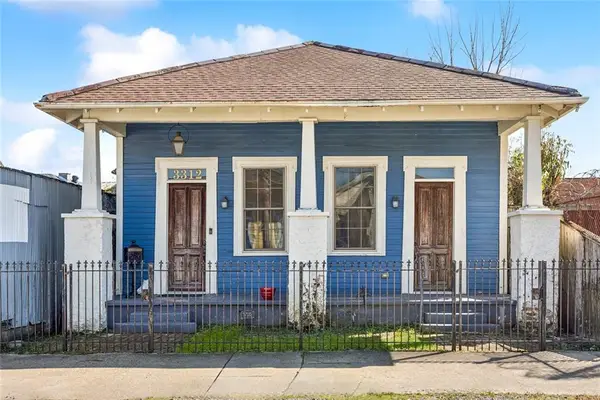 $569,000Active3 beds 3 baths1,650 sq. ft.
$569,000Active3 beds 3 baths1,650 sq. ft.3312 Chippewa Street, New Orleans, LA 70115
MLS# 2543058Listed by: MCENERY RESIDENTIAL, LLC - New
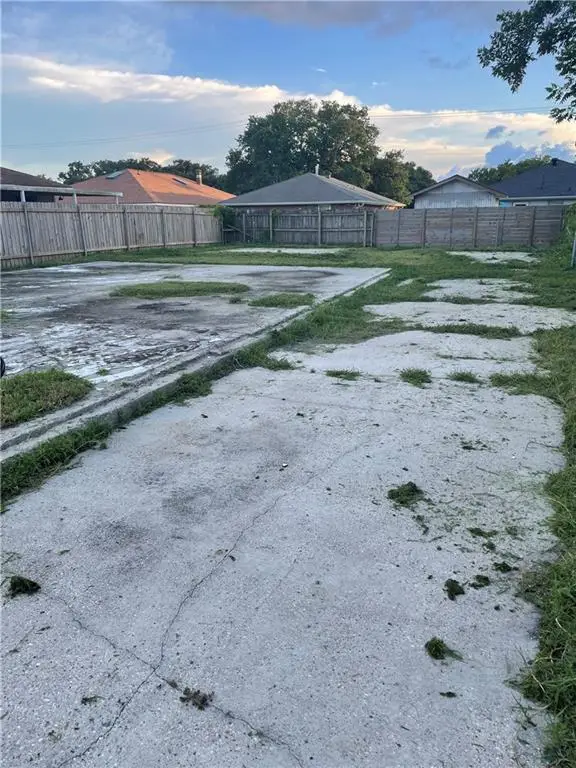 $26,000Active0.13 Acres
$26,000Active0.13 Acres7850 Parry Street, New Orleans, LA 70128
MLS# 2543101Listed by: LEVY REALTY GROUP LLC - New
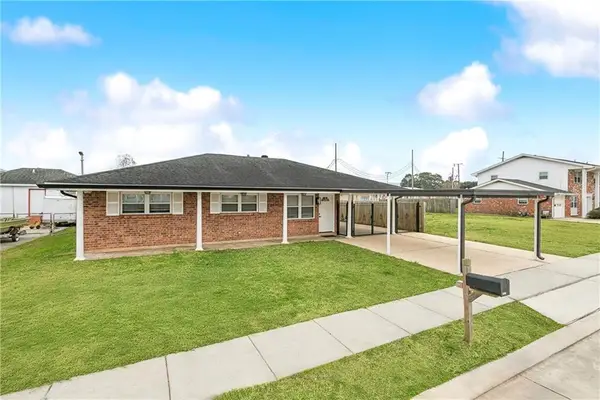 $189,900Active4 beds 2 baths2,016 sq. ft.
$189,900Active4 beds 2 baths2,016 sq. ft.4917 Rosalia Drive, New Orleans, LA 70127
MLS# 2543097Listed by: BILAL A. ZUGHAYER - New
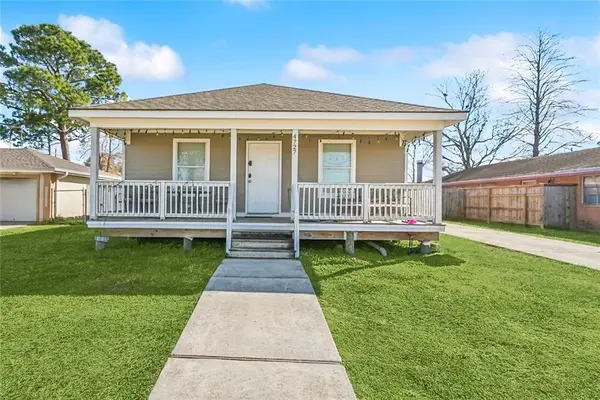 $160,000Active3 beds 2 baths1,144 sq. ft.
$160,000Active3 beds 2 baths1,144 sq. ft.4727 Lurline Street, New Orleans, LA 70127
MLS# 2542745Listed by: 1 PERCENT LISTS GULF SOUTH - New
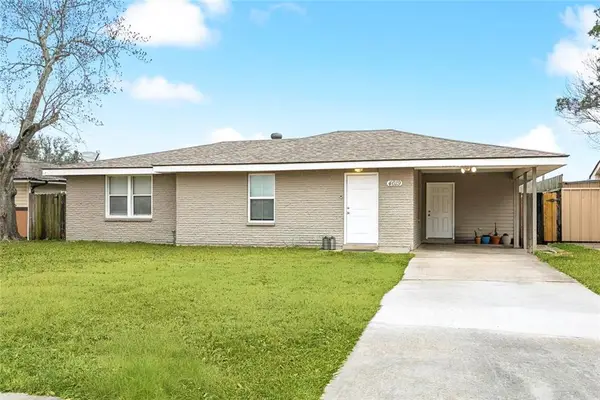 $149,000Active3 beds 2 baths1,300 sq. ft.
$149,000Active3 beds 2 baths1,300 sq. ft.4619 Citrus Drive, New Orleans, LA 70127
MLS# 2543091Listed by: 1 PERCENT LISTS GULF SOUTH - New
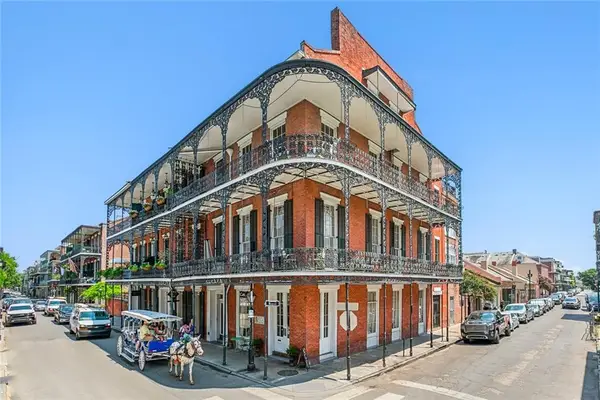 $3,915,000Active3 beds 4 baths5,381 sq. ft.
$3,915,000Active3 beds 4 baths5,381 sq. ft.900 Royal Street, New Orleans, LA 70116
MLS# 2540253Listed by: FQR REALTORS - New
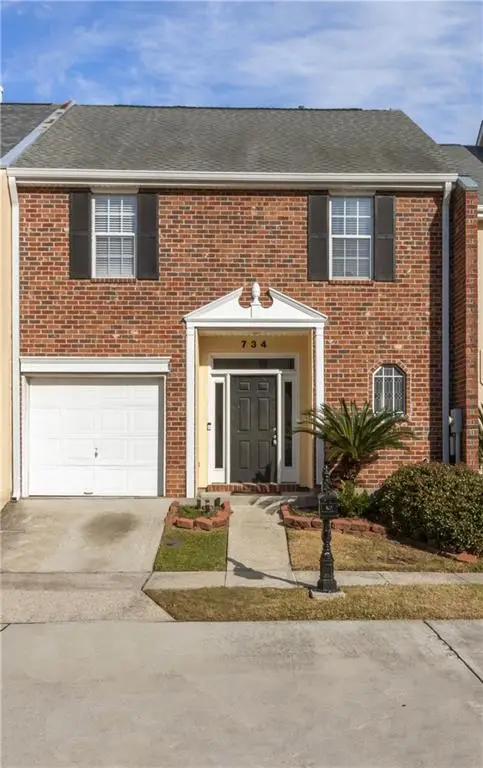 $269,900Active4 beds 3 baths1,539 sq. ft.
$269,900Active4 beds 3 baths1,539 sq. ft.734 Pecan Grove Lane, New Orleans, LA 70121
MLS# 2542931Listed by: WAYMAKER REALTY, LLC

