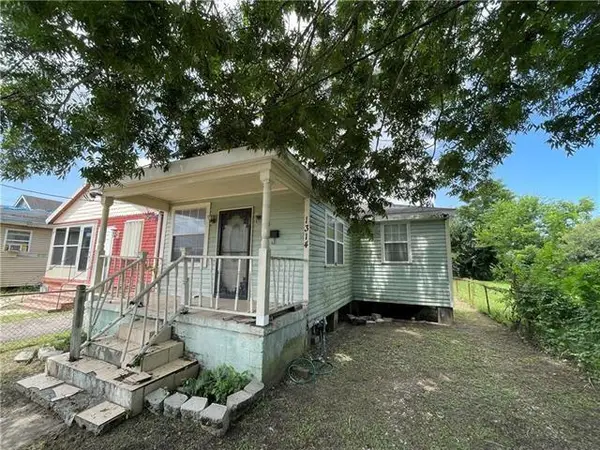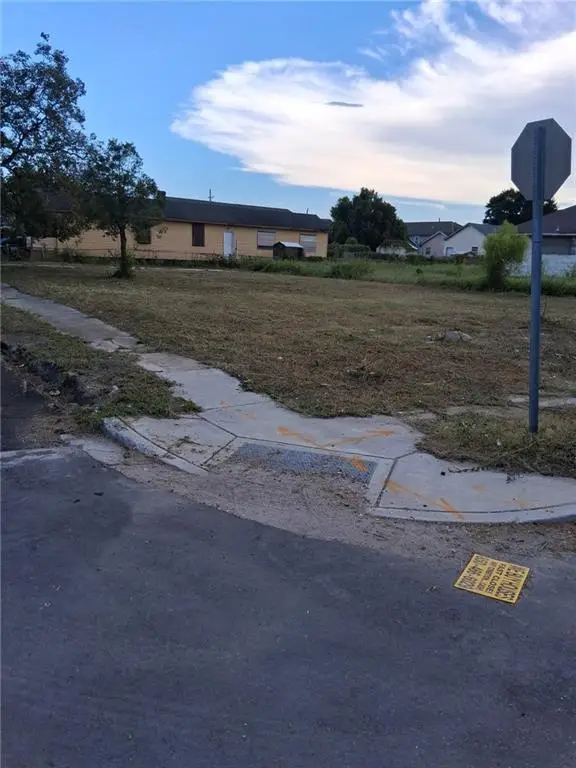120 Audubon Boulevard, New Orleans, LA 70118
Local realty services provided by:ERA Sarver Real Estate
120 Audubon Boulevard,New Orleans, LA 70118
$4,200,000
- 4 Beds
- 8 Baths
- 9,609 sq. ft.
- Single family
- Active
Listed by:lynn morgan
Office:keller williams realty 455-0100
MLS#:2462179
Source:LA_GSREIN
Price summary
- Price:$4,200,000
- Price per sq. ft.:$380.95
- Monthly HOA dues:$75
About this home
Sensational compound in the heart of one of New Orleans premier Uptown neighborhoods! A two story French style brick home on an over half acre corner lot anchors the compound w/covered terraces, lush professionally landscaped yard, pool, circular motor court & 3 car HVAC garage. The L-shaped floor plan w/expansive windows & French doors allows beautiful natural light throughout the house w/garden & treetop views from every room! The lovely white décor enhances the serene setting! Entry foyer w/marble floor, 22' ceilings & commanding staircase leads you into the heart of this exquisite mansion. Living Room w/soaring ceilings, custom bookcases & limestone floors. Adjacent is a second kitchen that offers effortless entertaining to an arched covered terrace extending to the outside grounds. The Dining Room, Sitting Room & handsome paneled Study can be found in the opposite wing. The recently renovated kitchen w/ glass atrium has Calacatta marble countertops, hand painted tile mural & Sub-Zero/Wolf appliances, Custom designed metal & glass doors can be used to separate the kitchen & adjacent den. The oversized den has a wood burning fireplace, bookcases, venetian plaster walls, limestone floors & French doors opening to the grounds. A massage room, full bath, two powder rooms, laundry & elevator complete the first floor. Upstairs is a large Primary Suite w/dual baths & dressing rooms w/a private balcony overlooking the gardens & pool. Also upstairs, Three additional en-suite bedrooms, an exercise room & Den . The outdoor parklike grounds include palm, olive & citrus trees, rose garden & privacy hedges which creates an outdoor oasis for the heated pool w/water feature. A garage & circular motor court provide ample off-street & covered parking. Additional special features include art lighting, generator, slate roof, copper gutters, crown molding & irrigation system. The perfect combination of modern conveniences in a serene setting uncommon in Uptown New Orleans!
Contact an agent
Home facts
- Year built:1958
- Listing ID #:2462179
- Added:393 day(s) ago
- Updated:September 25, 2025 at 03:33 PM
Rooms and interior
- Bedrooms:4
- Total bathrooms:8
- Full bathrooms:6
- Half bathrooms:2
- Living area:9,609 sq. ft.
Heating and cooling
- Cooling:3+ Units, Central Air, Wall Unit(s)
- Heating:Central, Ductless, Heating, Multiple Heating Units, Wall Furnace
Structure and exterior
- Roof:Slate
- Year built:1958
- Building area:9,609 sq. ft.
- Lot area:0.54 Acres
Utilities
- Water:Public
- Sewer:Public Sewer
Finances and disclosures
- Price:$4,200,000
- Price per sq. ft.:$380.95
New listings near 120 Audubon Boulevard
- New
 $140,000Active4 beds 2 baths1,482 sq. ft.
$140,000Active4 beds 2 baths1,482 sq. ft.8801-03 Belfast Street, New Orleans, LA 70118
MLS# 2522294Listed by: KELLER WILLIAMS REALTY NEW ORLEANS - New
 $125,000Active4 beds 2 baths1,900 sq. ft.
$125,000Active4 beds 2 baths1,900 sq. ft.2615 26 Saint Ann Street, New Orleans, LA 70119
MLS# 2522967Listed by: RAYFORD REALTY NOLA LLC - New
 $315,000Active3 beds 2 baths1,492 sq. ft.
$315,000Active3 beds 2 baths1,492 sq. ft.4234 Cadiz Street, New Orleans, LA 70125
MLS# 2523263Listed by: LATTER & BLUM (LATT07) - New
 $298,500Active4 beds 2 baths1,800 sq. ft.
$298,500Active4 beds 2 baths1,800 sq. ft.2626 28 Acacia Street, New Orleans, LA 70122
MLS# 2523292Listed by: RE/MAX AFFILIATES - New
 $325,000Active1 beds 1 baths535 sq. ft.
$325,000Active1 beds 1 baths535 sq. ft.933 Orleans Street #1, New Orleans, LA 70116
MLS# 2523382Listed by: LATTER & BLUM (LATT09) - New
 $250,000Active3 beds 2 baths1,340 sq. ft.
$250,000Active3 beds 2 baths1,340 sq. ft.9126 Dixon Street, New Orleans, LA 70118
MLS# 2521966Listed by: RAYMOND REAL ESTATE LLC - New
 $60,000Active4 beds 1 baths1,036 sq. ft.
$60,000Active4 beds 1 baths1,036 sq. ft.1314 Lamanche Street, New Orleans, LA 70117
MLS# 2522698Listed by: PORCH LIGHT REALTY - New
 $50,000Active0 Acres
$50,000Active0 Acres3033 Eagle Street, New Orleans, LA 70118
MLS# 2523287Listed by: REALTY ONE GROUP IMMOBILIA - New
 $50,000Active0 Acres
$50,000Active0 Acres3037 Eagle Street, New Orleans, LA 70118
MLS# 2523297Listed by: REALTY ONE GROUP IMMOBILIA - Open Sat, 11am to 1pmNew
 $565,000Active2 beds 2 baths1,860 sq. ft.
$565,000Active2 beds 2 baths1,860 sq. ft.1023 Bartholomew Street, New Orleans, LA 70117
MLS# 2522280Listed by: FQR REALTORS
