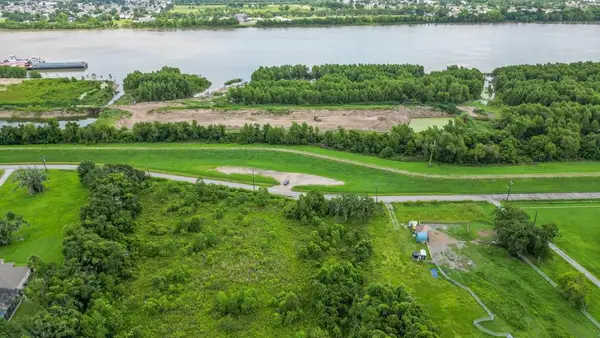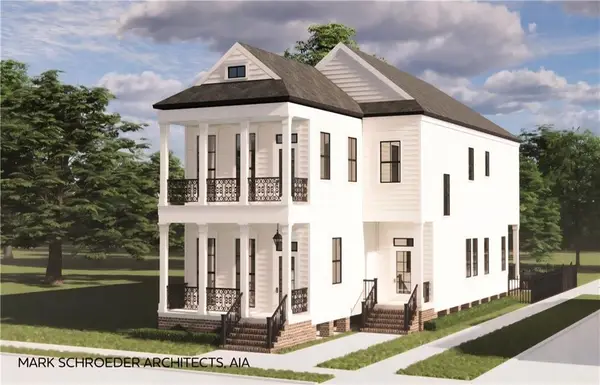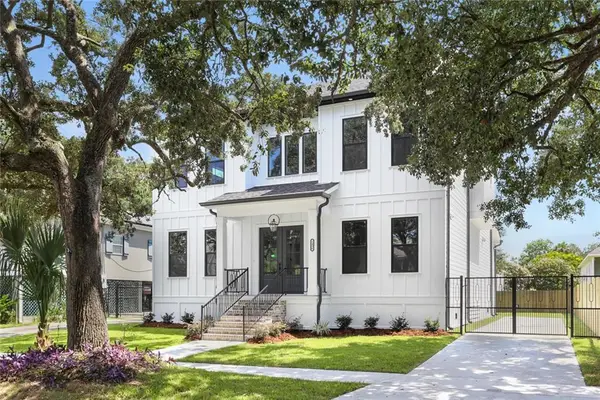1214 Felicity Street, New Orleans, LA 70130
Local realty services provided by:ERA Sarver Real Estate



1214 Felicity Street,New Orleans, LA 70130
$595,000
- 4 Beds
- 4 Baths
- 3,735 sq. ft.
- Single family
- Pending
Listed by:eric wilkinson
Office:fqr realtors
MLS#:2513074
Source:LA_GSREIN
Price summary
- Price:$595,000
- Price per sq. ft.:$159.3
About this home
Outstanding Value! Historic Greek Revival on Coliseum Square with Rear Parking!
The property features 5 bedrooms, 3.5 bathrooms, and retains its historic character with 12+ foot ceilings, original pocket doors, crown molding, ceiling medallions, and handcrafted mantels. The double parlor, floor-to-ceiling windows, and front balcony provide elegant, light-filled living and entertaining spaces. Rear access on alleyway behind the property. Could add a new gate and fence to separate for private access and privacy
The kitchen includes granite countertops, custom cabinetry, and a Sub-Zero refrigerator. One bedroom with a full bath and private entrance is located on the ground floor. Upstairs includes the primary suite and additional bedrooms, with one bath offering a sauna and steam shower.
Technically classified as a condominium, this is one of two identical townhomes that share a common wall and rear yard access, there are no monthly condo dues or shared expenses; There are separate lots of record, separate tax bills, separate insurance, separate electric , and water. Roofline is right down the middle and can be replaced or repaired separately. The roof is approximately 2 years old.
Convenient to Magazine Street, downtown, schools, the streetcar line, and more.
Contact an agent
Home facts
- Year built:1923
- Listing Id #:2513074
- Added:23 day(s) ago
- Updated:August 16, 2025 at 07:42 AM
Rooms and interior
- Bedrooms:4
- Total bathrooms:4
- Full bathrooms:3
- Half bathrooms:1
- Living area:3,735 sq. ft.
Heating and cooling
- Cooling:2 Units, Central Air
- Heating:Central, Heating, Multiple Heating Units
Structure and exterior
- Roof:Shingle
- Year built:1923
- Building area:3,735 sq. ft.
- Lot area:0.08 Acres
Utilities
- Water:Public
- Sewer:Public Sewer
Finances and disclosures
- Price:$595,000
- Price per sq. ft.:$159.3
New listings near 1214 Felicity Street
- New
 $350,000Active8.6 Acres
$350,000Active8.6 Acres11739 Mississippi River Road, New Orleans, LA 70131
MLS# 2505897Listed by: BERKSHIRE HATHAWAY HOMESERVICES PREFERRED, REALTOR - New
 $975,000Active4 beds 5 baths2,920 sq. ft.
$975,000Active4 beds 5 baths2,920 sq. ft.2738 Milan Street, New Orleans, LA 70115
MLS# 2517265Listed by: HOMESMART REALTY SOUTH - New
 $220,000Active2 beds 2 baths1,497 sq. ft.
$220,000Active2 beds 2 baths1,497 sq. ft.4517 Metropolitan Drive, New Orleans, LA 70126
MLS# 2517272Listed by: HOMESMART REALTY SOUTH - New
 $229,000Active1 beds 1 baths326 sq. ft.
$229,000Active1 beds 1 baths326 sq. ft.1228 Royal Street #8, New Orleans, LA 70116
MLS# 2517170Listed by: LATTER & BLUM (LATT07) - New
 $1,199,999Active9 beds 6 baths2,144 sq. ft.
$1,199,999Active9 beds 6 baths2,144 sq. ft.1738 40 Josephine Street, New Orleans, LA 70113
MLS# 2511169Listed by: SATSUMA PROPERTY MANAGEMENT - New
 $165,000Active3 beds 2 baths1,320 sq. ft.
$165,000Active3 beds 2 baths1,320 sq. ft.9308 Olive Street, New Orleans, LA 70118
MLS# 2516785Listed by: REALTY ONE GROUP IMMOBILIA - New
 $224,900Active4 beds 2 baths1,653 sq. ft.
$224,900Active4 beds 2 baths1,653 sq. ft.4818 Stemway Drive, New Orleans, LA 70126
MLS# 2516749Listed by: PONDS PROPERTIES - Open Wed, 11:30am to 1:30pmNew
 $475,000Active4 beds 4 baths2,815 sq. ft.
$475,000Active4 beds 4 baths2,815 sq. ft.1718 Lark Street, New Orleans, LA 70122
MLS# 2516431Listed by: LATTER & BLUM (LATT01) - Open Sun, 12 to 1pmNew
 $334,000Active4 beds 2 baths1,464 sq. ft.
$334,000Active4 beds 2 baths1,464 sq. ft.2835-37 Maurepas Street, New Orleans, LA 70119
MLS# 2517233Listed by: UPPER MANAGEMENT REALTY, LLC - Open Wed, 11am to 1pmNew
 $789,000Active5 beds 4 baths3,250 sq. ft.
$789,000Active5 beds 4 baths3,250 sq. ft.1436 Burbank Drive, New Orleans, LA 70122
MLS# 2516935Listed by: MARK HERMAN REAL ESTATE, LLC
