122 Bragg Street, New Orleans, LA 70124
Local realty services provided by:ERA Sarver Real Estate
122 Bragg Street,New Orleans, LA 70124
$375,000
- 4 Beds
- 5 Baths
- 1,901 sq. ft.
- Multi-family
- Active
Listed by:stephanie woodside
Office:blueprint real estate group, inc
MLS#:2526809
Source:LA_GSREIN
Price summary
- Price:$375,000
- Price per sq. ft.:$197.26
About this home
Priced Below Appraised Value – Move Into Lakeview with Instant Equity!
Discover the charm and income potential of this one-of-a-kind Lakeview duplex, tucked behind a classic picket fence and lush landscaping for exceptional privacy. Whether you're seeking a smart investment or a unique home with built-in flexibility, this property checks all the boxes.
Property Highlights include:
MAIN UNIT (Upstairs) has recently rebuilt stairs and porch (2025).
It's 2 bed & 2 full baths w
bright, open-concept living and dining area.
UNIT A (Downstairs) is a
fully furnished 1-bed, 1.5-bath apartment.
Ideal for mid-term rentals, guests, or extended family.
The BONUS MAN CAVE is
a private, self-contained space perfect for hobbies, a home office, or your personal retreat.
Additional Features included:
Off-street parking,
shared laundry and storage area, and
multiple inviting outdoor spaces for entertaining or relaxing
Prime Location -
Minutes from City Park, Lake Pontchartrain, Bayou St. John, and the top dining, shopping, and entertainment in both Lakeview and Metairie. Enjoy quick access to major highways for an easy commute.
Don’t miss this rare opportunity in an unbeatable location. Motivated seller—let’s make a deal! We kindly ask that you do not disturb the occupants or walk the property without a scheduled, confirmed appointment.
Contact an agent
Home facts
- Year built:1976
- Listing ID #:2526809
- Added:1 day(s) ago
- Updated:October 29, 2025 at 03:39 PM
Rooms and interior
- Bedrooms:4
- Total bathrooms:5
- Full bathrooms:4
- Half bathrooms:1
- Living area:1,901 sq. ft.
Heating and cooling
- Cooling:Central Air
- Heating:Central, Heating
Structure and exterior
- Roof:Shingle
- Year built:1976
- Building area:1,901 sq. ft.
- Lot area:0.14 Acres
Utilities
- Water:Public
- Sewer:Public Sewer
Finances and disclosures
- Price:$375,000
- Price per sq. ft.:$197.26
New listings near 122 Bragg Street
- New
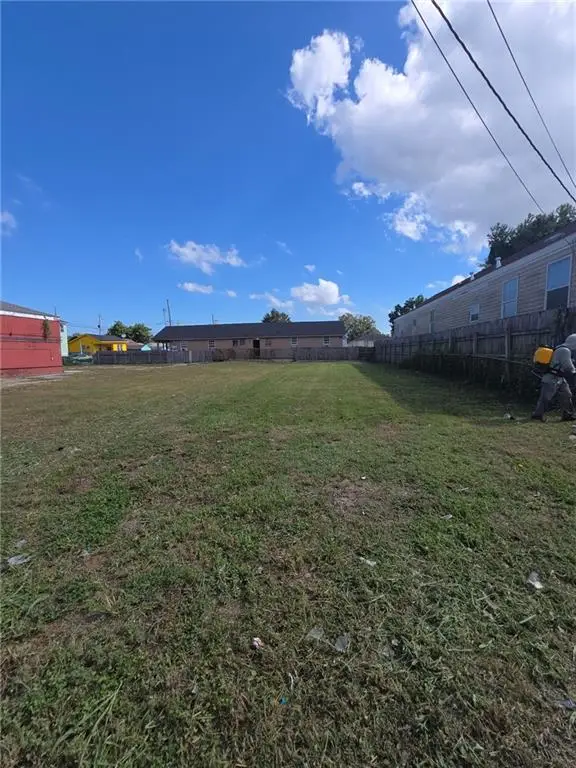 $30,000Active0.08 Acres
$30,000Active0.08 Acres8827 Olive Street, New Orleans, LA 70118
MLS# 2528455Listed by: BEE REALTY - New
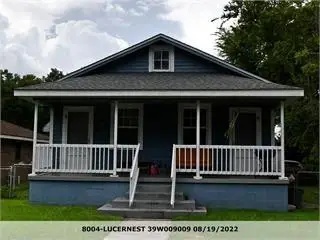 $150,000Active3 beds 2 baths1,200 sq. ft.
$150,000Active3 beds 2 baths1,200 sq. ft.8004 Lucerne Street, New Orleans, LA 70128
MLS# 2528085Listed by: GREENUP & ASSOCIATES, LLC - New
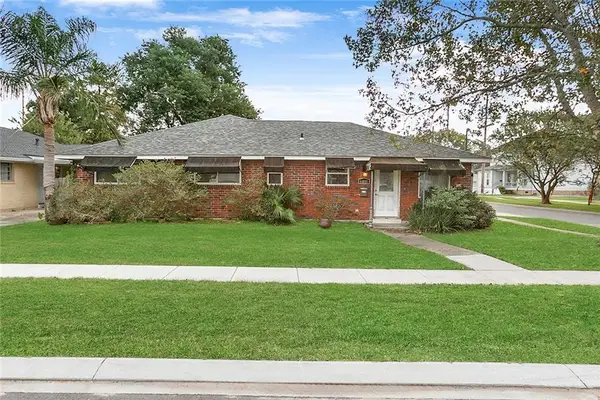 $320,000Active0 Acres
$320,000Active0 Acres6001 General Haig Street, New Orleans, LA 70124
MLS# 2528466Listed by: MIRAMBELL REALTY - New
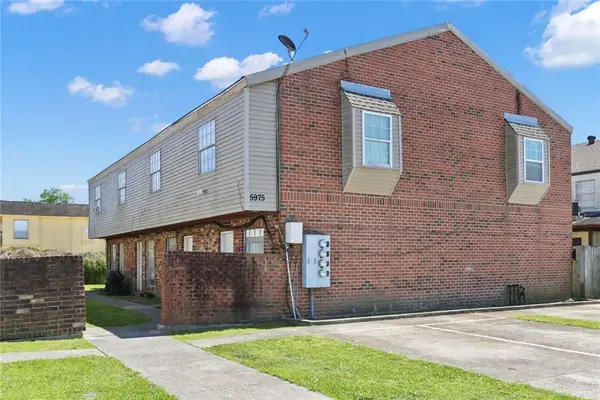 $400,000Active8 beds 8 baths4,676 sq. ft.
$400,000Active8 beds 8 baths4,676 sq. ft.5975 - 81 Tullis Drive, New Orleans, LA 70131
MLS# 2528475Listed by: GOOD ROOTS REALTY, LLC - New
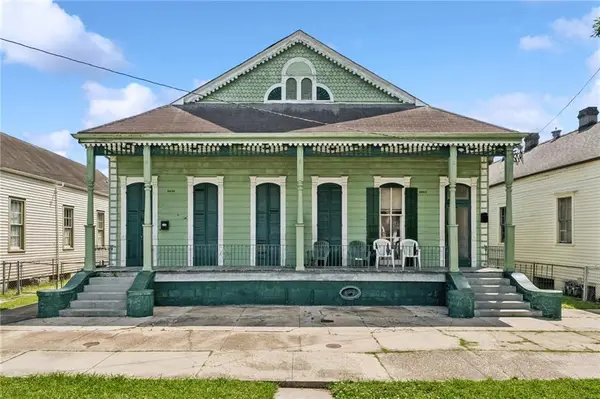 $450,000Active6 beds 2 baths3,836 sq. ft.
$450,000Active6 beds 2 baths3,836 sq. ft.2640-44 Ursulines Avenue, New Orleans, LA 70119
MLS# 2528073Listed by: MCENERY RESIDENTIAL, LLC - Open Sat, 12 to 1:30pmNew
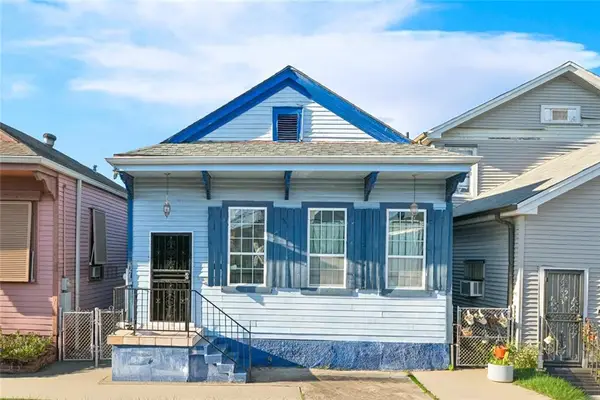 $225,000Active3 beds 2 baths1,195 sq. ft.
$225,000Active3 beds 2 baths1,195 sq. ft.3507 S Tonti Street, New Orleans, LA 70125
MLS# 2527018Listed by: KELLER WILLIAMS REALTY 455-0100 - Open Sat, 11am to 1pmNew
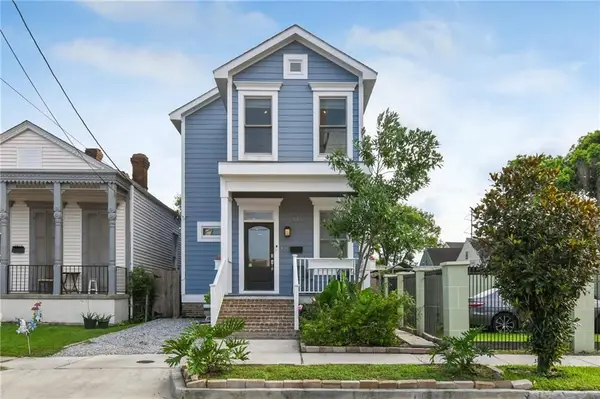 $470,000Active3 beds 3 baths2,226 sq. ft.
$470,000Active3 beds 3 baths2,226 sq. ft.2816 Cleveland Avenue, New Orleans, LA 70119
MLS# 2528068Listed by: KELLER WILLIAMS REALTY NEW ORLEANS - New
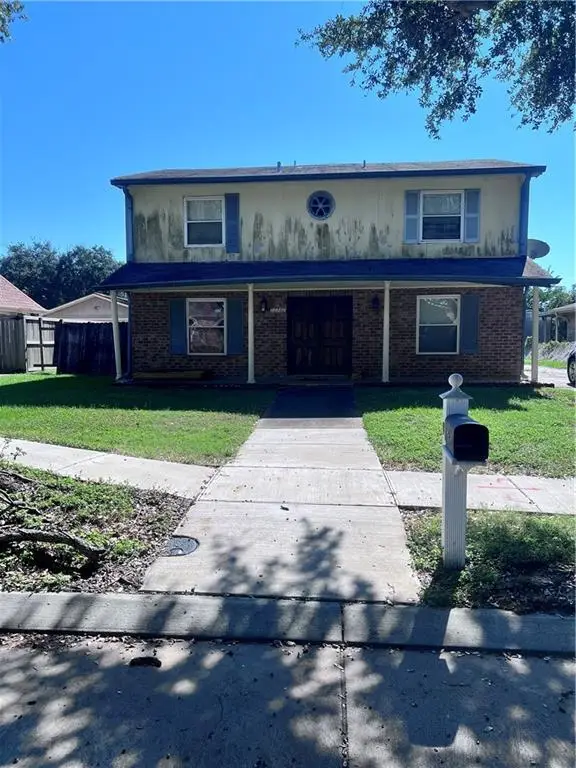 $129,000Active4 beds 3 baths2,196 sq. ft.
$129,000Active4 beds 3 baths2,196 sq. ft.10240 Deerfield Drive, New Orleans, LA 70127
MLS# 2528531Listed by: NEWLANDS UNITED, LLC - New
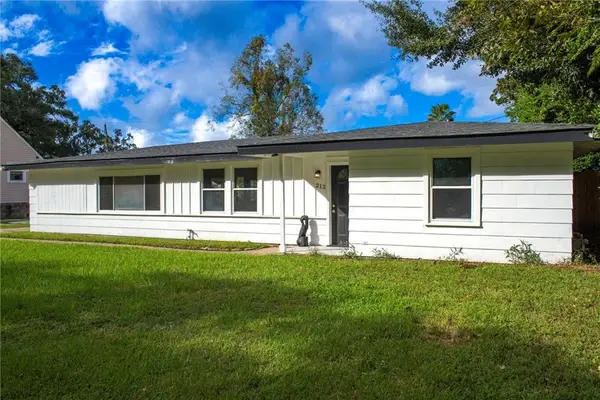 $245,000Active3 beds 2 baths1,635 sq. ft.
$245,000Active3 beds 2 baths1,635 sq. ft.212 Fairfax Place, New Orleans, LA 70131
MLS# 2528139Listed by: INNOVATION REALTY
