1329 Nashville Avenue, New Orleans, LA 70115
Local realty services provided by:ERA Sarver Real Estate
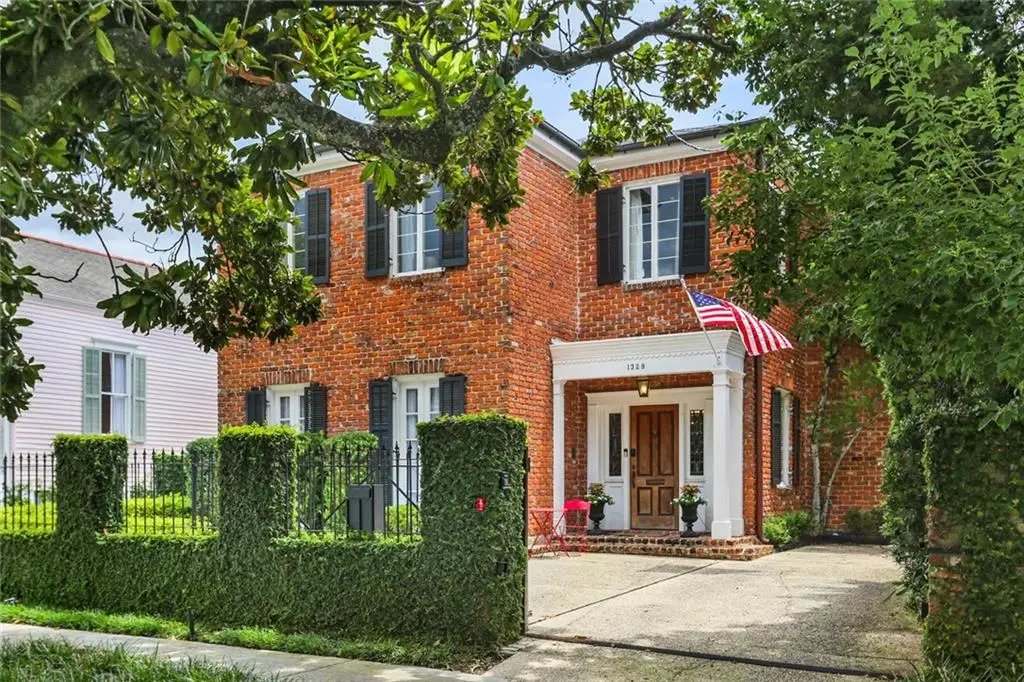

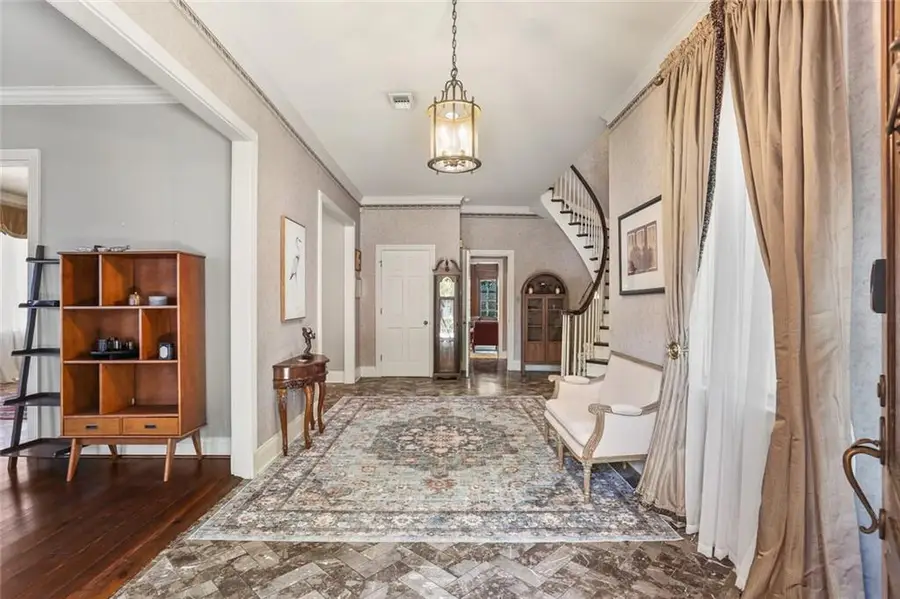
1329 Nashville Avenue,New Orleans, LA 70115
$1,500,000
- 4 Beds
- 4 Baths
- 3,920 sq. ft.
- Single family
- Active
Listed by:donna pisani
Office:reve, realtors
MLS#:2510482
Source:LA_GSREIN
Price summary
- Price:$1,500,000
- Price per sq. ft.:$363.2
About this home
Sensational Uptown home ideally located near Audubon Park on a beautiful tree lined block.
Enviable, custom chef’s kitchen that features granite counters, large island, and stainless steel appliances, including beverage cooler, Dacor double oven, Wolf cooktop, Bosch dishwasher, ice maker, wine fridge, SubZero refrigerator and SubZero freezer. Spacious den with original wood paneling, handsome bookcases, working gas fireplace, and glass French doors that open to large, sparkling inground pool that was replastered in 2020 including new skimmer, salt machine, and tile Primary suite features oversized custom closet, sitting room with built-in shelves, and large bathroom with shower and soaking tub. Separate office space, large formal rooms for entertaining guest, and tall ten foot ceilings. Whole house generator. Convenient to Audubon Park, St Charles Avenue streetcar and Magazine Street. Handsome, wrought iron, electronic gate added in 2024.
Contact an agent
Home facts
- Year built:1976
- Listing Id #:2510482
- Added:33 day(s) ago
- Updated:August 16, 2025 at 03:13 PM
Rooms and interior
- Bedrooms:4
- Total bathrooms:4
- Full bathrooms:3
- Half bathrooms:1
- Living area:3,920 sq. ft.
Heating and cooling
- Cooling:2 Units, Central Air
- Heating:Central, Heating, Multiple Heating Units
Structure and exterior
- Roof:Shingle
- Year built:1976
- Building area:3,920 sq. ft.
Utilities
- Water:Public
- Sewer:Public Sewer
Finances and disclosures
- Price:$1,500,000
- Price per sq. ft.:$363.2
New listings near 1329 Nashville Avenue
- New
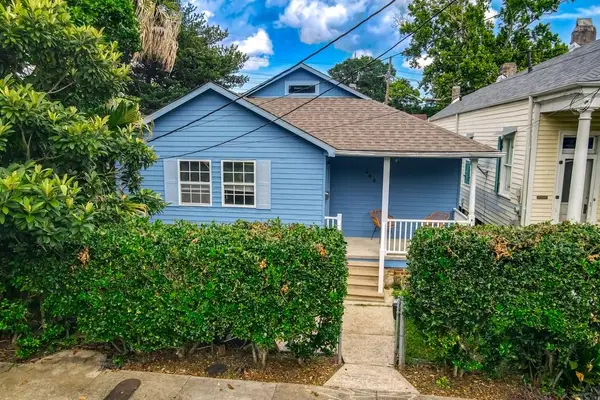 $479,000Active4 beds 3 baths1,834 sq. ft.
$479,000Active4 beds 3 baths1,834 sq. ft.424 Fern Street, New Orleans, LA 70118
MLS# 2515526Listed by: SIMON BROKERAGE, LLC - New
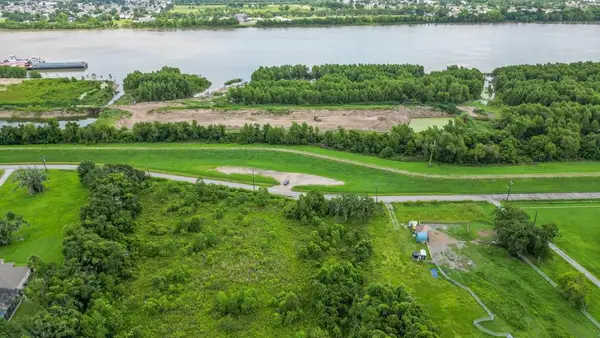 $350,000Active8.6 Acres
$350,000Active8.6 Acres11739 Mississippi River Road, New Orleans, LA 70131
MLS# 2505897Listed by: BERKSHIRE HATHAWAY HOMESERVICES PREFERRED, REALTOR - New
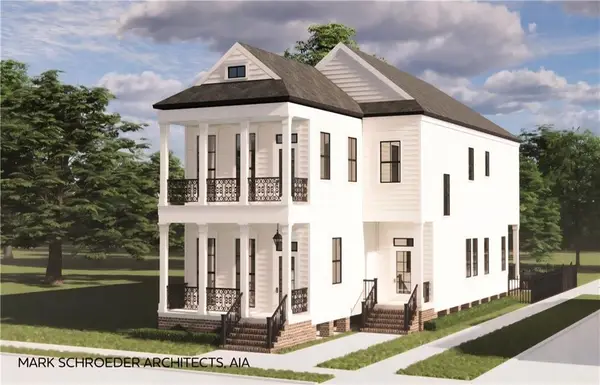 $975,000Active4 beds 5 baths2,920 sq. ft.
$975,000Active4 beds 5 baths2,920 sq. ft.2738 Milan Street, New Orleans, LA 70115
MLS# 2517265Listed by: HOMESMART REALTY SOUTH - New
 $220,000Active2 beds 2 baths1,497 sq. ft.
$220,000Active2 beds 2 baths1,497 sq. ft.4517 Metropolitan Drive, New Orleans, LA 70126
MLS# 2517272Listed by: HOMESMART REALTY SOUTH - New
 $229,000Active1 beds 1 baths326 sq. ft.
$229,000Active1 beds 1 baths326 sq. ft.1228 Royal Street #8, New Orleans, LA 70116
MLS# 2517170Listed by: LATTER & BLUM (LATT07) - New
 $1,199,999Active9 beds 6 baths2,144 sq. ft.
$1,199,999Active9 beds 6 baths2,144 sq. ft.1738 40 Josephine Street, New Orleans, LA 70113
MLS# 2511169Listed by: SATSUMA PROPERTY MANAGEMENT - New
 $165,000Active3 beds 2 baths1,320 sq. ft.
$165,000Active3 beds 2 baths1,320 sq. ft.9308 Olive Street, New Orleans, LA 70118
MLS# 2516785Listed by: REALTY ONE GROUP IMMOBILIA - New
 $224,900Active4 beds 2 baths1,653 sq. ft.
$224,900Active4 beds 2 baths1,653 sq. ft.4818 Stemway Drive, New Orleans, LA 70126
MLS# 2516749Listed by: PONDS PROPERTIES - Open Wed, 11:30am to 1:30pmNew
 $475,000Active4 beds 4 baths2,815 sq. ft.
$475,000Active4 beds 4 baths2,815 sq. ft.1718 Lark Street, New Orleans, LA 70122
MLS# 2516431Listed by: LATTER & BLUM (LATT01) - Open Sun, 12 to 1pmNew
 $334,000Active4 beds 2 baths1,464 sq. ft.
$334,000Active4 beds 2 baths1,464 sq. ft.2835-37 Maurepas Street, New Orleans, LA 70119
MLS# 2517233Listed by: UPPER MANAGEMENT REALTY, LLC
