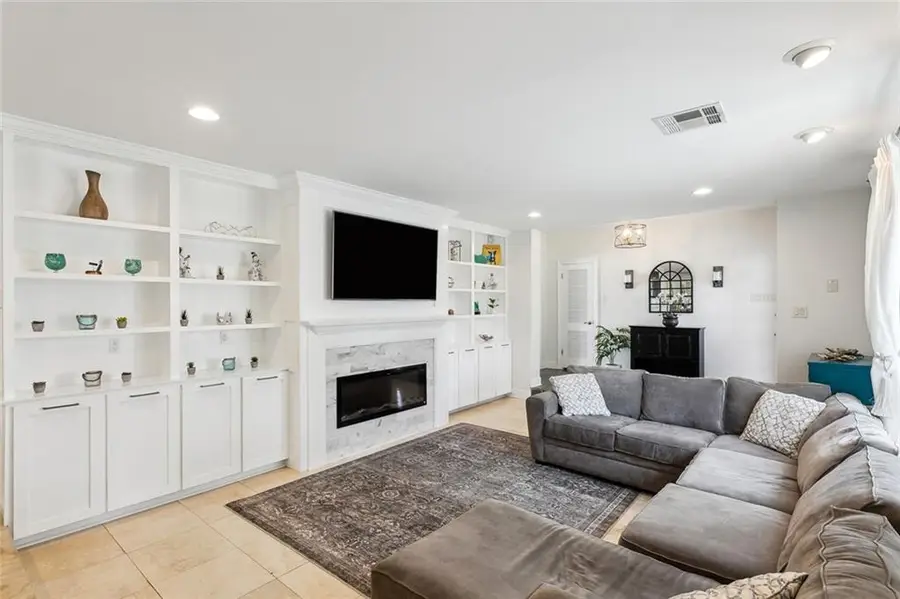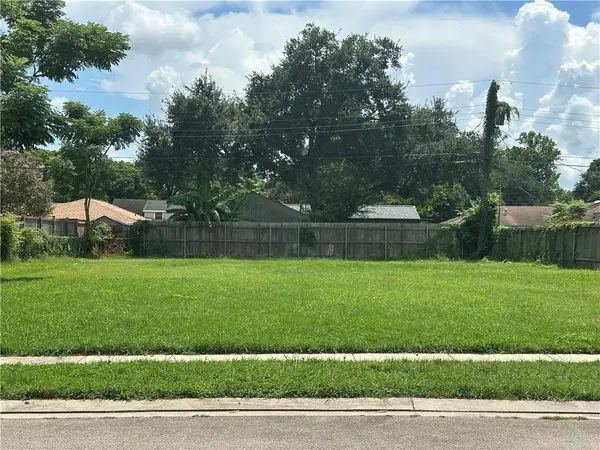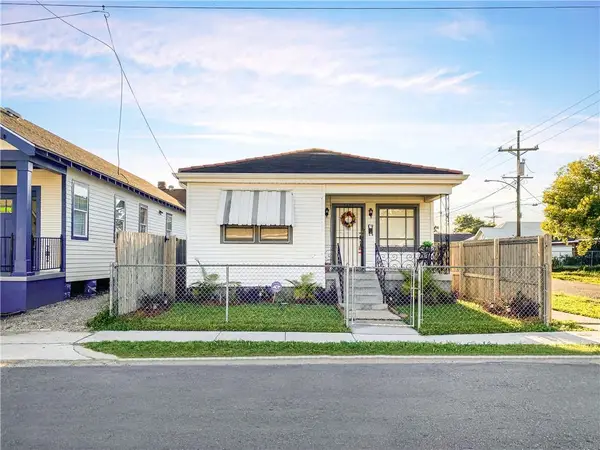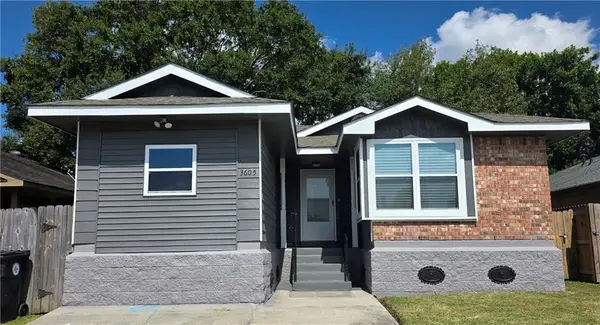1431 Allen Toussaint Boulevard, New Orleans, LA 70122
Local realty services provided by:ERA Sarver Real Estate



Listed by:jared zeller
Office:keller williams realty new orleans
MLS#:2458255
Source:LA_GSREIN
Price summary
- Price:$639,900
- Price per sq. ft.:$193.09
About this home
Within walking distance to Bayou St. John, Ben Franklin, Hynes, UNO and Lake Ponchartrain. Beautifully cared for mid century modern with all the amenities including a separate 1 bedroom detached apartment in a converted garage. The 5 bed/ 3 ba Home features a tasteful built in pool, solar panels, timeless terrazzo floors, new exterior paint, high end stainless steel Wolf appliances, gutters, low maintenance landscaping, large living area and separate den. The primary bedroom is downstairs with plenty of interior storage. Features half circle drive and private wrought iron gate for at least two vehicles or boat storage. Enjoy the serene patio overlooking breathtaking pool off of kitchen and living area. Some commercial activity within walking distance well as Brother Martin, Holy Cross, and other schools.
Contact an agent
Home facts
- Year built:1950
- Listing Id #:2458255
- Added:364 day(s) ago
- Updated:July 30, 2025 at 03:17 PM
Rooms and interior
- Bedrooms:5
- Total bathrooms:3
- Full bathrooms:3
- Living area:3,150 sq. ft.
Heating and cooling
- Cooling:2 Units, Central Air
- Heating:Central, Heating, Multiple Heating Units
Structure and exterior
- Roof:Asphalt, Shingle
- Year built:1950
- Building area:3,150 sq. ft.
- Lot area:0.2 Acres
Schools
- High school:Ben Franklin
- Middle school:Hynes
- Elementary school:Christian Bro
Utilities
- Water:Public
- Sewer:Public Sewer
Finances and disclosures
- Price:$639,900
- Price per sq. ft.:$193.09
New listings near 1431 Allen Toussaint Boulevard
- New
 $239,900Active4 beds 3 baths2,318 sq. ft.
$239,900Active4 beds 3 baths2,318 sq. ft.13442 Dwyer Boulevard, New Orleans, LA 70129
MLS# 2516414Listed by: REVE, REALTORS - Open Sat, 11am to 12:15pmNew
 $230,000Active6 beds 4 baths2,706 sq. ft.
$230,000Active6 beds 4 baths2,706 sq. ft.7001-7003 Yorktown Drive, New Orleans, LA 70127
MLS# 2516826Listed by: KELLER WILLIAMS REALTY 455-0100 - New
 $65,000Active0 Acres
$65,000Active0 Acres3228 Somerset Drive, New Orleans, LA 70131
MLS# 2516844Listed by: ROYAL KREWE REALTY - New
 $225,000Active2 beds 2 baths1,202 sq. ft.
$225,000Active2 beds 2 baths1,202 sq. ft.2769 Pressburg Street, New Orleans, LA 70122
MLS# 2516859Listed by: REVE, REALTORS - New
 $209,000Active2 beds 2 baths785 sq. ft.
$209,000Active2 beds 2 baths785 sq. ft.1735 Urquhart Street, New Orleans, LA 70116
MLS# 2516883Listed by: BERKSHIRE HATHAWAY HOMESERVICES PREFERRED, REALTOR - New
 $135,000Active3 beds 1 baths1,100 sq. ft.
$135,000Active3 beds 1 baths1,100 sq. ft.1644 Desire Street, New Orleans, LA 70117
MLS# 2516891Listed by: LEVY REALTY GROUP LLC - New
 $230,000Active1 beds 1 baths620 sq. ft.
$230,000Active1 beds 1 baths620 sq. ft.1201 Canal Street #519, New Orleans, LA 70112
MLS# 2515241Listed by: LATTER & BLUM (LATT01) - New
 $175,000Active3 beds 2 baths1,207 sq. ft.
$175,000Active3 beds 2 baths1,207 sq. ft.3605 Timber Wolf Lane, New Orleans, LA 70131
MLS# 2516559Listed by: CARTER REALTY AND CONSULTANTS - Open Sat, 11am to 2pmNew
 $210,000Active4 beds 2 baths1,707 sq. ft.
$210,000Active4 beds 2 baths1,707 sq. ft.5221 Norgate Drive, New Orleans, LA 70127
MLS# 2516836Listed by: NOLA LIVING REALTY - New
 $390,000Active3 beds 1 baths1,359 sq. ft.
$390,000Active3 beds 1 baths1,359 sq. ft.2727 Carondelet Street, New Orleans, LA 70130
MLS# 2516880Listed by: FACE TO FACE REALTY, LLC
