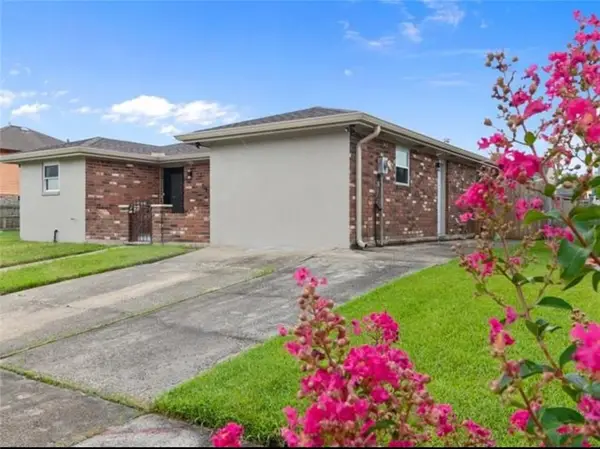1557 Webster Street, New Orleans, LA 70118
Local realty services provided by:ERA Sarver Real Estate
1557 Webster Street,New Orleans, LA 70118
$1,550,000
- 5 Beds
- 5 Baths
- 4,706 sq. ft.
- Single family
- Active
Listed by:eleanor farnsworth
Office:latter & blum
MLS#:2481613
Source:LA_GSREIN
Price summary
- Price:$1,550,000
- Price per sq. ft.:$300.45
About this home
Steps from Audubon Park and the iconic St. Charles Avenue, this meticulously maintained home blends elegance and comfort.
Designed by Andry & Feitel in 1926 for Colonel Horace Hale Harvey, this home features brass entry doors, gleaming wood floors and abundant natural light throughout its expansive living spaces. Upstairs features 3 bedrooms, 2.5 bathrooms, with gourmet kitchen, living room, dining room, sunroom and study. Downstairs features 2 bedrooms, 2 bathrooms, gourmet kitchen with amenties including wine cooler and warming ovens, walk-in pantry, large den area. Separate entrances provide exceptional versatility. Ample storage enhances the practicality of this stunning property.
The backyard is a serene retreat, with a tranquil fountain and multiple covered patios for relaxation in any season. This property is equipped with a whole-home generator, fenced-in yard and automatic gated off-street parking for 4 cars with one covered spot, if desired.
Contact an agent
Home facts
- Year built:1926
- Listing ID #:2481613
- Added:252 day(s) ago
- Updated:September 25, 2025 at 03:33 PM
Rooms and interior
- Bedrooms:5
- Total bathrooms:5
- Full bathrooms:4
- Half bathrooms:1
- Living area:4,706 sq. ft.
Heating and cooling
- Cooling:3+ Units, Central Air
- Heating:Central, Heating, Multiple Heating Units
Structure and exterior
- Year built:1926
- Building area:4,706 sq. ft.
Utilities
- Water:Public
- Sewer:Public Sewer
Finances and disclosures
- Price:$1,550,000
- Price per sq. ft.:$300.45
New listings near 1557 Webster Street
- New
 $365,000Active6 beds 4 baths2,310 sq. ft.
$365,000Active6 beds 4 baths2,310 sq. ft.1116 UNIT A&B L B Landry Avenue, New Orleans, LA 70114
MLS# 2523481Listed by: LATTER & BLUM (LATT10) - New
 $239,950Active4 beds 2 baths1,821 sq. ft.
$239,950Active4 beds 2 baths1,821 sq. ft.5310 Glouster Road, New Orleans, LA 70127
MLS# 2521922Listed by: BERKSHIRE HATHAWAY HOMESERVICES PREFERRED, REALTOR - New
 $259,900Active3 beds 2 baths1,640 sq. ft.
$259,900Active3 beds 2 baths1,640 sq. ft.7818 Marquis Street, New Orleans, LA 70128
MLS# 2523360Listed by: LA MAISON LUXE REALTY GROUP LL - New
 $115,000Active3 beds 2 baths1,375 sq. ft.
$115,000Active3 beds 2 baths1,375 sq. ft.7663 Stonewood Street, New Orleans, LA 70128
MLS# 2523416Listed by: SERVICE 1ST REAL ESTATE - New
 $140,000Active4 beds 2 baths1,482 sq. ft.
$140,000Active4 beds 2 baths1,482 sq. ft.8801-03 Belfast Street, New Orleans, LA 70118
MLS# 2522294Listed by: KELLER WILLIAMS REALTY NEW ORLEANS - New
 $125,000Active4 beds 2 baths1,900 sq. ft.
$125,000Active4 beds 2 baths1,900 sq. ft.2615 26 Saint Ann Street, New Orleans, LA 70119
MLS# 2522967Listed by: RAYFORD REALTY NOLA LLC - New
 $315,000Active3 beds 2 baths1,492 sq. ft.
$315,000Active3 beds 2 baths1,492 sq. ft.4234 Cadiz Street, New Orleans, LA 70125
MLS# 2523263Listed by: LATTER & BLUM (LATT07) - New
 $298,500Active4 beds 2 baths1,800 sq. ft.
$298,500Active4 beds 2 baths1,800 sq. ft.2626 28 Acacia Street, New Orleans, LA 70122
MLS# 2523292Listed by: RE/MAX AFFILIATES - New
 $325,000Active1 beds 1 baths535 sq. ft.
$325,000Active1 beds 1 baths535 sq. ft.933 Orleans Street #1, New Orleans, LA 70116
MLS# 2523382Listed by: LATTER & BLUM (LATT09) - New
 $250,000Active3 beds 2 baths1,340 sq. ft.
$250,000Active3 beds 2 baths1,340 sq. ft.9126 Dixon Street, New Orleans, LA 70118
MLS# 2521966Listed by: RAYMOND REAL ESTATE LLC
