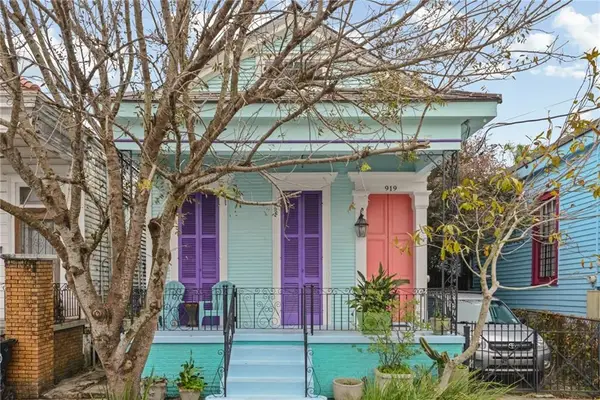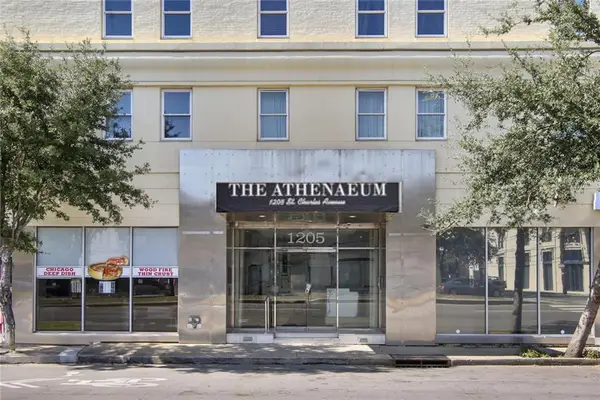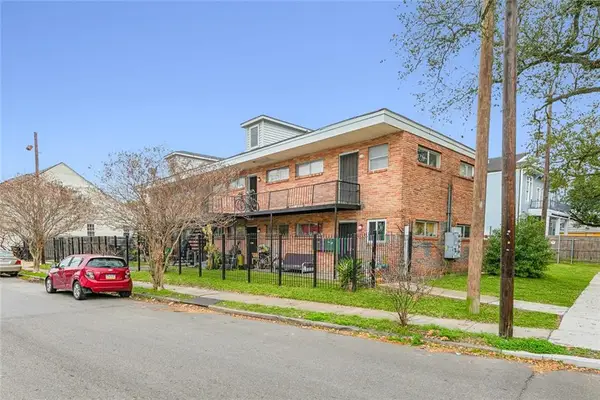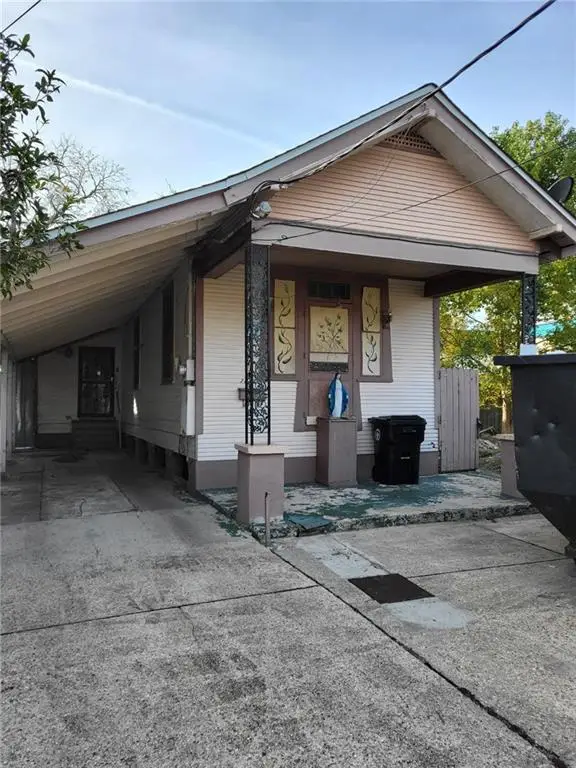1615 Prytania Street, New Orleans, LA 70130
Local realty services provided by:ERA Sarver Real Estate
1615 Prytania Street,New Orleans, LA 70130
$1,145,000
- 3 Beds
- 4 Baths
- 3,376 sq. ft.
- Single family
- Active
Listed by: sarah martzolf, kristen wellborn
Office: mcenery residential, llc.
MLS#:2522469
Source:LA_GSREIN
Price summary
- Price:$1,145,000
- Price per sq. ft.:$312.16
About this home
This beautifully renovated 1890’s Lower Garden District late Italianate style townhouse combines modern conveniences with preserved architectural details throughout. This storied residence showcases 14’ ceilings & a triple parlor floor plan with flexible entertaining, living & dining spaces. Downstairs, a gourmet kitchen with attached breakfast room & wet bar is outfitted with built-in refrigerator & freezer, double wall ovens, gas range oven, & 2 dishwashers, opening onto a private courtyard. Off the kitchen is a versatile flex space that could be an office or mudroom. Double parlors create space for formal living, a third parlor offers a casual sitting room or den. Upstairs are 3 bedrooms, a bonus room, 3 full baths, and a laundry room. This includes a gracious primary suite with a walk-in closet and spacious marble bathroom with a tiled walk-in shower, soaking tub, and dual-vanity. A bonus room off the suite offers space for an office, playroom, or conversion to a fourth bedroom. With 3376 SF of living space, this home’s floor plan offers options for living, entertaining, working from home, and even the possibility for adding a bedroom.
Major renovation in 2017 updated systems, roof, bathrooms, & kitchen, and the home has been impeccably maintained since. Upgrades include landscaping by Mullins with privacy fencing & gates, turf installation, irrigation & lighting in front and rear. A Bevolo gas lantern lights the front porch, and interior enhancements include designer lighting, fresh millwork, and custom window treatments. Added systems include a whole-house surge protector, wired Ring cameras, tankless water heater, security, smoke & heat detectors. One block to St. Charles streetcar, parades, and restaurants. One block to Coliseum Square, easy access to downtown, French Quarter, & all Uptown neighborhoods. Don't miss your chance to own a part of the Lower Garden District's vibrant history!
Contact an agent
Home facts
- Year built:1917
- Listing ID #:2522469
- Added:94 day(s) ago
- Updated:January 01, 2026 at 04:44 PM
Rooms and interior
- Bedrooms:3
- Total bathrooms:4
- Full bathrooms:3
- Half bathrooms:1
- Living area:3,376 sq. ft.
Heating and cooling
- Cooling:2 Units, Central Air
- Heating:Central, Heating, Multiple Heating Units
Structure and exterior
- Roof:Asphalt, Shingle
- Year built:1917
- Building area:3,376 sq. ft.
- Lot area:0.08 Acres
Utilities
- Water:Public
- Sewer:Public Sewer
Finances and disclosures
- Price:$1,145,000
- Price per sq. ft.:$312.16
New listings near 1615 Prytania Street
 $480,000Active5 beds 4 baths2,700 sq. ft.
$480,000Active5 beds 4 baths2,700 sq. ft.2133 35 Allen Street, New Orleans, LA 70119
MLS# 2489669Listed by: REALTY ONE GROUP IMMOBILIA- Open Sat, 11am to 1pmNew
 $300,000Active2 beds 2 baths1,370 sq. ft.
$300,000Active2 beds 2 baths1,370 sq. ft.1841 Rosiere Street, New Orleans, LA 70119
MLS# 2535800Listed by: FRERET REALTY - Open Tue, 11am to 1pmNew
 $450,000Active2 beds 2 baths1,414 sq. ft.
$450,000Active2 beds 2 baths1,414 sq. ft.919 Franklin Avenue, New Orleans, LA 70117
MLS# 2526674Listed by: REVE, REALTORS - New
 $139,000Active-- beds 1 baths400 sq. ft.
$139,000Active-- beds 1 baths400 sq. ft.1205 St Charles Avenue #704, New Orleans, LA 70130
MLS# 2535618Listed by: REMAX CRESCENT COLLECTIVE LLC - New
 $225,000Active3 beds 2 baths1,434 sq. ft.
$225,000Active3 beds 2 baths1,434 sq. ft.3814 Louisiana Avenue Parkway, New Orleans, LA 70125
MLS# 2536057Listed by: THE PELLERIN GROUP NOLA LLC - New
 $60,000Active0 Acres
$60,000Active0 Acres4355 Genoa Street, New Orleans, LA 70129
MLS# 2536066Listed by: NOLA REAL ESTATE 4-U, LLC - New
 $215,000Active4 beds 3 baths3,475 sq. ft.
$215,000Active4 beds 3 baths3,475 sq. ft.2577 Holiday Drive, New Orleans, LA 70131
MLS# 2536079Listed by: REVE, REALTORS - New
 $949,900Active8 beds 8 baths5,034 sq. ft.
$949,900Active8 beds 8 baths5,034 sq. ft.1429 Governor Nicholls Street, New Orleans, LA 70116
MLS# 2536089Listed by: NOLA LIVING REALTY - New
 $170,000Active2 beds 2 baths1,157 sq. ft.
$170,000Active2 beds 2 baths1,157 sq. ft.500 S Norman C Francis Parkway #1, New Orleans, LA 70119
MLS# 2535009Listed by: KELLER WILLIAMS REALTY 455-0100 - New
 $185,000Active5 beds 2 baths1,392 sq. ft.
$185,000Active5 beds 2 baths1,392 sq. ft.1818 N Villere Street, New Orleans, LA 70116
MLS# 2535878Listed by: FACE TO FACE REALTY, LLC
