1630 Robert C. Blakes Sr Drive, New Orleans, LA 70130
Local realty services provided by:ERA Sarver Real Estate
Listed by: chris smith
Office: keller williams realty new orleans
MLS#:2527771
Source:LA_GSREIN
Price summary
- Price:$495,000
- Price per sq. ft.:$254.5
About this home
Exceptional Historic Side Hall Cottage with HU MU Mixed Use Zoning<br><br>
Prime & Powerful location only 5 blocks to the CBD & Warehouse District and 1 block to the iconic Saint Charles Avenue streetcar corridor.<br><br>
Set prominently on a 30' wide by 123' deep corner lot, this elegant Side Hall Cottage stands in the center of the city’s most energized and strategically growing district. The home benefits from abundant natural light, enhanced presence, and coveted positioning that unlocks a wide spectrum of future possibilities.<br><br>
The interiors immediately impress with 13' tall ceilings, rich Antique Heart Pine hardwood flooring, and a smartly designed layout that offers genuine flexibility. There are 3 private bedrooms and 2 full updated baths, supporting residential comfort or adaptive mixed use. The updated center kitchen serves as the anchor of the property, optimizing flow & functionality. A rear courtyard creates serenity in the city while providing secure off street parking for 2 large vehicles, a major advantage in this location.<br><br>
The HU-MU Historic Urban Neighborhood Mixed Use zoning sharply elevates the value of this asset. This rare designation supports personal, professional, & commercial ambitions. Whether you desire a statement primary residence, a credible & visible office space, a retail concept in a thriving corridor, or a hospitality-focused investment, this property gives you meaningful leverage.<br><br>
Top 5 Strategic Use Cases<br>
• Executive Single Family Residence with unbeatable proximity to Downtown and Uptown<br>
• Professional Office for legal, finance, design, architecture, or creative industries<br>
• Boutique Retail or Gallery to showcase curated goods and experiences<br>
• Wellness, Therapy, or Specialty Service Practice with strong client access<br>
• Short Term or Corporate Rental conversion to meet high demand<br>
(Buyer to verify all permitted uses with the City of New Orleans)<br><br>
Connectivity Advantages:<br>
Moments to the CBD, Warehouse District, Superdome, and Convention Center. Effortless access to Uptown, Garden District, and the Riverfront. Rapid reach to I-10 enhances the property’s regional pull and business viability.<br><br>
Rich architecture. Strong zoning. A central location that multiplies outcomes. This is a rare opportunity to secure legacy, flexibility, & Performance in the Cultural & Economic Core of New Orleans.<br><br>
Bring your vision. This address will accelerate it.
Contact an agent
Home facts
- Year built:1905
- Listing ID #:2527771
- Added:115 day(s) ago
- Updated:February 14, 2026 at 04:09 PM
Rooms and interior
- Bedrooms:3
- Total bathrooms:3
- Full bathrooms:2
- Half bathrooms:1
- Living area:1,817 sq. ft.
Heating and cooling
- Cooling:1 Unit, Central Air
- Heating:Central, Heating
Structure and exterior
- Roof:Shingle
- Year built:1905
- Building area:1,817 sq. ft.
Utilities
- Water:Public
- Sewer:Public Sewer
Finances and disclosures
- Price:$495,000
- Price per sq. ft.:$254.5
New listings near 1630 Robert C. Blakes Sr Drive
- New
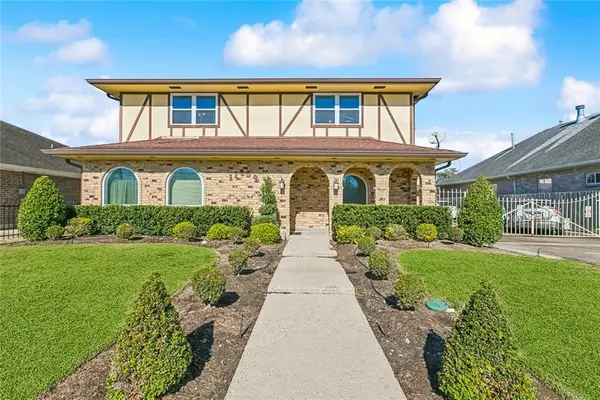 $300,000Active4 beds 4 baths2,289 sq. ft.
$300,000Active4 beds 4 baths2,289 sq. ft.11259 Old Spanish Trail, New Orleans, LA 70128
MLS# 2540168Listed by: NOLA LIVING REALTY - New
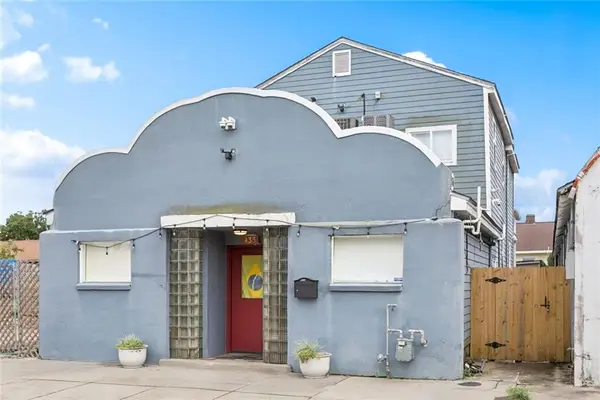 $534,000Active2 beds 6 baths2,776 sq. ft.
$534,000Active2 beds 6 baths2,776 sq. ft.435 Newton Street, New Orleans, LA 70114
MLS# 2543107Listed by: SNAP REALTY - New
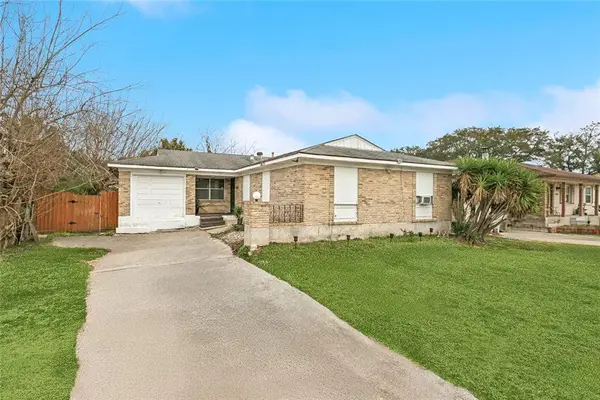 $77,000Active4 beds 2 baths1,381 sq. ft.
$77,000Active4 beds 2 baths1,381 sq. ft.13151 Cherbourg Street, New Orleans, LA 70129
MLS# 2542858Listed by: COMPOSITE REALTY GROUP, LLC - New
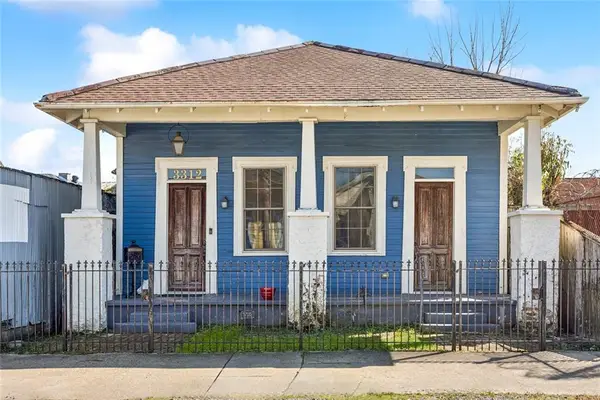 $569,000Active3 beds 3 baths1,650 sq. ft.
$569,000Active3 beds 3 baths1,650 sq. ft.3312 Chippewa Street, New Orleans, LA 70115
MLS# 2543058Listed by: MCENERY RESIDENTIAL, LLC - New
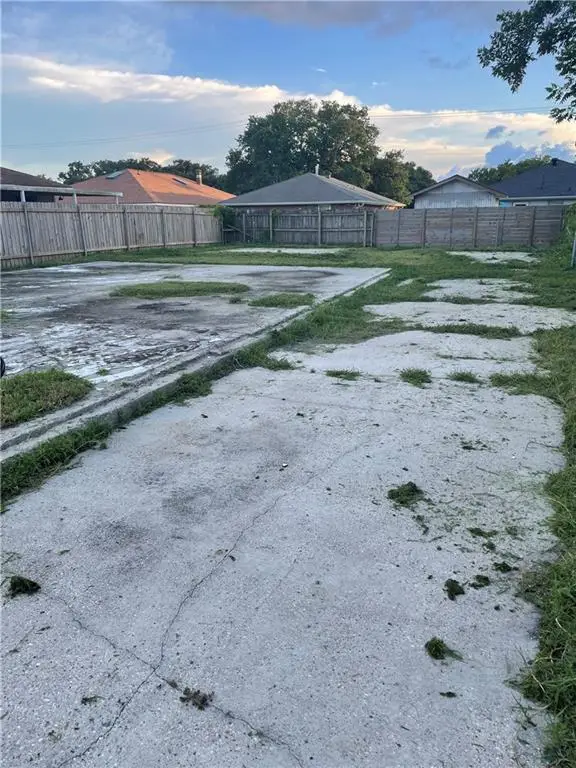 $26,000Active0.13 Acres
$26,000Active0.13 Acres7850 Parry Street, New Orleans, LA 70128
MLS# 2543101Listed by: LEVY REALTY GROUP LLC - New
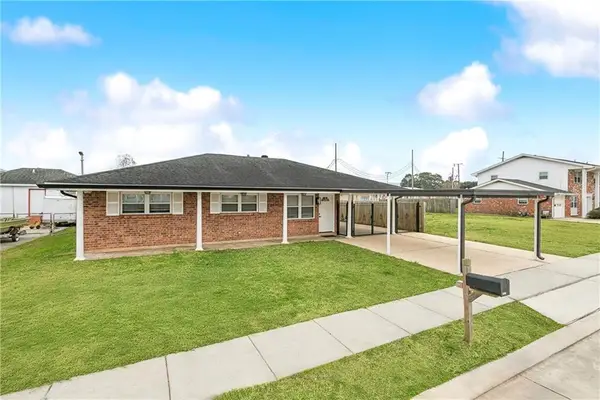 $189,900Active4 beds 2 baths2,016 sq. ft.
$189,900Active4 beds 2 baths2,016 sq. ft.4917 Rosalia Drive, New Orleans, LA 70127
MLS# 2543097Listed by: BILAL A. ZUGHAYER - New
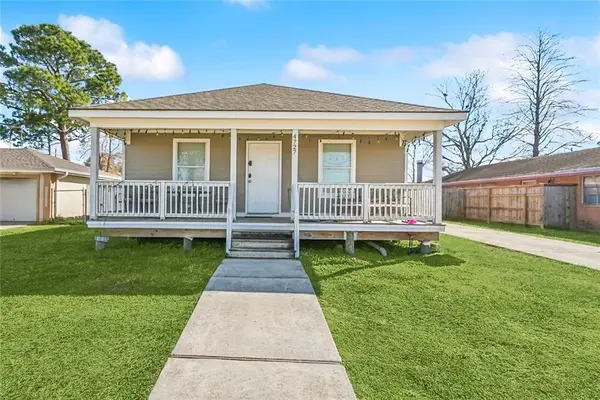 $160,000Active3 beds 2 baths1,144 sq. ft.
$160,000Active3 beds 2 baths1,144 sq. ft.4727 Lurline Street, New Orleans, LA 70127
MLS# 2542745Listed by: 1 PERCENT LISTS GULF SOUTH - New
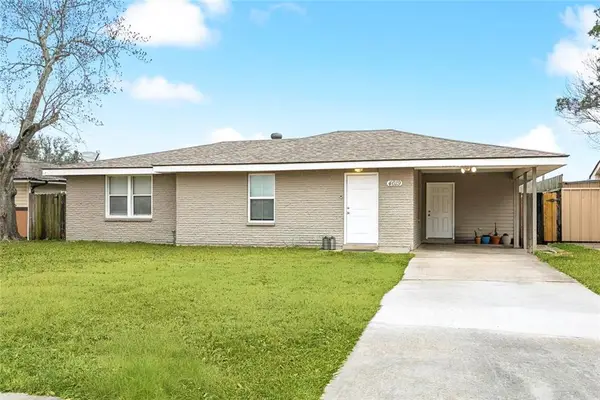 $149,000Active3 beds 2 baths1,300 sq. ft.
$149,000Active3 beds 2 baths1,300 sq. ft.4619 Citrus Drive, New Orleans, LA 70127
MLS# 2543091Listed by: 1 PERCENT LISTS GULF SOUTH - New
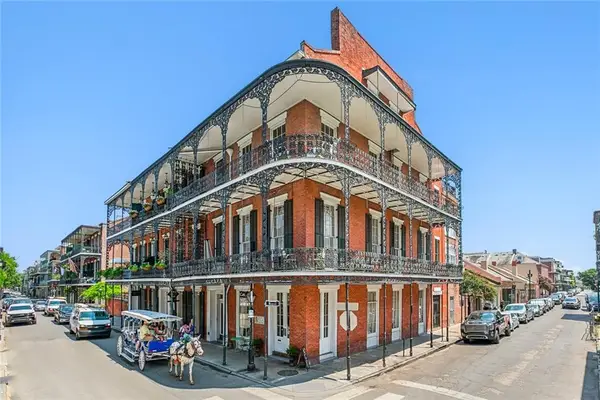 $3,915,000Active3 beds 4 baths5,381 sq. ft.
$3,915,000Active3 beds 4 baths5,381 sq. ft.900 Royal Street, New Orleans, LA 70116
MLS# 2540253Listed by: FQR REALTORS - New
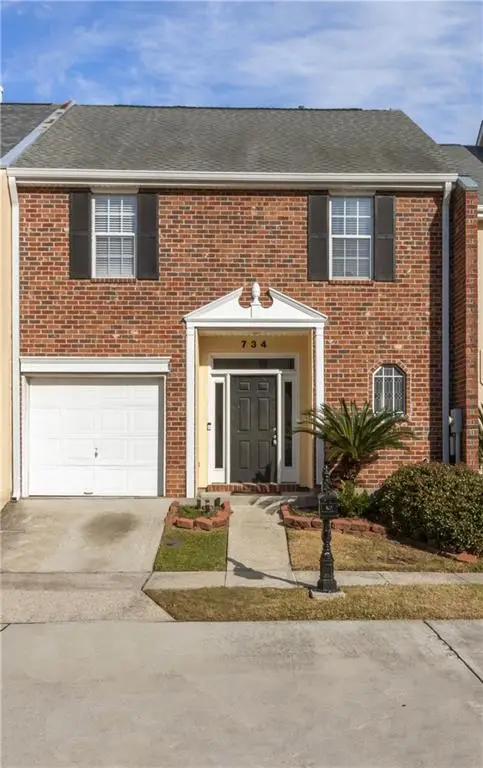 $269,900Active4 beds 3 baths1,539 sq. ft.
$269,900Active4 beds 3 baths1,539 sq. ft.734 Pecan Grove Lane, New Orleans, LA 70121
MLS# 2542931Listed by: WAYMAKER REALTY, LLC

