1633 Dufossat Street, New Orleans, LA 70115
Local realty services provided by:ERA Sarver Real Estate
Listed by: toni van zandt
Office: reve, realtors
MLS#:2504027
Source:LA_GSREIN
Price summary
- Price:$2,149,000
- Price per sq. ft.:$217.86
About this home
Stunning 3-Story Private Oasis Just Steps from St. Charles Ave!
Recent upgrades: 3 Daikin 5-ton 18 SEER HVACs (2021–22, under warranty), 2 new water heaters (2022), upgraded electrical panels, new pool/fountain pumps, new carpet & flooring, fresh paint inside & out.
This gated compound offers over 8,200 total sq ft, including 5 beds, 7.5 baths, and parking for 6+ vehicles. The main home (5,575 sq ft) features 4 en-suite bedrooms plus a 5th bedroom/office or gym, formal living & dining w/ wet bar, and an expansive kitchen/den/dining area with 20-ft ceilings, fireplace & French doors leading to a private courtyard with pool & mosquito control system.
A separate 1st-floor apartment (2,627 sq ft) includes 1 bed, 3 full baths, full kitchen, laundry, media room with projector/screen, wet bar with wine coolers & ice maker, and a flex space ideal for a wine cellar, studio, or storage.
Decor selections by Kai Williamson of Studio 7 (featured in AD & Forbes) this home also has celebrity history and was featured on MTV productions and College Hill: Celebrity Edition. Walk to Audubon Park, top restaurants & more! This Uptown address is nestled between several renowned schools all within walking distance. Termite fumigation completed December 9, 2025.
Contact an agent
Home facts
- Year built:1910
- Listing ID #:2504027
- Added:259 day(s) ago
- Updated:February 14, 2026 at 04:09 PM
Rooms and interior
- Bedrooms:5
- Total bathrooms:9
- Full bathrooms:7
- Half bathrooms:2
- Living area:5,575 sq. ft.
Heating and cooling
- Cooling:3+ Units, Central Air
- Heating:Central, Heating, Multiple Heating Units
Structure and exterior
- Roof:Asphalt, Shingle
- Year built:1910
- Building area:5,575 sq. ft.
Utilities
- Water:Public
- Sewer:Public Sewer
Finances and disclosures
- Price:$2,149,000
- Price per sq. ft.:$217.86
New listings near 1633 Dufossat Street
- New
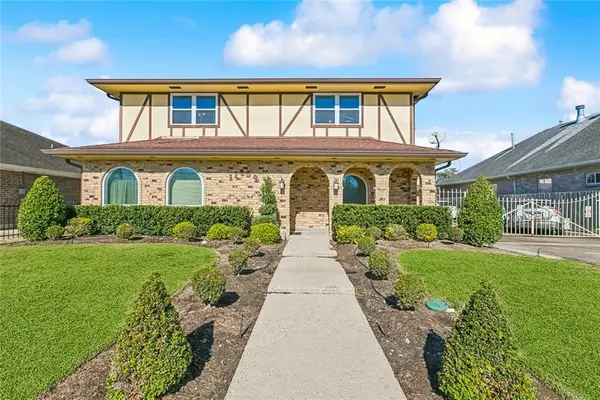 $300,000Active4 beds 4 baths2,289 sq. ft.
$300,000Active4 beds 4 baths2,289 sq. ft.11259 Old Spanish Trail, New Orleans, LA 70128
MLS# 2540168Listed by: NOLA LIVING REALTY - New
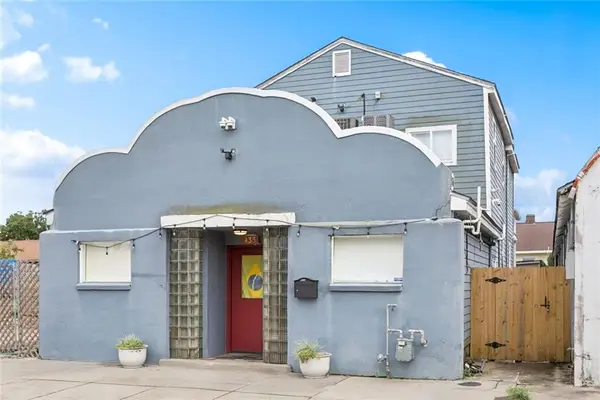 $534,000Active2 beds 6 baths2,776 sq. ft.
$534,000Active2 beds 6 baths2,776 sq. ft.435 Newton Street, New Orleans, LA 70114
MLS# 2543107Listed by: SNAP REALTY - New
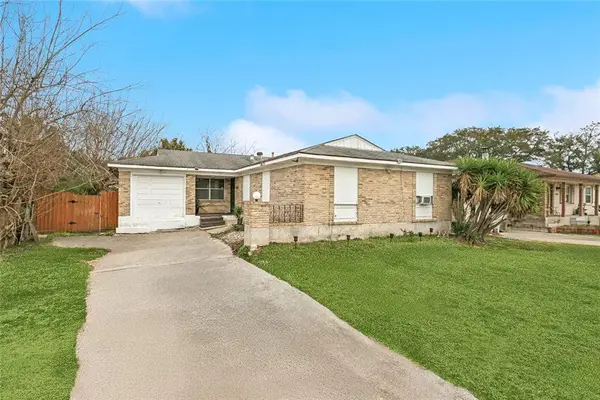 $77,000Active4 beds 2 baths1,381 sq. ft.
$77,000Active4 beds 2 baths1,381 sq. ft.13151 Cherbourg Street, New Orleans, LA 70129
MLS# 2542858Listed by: COMPOSITE REALTY GROUP, LLC - New
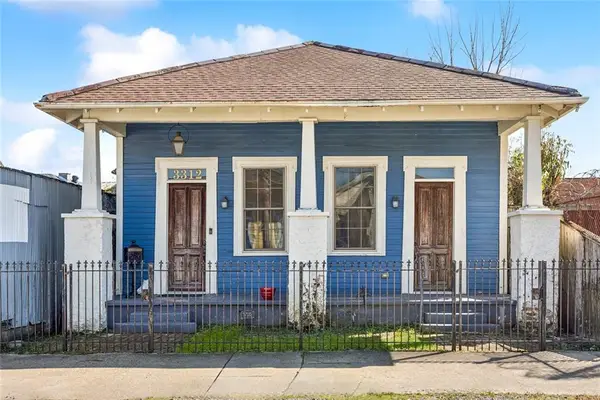 $569,000Active3 beds 3 baths1,650 sq. ft.
$569,000Active3 beds 3 baths1,650 sq. ft.3312 Chippewa Street, New Orleans, LA 70115
MLS# 2543058Listed by: MCENERY RESIDENTIAL, LLC - New
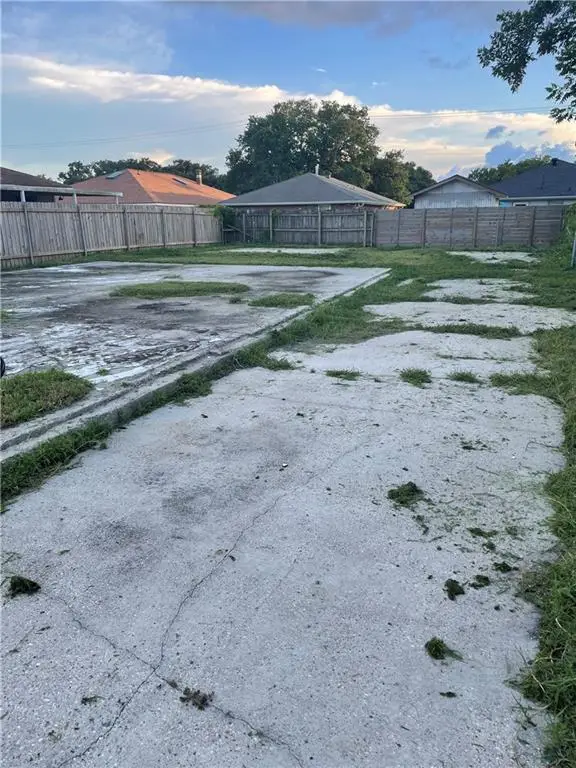 $26,000Active0.13 Acres
$26,000Active0.13 Acres7850 Parry Street, New Orleans, LA 70128
MLS# 2543101Listed by: LEVY REALTY GROUP LLC - New
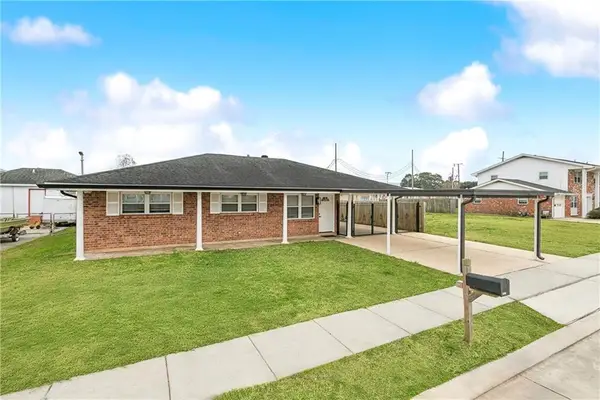 $189,900Active4 beds 2 baths2,016 sq. ft.
$189,900Active4 beds 2 baths2,016 sq. ft.4917 Rosalia Drive, New Orleans, LA 70127
MLS# 2543097Listed by: BILAL A. ZUGHAYER - New
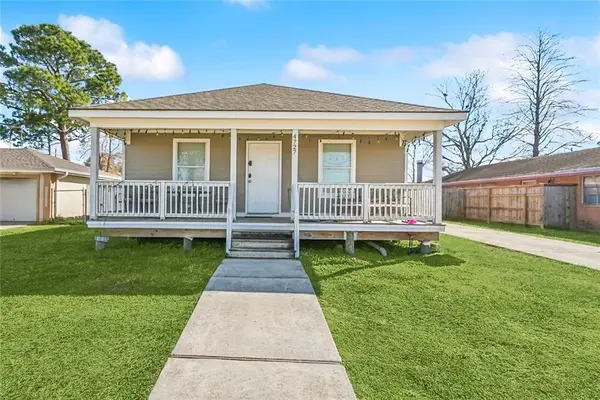 $160,000Active3 beds 2 baths1,144 sq. ft.
$160,000Active3 beds 2 baths1,144 sq. ft.4727 Lurline Street, New Orleans, LA 70127
MLS# 2542745Listed by: 1 PERCENT LISTS GULF SOUTH - New
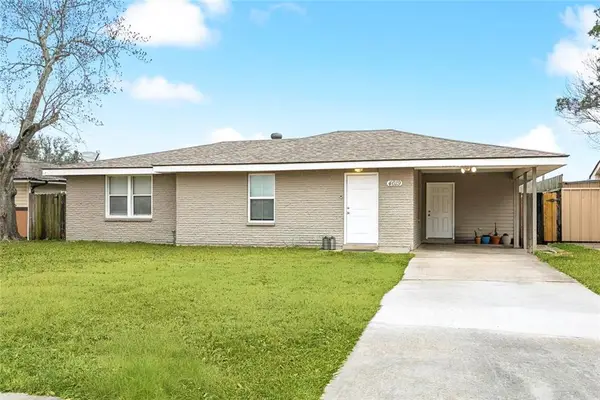 $149,000Active3 beds 2 baths1,300 sq. ft.
$149,000Active3 beds 2 baths1,300 sq. ft.4619 Citrus Drive, New Orleans, LA 70127
MLS# 2543091Listed by: 1 PERCENT LISTS GULF SOUTH - New
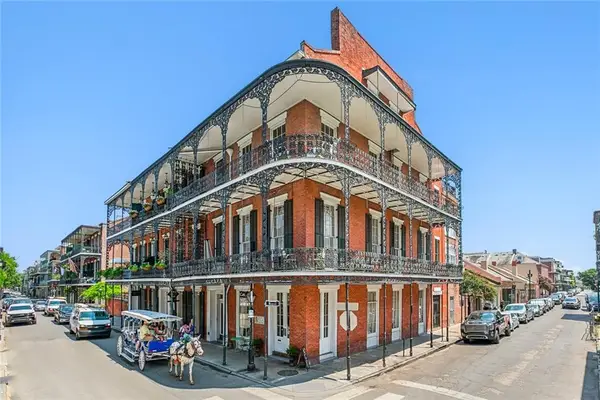 $3,915,000Active3 beds 4 baths5,381 sq. ft.
$3,915,000Active3 beds 4 baths5,381 sq. ft.900 Royal Street, New Orleans, LA 70116
MLS# 2540253Listed by: FQR REALTORS - New
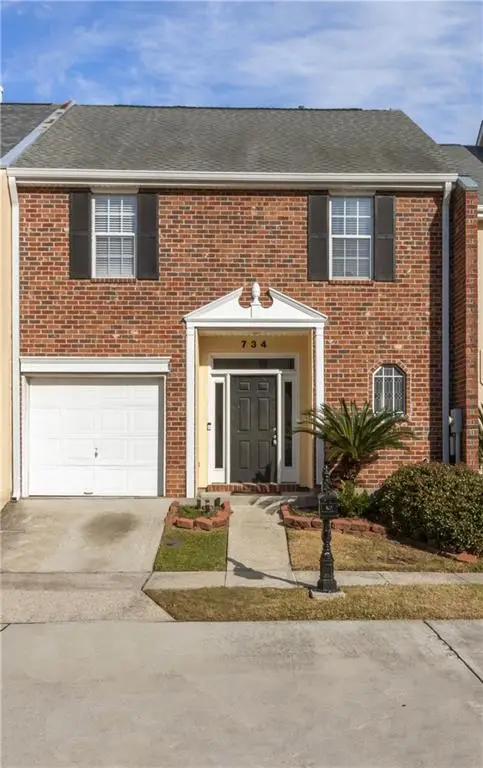 $269,900Active4 beds 3 baths1,539 sq. ft.
$269,900Active4 beds 3 baths1,539 sq. ft.734 Pecan Grove Lane, New Orleans, LA 70121
MLS# 2542931Listed by: WAYMAKER REALTY, LLC

