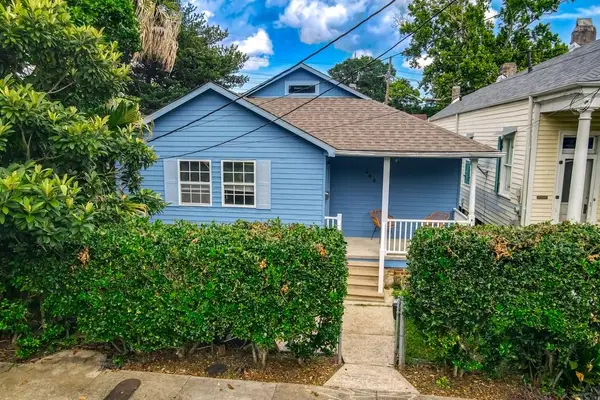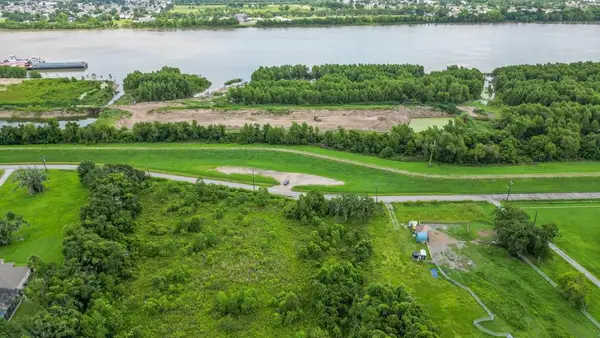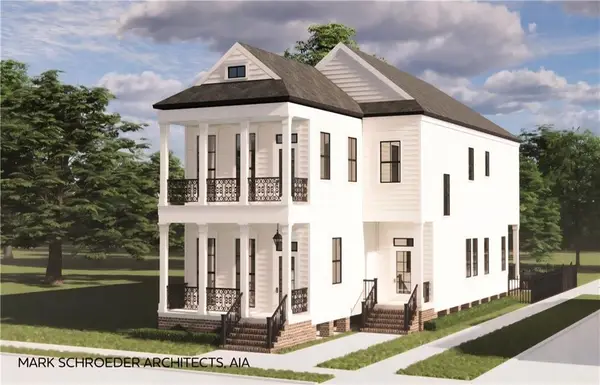171 Audubon Boulevard, New Orleans, LA 70118
Local realty services provided by:ERA Sarver Real Estate



171 Audubon Boulevard,New Orleans, LA 70118
$1,349,000
- 4 Beds
- 5 Baths
- 3,740 sq. ft.
- Single family
- Active
Listed by:mary dodart
Office:latter & blum (latt07)
MLS#:2468422
Source:LA_GSREIN
Price summary
- Price:$1,349,000
- Price per sq. ft.:$323.58
About this home
This stunning Mid-Century Modern home, designed by renowned architects Curtis & Davis, the visionaries behind the Superdome, is situated on picturesque Audubon Boulevard. Nestled in a prime Uptown location, it's just moments away from Audubon Park and the campuses of Tulane and Loyola Universities. Constructed from durable concrete and steel, this historic and celebrated property epitomizes Mid-Century Modern design, featuring an open floor plan, expansive floor-to-ceiling windows, four bedrooms, and a versatile room ideal for a home office suite or 5th bedroom. With 4.5 baths, 3,700 square feet of living space, and a 2-car garage, it offers ample comfort and flexibility.
The open floor plan creates adaptable living areas both upstairs and downstairs, perfect for entertaining. There also is an additional downstairs family room with an adjacent galley kitchen for meal prep, all opening up to the large patio and back yard. The property boasts spectacular views of the beautifully landscaped grounds and pool, visible from the main living areas and the primary suite on the second floor.
While staying true to its Mid-Century roots, the home has been thoughtfully updated for modern living. Notable recent upgrades include a new roof in 2020 and a resurfaced pool in 2021. Solar panels paired with two Tesla PowerWalls seamlessly protect you from power outages while dramatically lowering utility bills.
Contact an agent
Home facts
- Year built:1947
- Listing Id #:2468422
- Added:328 day(s) ago
- Updated:August 16, 2025 at 03:13 PM
Rooms and interior
- Bedrooms:4
- Total bathrooms:5
- Full bathrooms:4
- Half bathrooms:1
- Living area:3,740 sq. ft.
Heating and cooling
- Cooling:2 Units, Central Air
- Heating:Central, Heating, Multiple Heating Units
Structure and exterior
- Roof:Flat, Membrane
- Year built:1947
- Building area:3,740 sq. ft.
Utilities
- Water:Public
- Sewer:Public Sewer
Finances and disclosures
- Price:$1,349,000
- Price per sq. ft.:$323.58
New listings near 171 Audubon Boulevard
- New
 $479,000Active4 beds 3 baths1,834 sq. ft.
$479,000Active4 beds 3 baths1,834 sq. ft.424 Fern Street, New Orleans, LA 70118
MLS# 2515526Listed by: SIMON BROKERAGE, LLC - New
 $350,000Active8.6 Acres
$350,000Active8.6 Acres11739 Mississippi River Road, New Orleans, LA 70131
MLS# 2505897Listed by: BERKSHIRE HATHAWAY HOMESERVICES PREFERRED, REALTOR - New
 $975,000Active4 beds 5 baths2,920 sq. ft.
$975,000Active4 beds 5 baths2,920 sq. ft.2738 Milan Street, New Orleans, LA 70115
MLS# 2517265Listed by: HOMESMART REALTY SOUTH - New
 $220,000Active2 beds 2 baths1,497 sq. ft.
$220,000Active2 beds 2 baths1,497 sq. ft.4517 Metropolitan Drive, New Orleans, LA 70126
MLS# 2517272Listed by: HOMESMART REALTY SOUTH - New
 $229,000Active1 beds 1 baths326 sq. ft.
$229,000Active1 beds 1 baths326 sq. ft.1228 Royal Street #8, New Orleans, LA 70116
MLS# 2517170Listed by: LATTER & BLUM (LATT07) - New
 $1,199,999Active9 beds 6 baths2,144 sq. ft.
$1,199,999Active9 beds 6 baths2,144 sq. ft.1738 40 Josephine Street, New Orleans, LA 70113
MLS# 2511169Listed by: SATSUMA PROPERTY MANAGEMENT - New
 $165,000Active3 beds 2 baths1,320 sq. ft.
$165,000Active3 beds 2 baths1,320 sq. ft.9308 Olive Street, New Orleans, LA 70118
MLS# 2516785Listed by: REALTY ONE GROUP IMMOBILIA - New
 $224,900Active4 beds 2 baths1,653 sq. ft.
$224,900Active4 beds 2 baths1,653 sq. ft.4818 Stemway Drive, New Orleans, LA 70126
MLS# 2516749Listed by: PONDS PROPERTIES - Open Wed, 11:30am to 1:30pmNew
 $475,000Active4 beds 4 baths2,815 sq. ft.
$475,000Active4 beds 4 baths2,815 sq. ft.1718 Lark Street, New Orleans, LA 70122
MLS# 2516431Listed by: LATTER & BLUM (LATT01) - New
 $334,000Active4 beds 2 baths1,464 sq. ft.
$334,000Active4 beds 2 baths1,464 sq. ft.2835-37 Maurepas Street, New Orleans, LA 70119
MLS# 2517233Listed by: UPPER MANAGEMENT REALTY, LLC
