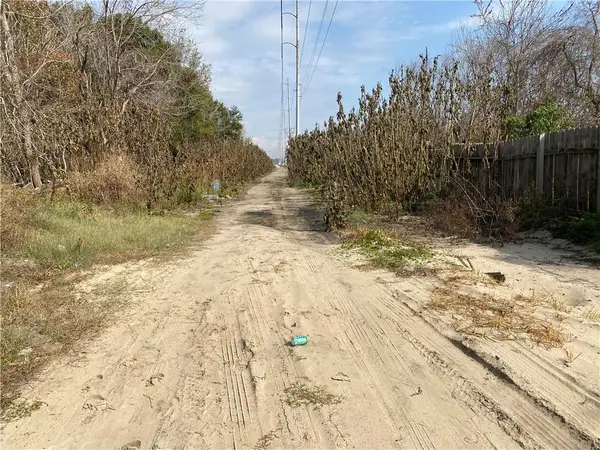171 Audubon Boulevard, New Orleans, LA 70118
Local realty services provided by:ERA TOP AGENT REALTY
Listed by: philip ewbank
Office: keller williams realty new orleans
MLS#:2525774
Source:LA_GSREIN
Price summary
- Price:$1,250,000
- Price per sq. ft.:$299.83
About this home
Seize a rare opportunity to purchase an architectural landmark on Audubon Boulevard. Designed in 1948 by the influential modernist firm Curtis & Davis, this reinforced concrete and steel residence is a defining piece of New Orleans' mid-century era.
Known in architectural archives as the "Moses Residence," the home boasts over 3,700 sqft, 4 bedrooms, and multiple flexible living areas including entertainment space and a bonus room. Inside, modernist hallmarks abound: a dramatic glass-block stairwell, open-riser staircase, and expansive floor-to-ceiling windows overlooking the pool and landscaped yard. A working wood-burning fireplace anchors the main living space, which—along with the kitchen and dining area—is elevated to the second floor for peaceful, private treetop views.
Perhaps the most unique feature? Enjoying Tulane baseball games right from your living room.
Practical updates include a 2020 roof, resurfaced pool, and solar panels with dual Tesla PowerWalls for incredible efficiency ($30/mo electric bills??). This is more than a home; it's an invitation to honor its history while shaping its next chapter on one of Uptown’s most desirable streets.
Contact an agent
Home facts
- Year built:1947
- Listing ID #:2525774
- Added:126 day(s) ago
- Updated:February 13, 2026 at 04:01 PM
Rooms and interior
- Bedrooms:4
- Total bathrooms:5
- Full bathrooms:4
- Half bathrooms:1
- Living area:3,850 sq. ft.
Heating and cooling
- Cooling:2 Units, Central Air
- Heating:Central, Heating, Multiple Heating Units
Structure and exterior
- Roof:Flat, Membrane
- Year built:1947
- Building area:3,850 sq. ft.
Utilities
- Water:Public
- Sewer:Public Sewer
Finances and disclosures
- Price:$1,250,000
- Price per sq. ft.:$299.83
New listings near 171 Audubon Boulevard
 $16,000Active0 Acres
$16,000Active0 Acres41374 Curran Boulevard, New Orleans, LA 70129
MLS# 2540987Listed by: COMPASS HISTORIC (LATT09)- New
 $369,000Active3 beds 1 baths1,185 sq. ft.
$369,000Active3 beds 1 baths1,185 sq. ft.5218 Chestnut Street, New Orleans, LA 70115
MLS# 2540648Listed by: HOMESMART REALTY SOUTH - New
 $150,000Active4 beds 3 baths1,825 sq. ft.
$150,000Active4 beds 3 baths1,825 sq. ft.4725 Erato Street, New Orleans, LA 70125
MLS# 2542528Listed by: RUSSELL FRANK REALTY GROUP, L.L.C. - New
 $119,000Active3.39 Acres
$119,000Active3.39 Acres11745 Chef Menteur Highway, New Orleans, LA 70128
MLS# 2542884Listed by: ARPENT REALTY AND PROPERTY MAN - New
 $575,000Active4 beds 4 baths2,325 sq. ft.
$575,000Active4 beds 4 baths2,325 sq. ft.5647 Marshal Foch Street, New Orleans, LA 70124
MLS# 2541067Listed by: COMPASS UPTOWN (LATT07) - New
 $540,000Active2 beds 2 baths1,059 sq. ft.
$540,000Active2 beds 2 baths1,059 sq. ft.336 Camp Street #301, New Orleans, LA 70130
MLS# 2542513Listed by: COOL MURPHY, LLC - New
 $350,000Active3 beds 2 baths1,900 sq. ft.
$350,000Active3 beds 2 baths1,900 sq. ft.6312 Louis Xiv Street, New Orleans, LA 70124
MLS# 2542680Listed by: COMPOSITE REALTY GROUP, LLC - New
 $332,000Active4 beds 3 baths2,916 sq. ft.
$332,000Active4 beds 3 baths2,916 sq. ft.64 Eugenie Court, New Orleans, LA 70131
MLS# 2542475Listed by: ARMSTRONG REALTY - New
 $851,900Active2 beds 2 baths1,271 sq. ft.
$851,900Active2 beds 2 baths1,271 sq. ft.888 Baronne Street #PH 8, New Orleans, LA 70113
MLS# 2541734Listed by: TALBOT REALTY GROUP - New
 $415,000Active3 beds 2 baths1,325 sq. ft.
$415,000Active3 beds 2 baths1,325 sq. ft.838 Washington Avenue #838, New Orleans, LA 70130
MLS# 2542790Listed by: COMPASS GARDEN DISTRICT (LATT18)

