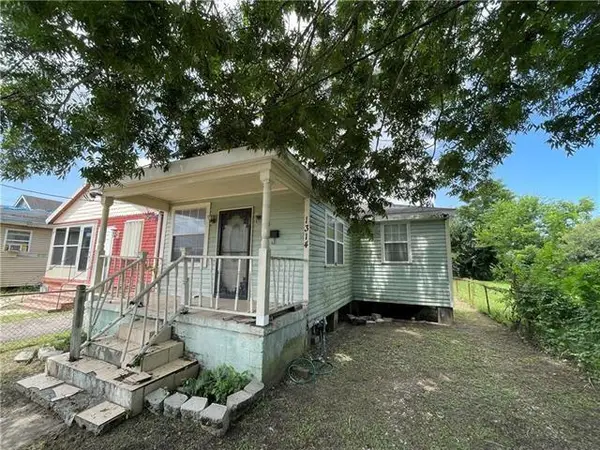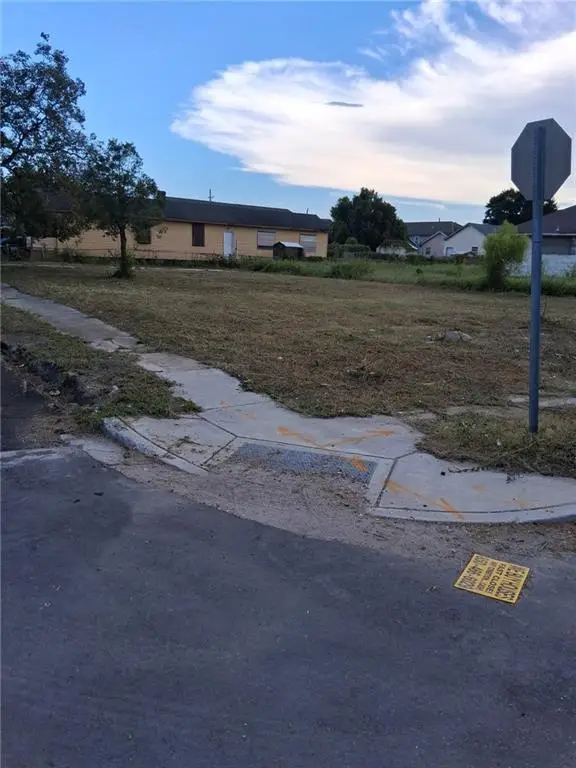180 E Greenbrier Drive Drive, New Orleans, LA 70128
Local realty services provided by:ERA Sarver Real Estate
180 E Greenbrier Drive Drive,New Orleans, LA 70128
$475,000
- 5 Beds
- 5 Baths
- 3,419 sq. ft.
- Single family
- Active
Listed by:deidra jones
Office:the touchdown group
MLS#:2495061
Source:LA_GSREIN
Price summary
- Price:$475,000
- Price per sq. ft.:$79.97
- Monthly HOA dues:$137.5
About this home
***PRICED BELOW APPRAISED VALUE***
*** EASTOVER'S GATED COMMUNITY ***
Welcome to this spacious, entertainment-ready home located in the gated Eastover community with 24/7 guard-gated security. This stunning property is packed with luxury features and thoughtful design.
The expansive Primary Suite is a true retreat, featuring a cozy fireplace, loft area, wet bar with refrigerator, oversized walk-in closet, and a spa-like bath with an oversized garden tub, separate shower, and double vanity. Tray ceilings add an elegant touch in the den, Primary Suite, and the 5th bedroom, currently being used as a home theatre. This room was once used as the primary suite. It includes a wetbar with refrigerator, full bath w/walk in shower and theatre lights within the tray ceiling.
This home also features a large den w/fireplace & beautiful tray ceiling open to kitchen, separate dining/sitting room w/hdwd flrs, 3 additional bedrooms with 2 bathrooms to share.
The gourmet kitchen is a chef’s dream, equipped with SS commercial-grade appliances including a 6-burner gas stove with griddle.
Granite counters with island in the middle. Lots of cabinet space and it also has under cabinet lights.
Step outside to a large covered patio with a full outdoor kitchen and a convenient half bath— great for hosting guests. Additional highlights include a full-house Generac generator, a 2-year-old roof, some new flooring, tinted windows, shutters on front and rear door (perfect protection from hurricane) and abundant storage space.
This home truly has it all—comfort, style, and plenty of space for everyday living and entertaining.
Contact an agent
Home facts
- Year built:2000
- Listing ID #:2495061
- Added:174 day(s) ago
- Updated:September 25, 2025 at 03:33 PM
Rooms and interior
- Bedrooms:5
- Total bathrooms:5
- Full bathrooms:4
- Half bathrooms:1
- Living area:3,419 sq. ft.
Heating and cooling
- Cooling:Central Air
- Heating:Central, Heating, Multiple Heating Units
Structure and exterior
- Roof:Shingle
- Year built:2000
- Building area:3,419 sq. ft.
- Lot area:0.23 Acres
Utilities
- Water:Public
- Sewer:Public Sewer
Finances and disclosures
- Price:$475,000
- Price per sq. ft.:$79.97
New listings near 180 E Greenbrier Drive Drive
- New
 $140,000Active4 beds 2 baths1,482 sq. ft.
$140,000Active4 beds 2 baths1,482 sq. ft.8801-03 Belfast Street, New Orleans, LA 70118
MLS# 2522294Listed by: KELLER WILLIAMS REALTY NEW ORLEANS - New
 $125,000Active4 beds 2 baths1,900 sq. ft.
$125,000Active4 beds 2 baths1,900 sq. ft.2615 26 Saint Ann Street, New Orleans, LA 70119
MLS# 2522967Listed by: RAYFORD REALTY NOLA LLC - New
 $315,000Active3 beds 2 baths1,492 sq. ft.
$315,000Active3 beds 2 baths1,492 sq. ft.4234 Cadiz Street, New Orleans, LA 70125
MLS# 2523263Listed by: LATTER & BLUM (LATT07) - New
 $298,500Active4 beds 2 baths1,800 sq. ft.
$298,500Active4 beds 2 baths1,800 sq. ft.2626 28 Acacia Street, New Orleans, LA 70122
MLS# 2523292Listed by: RE/MAX AFFILIATES - New
 $325,000Active1 beds 1 baths535 sq. ft.
$325,000Active1 beds 1 baths535 sq. ft.933 Orleans Street #1, New Orleans, LA 70116
MLS# 2523382Listed by: LATTER & BLUM (LATT09) - New
 $250,000Active3 beds 2 baths1,340 sq. ft.
$250,000Active3 beds 2 baths1,340 sq. ft.9126 Dixon Street, New Orleans, LA 70118
MLS# 2521966Listed by: RAYMOND REAL ESTATE LLC - New
 $60,000Active4 beds 1 baths1,036 sq. ft.
$60,000Active4 beds 1 baths1,036 sq. ft.1314 Lamanche Street, New Orleans, LA 70117
MLS# 2522698Listed by: PORCH LIGHT REALTY - New
 $50,000Active0 Acres
$50,000Active0 Acres3033 Eagle Street, New Orleans, LA 70118
MLS# 2523287Listed by: REALTY ONE GROUP IMMOBILIA - New
 $50,000Active0 Acres
$50,000Active0 Acres3037 Eagle Street, New Orleans, LA 70118
MLS# 2523297Listed by: REALTY ONE GROUP IMMOBILIA - Open Sat, 11am to 1pmNew
 $565,000Active2 beds 2 baths1,860 sq. ft.
$565,000Active2 beds 2 baths1,860 sq. ft.1023 Bartholomew Street, New Orleans, LA 70117
MLS# 2522280Listed by: FQR REALTORS
