1903 Dauphine Street, New Orleans, LA 70116
Local realty services provided by:ERA Sarver Real Estate
Listed by: sandra bondi
Office: nola real estate 4-u, llc.
MLS#:2521650
Source:LA_GSREIN
Price summary
- Price:$1,000,000
- Price per sq. ft.:$346.5
About this home
What a rare find ~ TWO~ gated OFF Street Parking Spots in this corner Marigny Triangle beauty. Located in one of New Orleans’ most sought-after neighborhoods, this circa-1845 Creole center hall residence has been thoughtfully restored to blend historic charm with modern sophistication. This home offers the best of city living with modern day conveniences. This 2,866 Sq Ft Home has 4 bedrooms and 4.5 baths. Each bedroom boasts its own en-suite bath , with custom walk-in closets, creating ultimate comfort and flexibility. The first-floor primary suite is enhanced by an adjoining study—ideal as a private sitting area or elegant home office. Situated on a desirable corner lot in one of New Orleans most sought after Neighborhoods " The Marigny". This beauty is just one block from prestigious Esplanade Avenue ,a short stroll to the lively French Quarter, or a short walk over for Brunch to the one of the most charming neighborhood cafes' in New Orleans - The Who Dat Cafe .This home offers the best of City Living in a prime location. The open- concept kitchen, breakfast area, and family room provide a warm, inviting space for daily living and entertaining . Roof is only 4 years old, all new electrical, new plumbing , new irrigation system in an X flood Zone . Meticulous renovation preserving original character while adding modern amenities
From intimate family gatherings to lively celebrations, this home offers the space and elegance to suit every occasion. Don’t miss your chance to own a piece of New Orleans history—schedule your private tour today and experience this Marigny Triangle treasure for yourself and bring a friend there is parking for two . Very Easy to Show .Truly so much to see here.
Contact an agent
Home facts
- Year built:1845
- Listing ID #:2521650
- Added:140 day(s) ago
- Updated:February 16, 2026 at 06:56 PM
Rooms and interior
- Bedrooms:4
- Total bathrooms:5
- Full bathrooms:4
- Half bathrooms:1
- Living area:2,866 sq. ft.
Heating and cooling
- Cooling:3+ Units, Central Air
- Heating:Central, Heating, Multiple Heating Units
Structure and exterior
- Roof:Shingle
- Year built:1845
- Building area:2,866 sq. ft.
- Lot area:0.06 Acres
Schools
- High school:opsb.org
- Middle school:opsb.org
- Elementary school:opsb.org
Utilities
- Water:Public
- Sewer:Public Sewer
Finances and disclosures
- Price:$1,000,000
- Price per sq. ft.:$346.5
New listings near 1903 Dauphine Street
- New
 $415,000Active5 beds 4 baths3,050 sq. ft.
$415,000Active5 beds 4 baths3,050 sq. ft.2406 Prentiss Avenue, New Orleans, LA 70122
MLS# 2543092Listed by: COMPASS WESTBANK (LATT10) - New
 $110,000Active2 beds 2 baths875 sq. ft.
$110,000Active2 beds 2 baths875 sq. ft.318 Lake Marina Avenue #111, New Orleans, LA 70124
MLS# 2543115Listed by: KELLER WILLIAMS REALTY 455-0100 - New
 $369,000Active2 beds 1 baths869 sq. ft.
$369,000Active2 beds 1 baths869 sq. ft.540 Marigny Street, New Orleans, LA 70117
MLS# 2542558Listed by: COMPASS HISTORIC (LATT09) - New
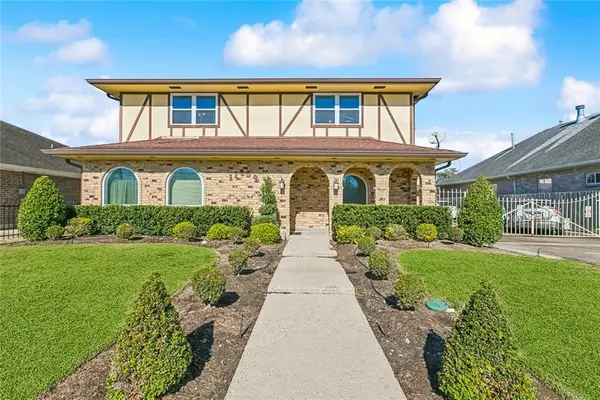 $300,000Active4 beds 4 baths2,289 sq. ft.
$300,000Active4 beds 4 baths2,289 sq. ft.11259 Old Spanish Trail, New Orleans, LA 70128
MLS# 2540168Listed by: NOLA LIVING REALTY - New
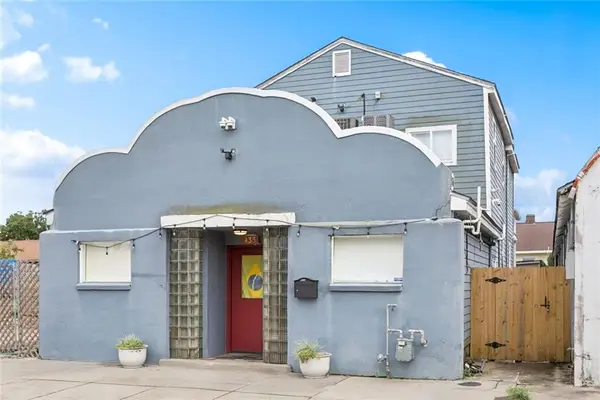 $534,000Active2 beds 6 baths2,776 sq. ft.
$534,000Active2 beds 6 baths2,776 sq. ft.435 Newton Street, New Orleans, LA 70114
MLS# 2543107Listed by: SNAP REALTY - New
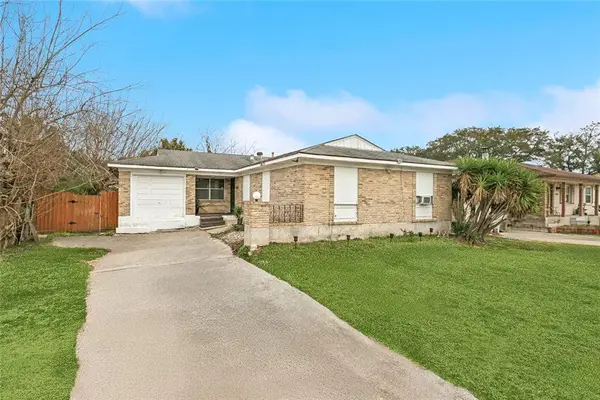 $77,000Active4 beds 2 baths1,381 sq. ft.
$77,000Active4 beds 2 baths1,381 sq. ft.13151 Cherbourg Street, New Orleans, LA 70129
MLS# 2542858Listed by: COMPOSITE REALTY GROUP, LLC - New
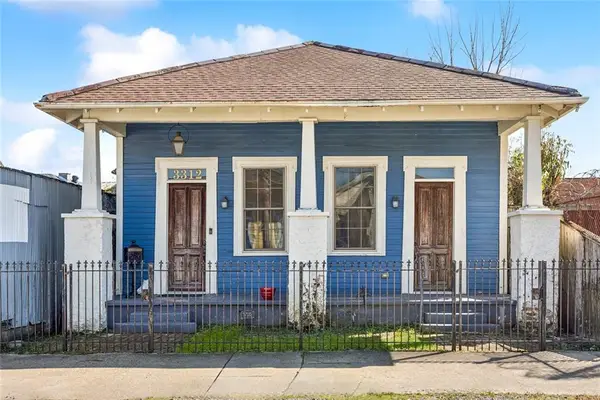 $569,000Active3 beds 3 baths1,650 sq. ft.
$569,000Active3 beds 3 baths1,650 sq. ft.3312 Chippewa Street, New Orleans, LA 70115
MLS# 2543058Listed by: MCENERY RESIDENTIAL, LLC - New
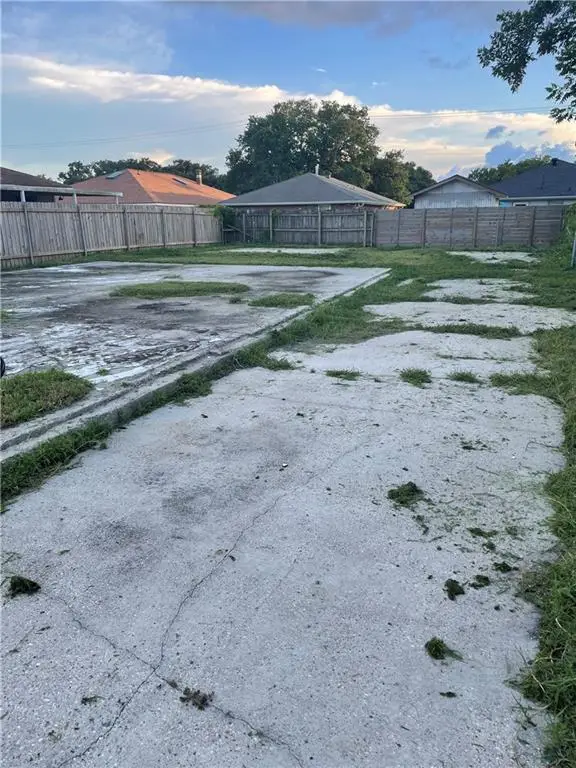 $26,000Active0.13 Acres
$26,000Active0.13 Acres7850 Parry Street, New Orleans, LA 70128
MLS# 2543101Listed by: LEVY REALTY GROUP LLC - New
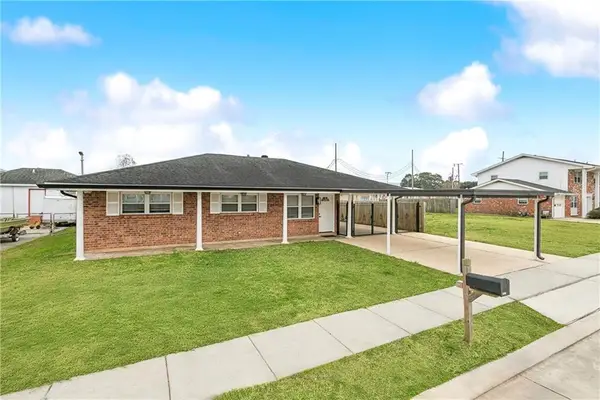 $189,900Active4 beds 2 baths2,016 sq. ft.
$189,900Active4 beds 2 baths2,016 sq. ft.4917 Rosalia Drive, New Orleans, LA 70127
MLS# 2543097Listed by: BILAL A. ZUGHAYER - New
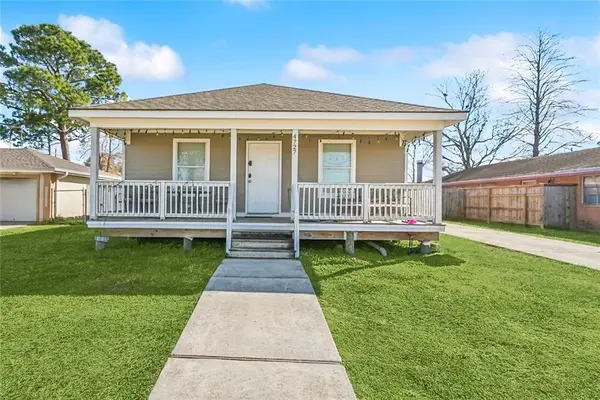 $160,000Active3 beds 2 baths1,144 sq. ft.
$160,000Active3 beds 2 baths1,144 sq. ft.4727 Lurline Street, New Orleans, LA 70127
MLS# 2542745Listed by: 1 PERCENT LISTS GULF SOUTH

