2 Island Club Court, New Orleans, LA 70131
Local realty services provided by:ERA Sarver Real Estate
2 Island Club Court,New Orleans, LA 70131
$1,100,000
- 7 Beds
- 7 Baths
- 7,311 sq. ft.
- Single family
- Active
Listed by: victoria zangara
Office: compass westbank (latt10)
MLS#:2529028
Source:LA_GSREIN
Price summary
- Price:$1,100,000
- Price per sq. ft.:$125.09
- Monthly HOA dues:$291.67
About this home
Welcome to this beautiful and impeccably maintained residence nestled on one of English Turn’s most coveted streets, Island Club. Spanning over 7,700 square feet across three thoughtfully designed levels—all connected by a convenient home elevator—this elegant estate truly has it all. A grand formal foyer featuring a gracefully curved staircase with delicately detailed wrought iron railings sets the tone for the sophistication that awaits within. The oversized living room, anchored by a gas fireplace, flows seamlessly into the inviting kitchen and breakfast room, all overlooking the serene backyard complete with a sparkling pool and spa. The first floor hosts one of two primary suites, along with three additional spacious bedrooms and a versatile sunroom/workout area that can easily serve as a fourth bedroom if desired. Three full bathrooms service these guest quarters. Ascend to the second level—accessible by either the formal front staircase or a secondary rear staircase—to discover the second primary suite, an impressive retreat encompassing over 1,000 square feet, not including a private balcony that overlooks the lush landscaping and pool. This floor also features a fifth bedroom and an expansive recreation, bonus, or office suite with a convenient kitchenette. The third level offers even more flexibility, housing a sixth bedroom or bonus space, also complete with a kitchenette—perfect for guests, a media room, or an additional office. Additional highlights include a whole-home generator for peace of mind during hurricane season, as well as major system updates: HVAC and roof replaced in 2021, and water heater replaced in 2023. Experience the perfect blend of luxury, comfort, and functionality—schedule your private showing today.
Contact an agent
Home facts
- Year built:2002
- Listing ID #:2529028
- Added:103 day(s) ago
- Updated:February 14, 2026 at 04:09 PM
Rooms and interior
- Bedrooms:7
- Total bathrooms:7
- Full bathrooms:5
- Half bathrooms:2
- Living area:7,311 sq. ft.
Heating and cooling
- Cooling:3+ Units, Central Air
- Heating:Central, Heating, Multiple Heating Units
Structure and exterior
- Roof:Shingle
- Year built:2002
- Building area:7,311 sq. ft.
- Lot area:0.69 Acres
Utilities
- Water:Public
- Sewer:Public Sewer
Finances and disclosures
- Price:$1,100,000
- Price per sq. ft.:$125.09
New listings near 2 Island Club Court
 $549,000Active2 beds 2 baths2,062 sq. ft.
$549,000Active2 beds 2 baths2,062 sq. ft.1260 Esplanade Avenue #2, New Orleans, LA 70116
MLS# 2504949Listed by: DE MONTLUZIN INVESTMENTS- New
 $206,000Active0 Acres
$206,000Active0 Acres127 English Turn Drive, New Orleans, LA 70131
MLS# 2542708Listed by: COMPASS HISTORIC (LATT09) - New
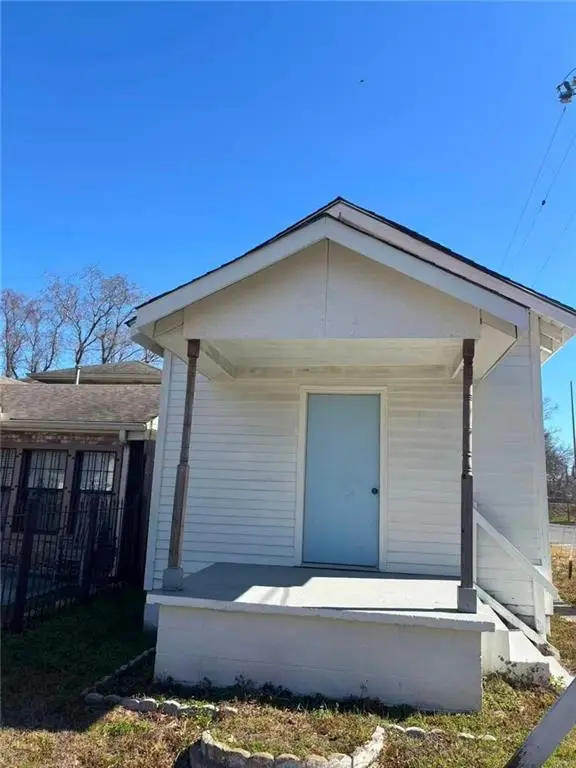 $79,000Active3 beds 2 baths980 sq. ft.
$79,000Active3 beds 2 baths980 sq. ft.4001 Mcfarland Street, New Orleans, LA 70126
MLS# 2542863Listed by: NOLA LIVING REALTY - New
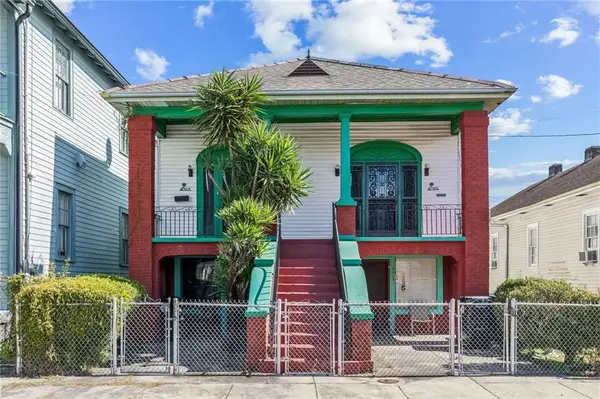 $400,000Active8 beds 4 baths4,339 sq. ft.
$400,000Active8 beds 4 baths4,339 sq. ft.906 Verret Street, New Orleans, LA 70114
MLS# 2542990Listed by: KELLER WILLIAMS REALTY SERVICES - New
 $325,000Active5 beds 4 baths1,884 sq. ft.
$325,000Active5 beds 4 baths1,884 sq. ft.3201 N Miro Street, New Orleans, LA 70117
MLS# 2542992Listed by: FATHOM REALTY LA, LLC - New
 $60,000Active0.09 Acres
$60,000Active0.09 Acres5138 Burgundy Street, New Orleans, LA 70117
MLS# 2542977Listed by: PARALEX GROUP LLC - New
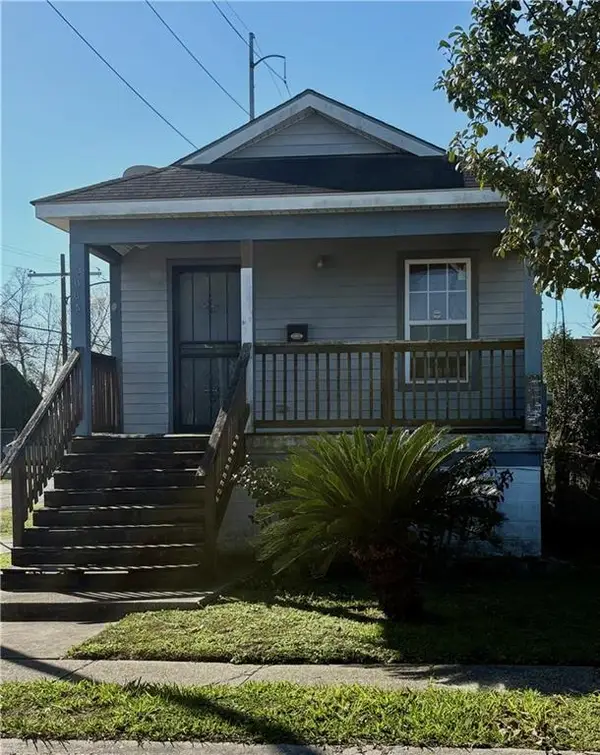 $131,000Active3 beds 1 baths1,200 sq. ft.
$131,000Active3 beds 1 baths1,200 sq. ft.3064 Law Street, New Orleans, LA 70117
MLS# 2542376Listed by: KELLER WILLIAMS REALTY 455-0100 - New
 $575,000Active6 beds 4 baths3,364 sq. ft.
$575,000Active6 beds 4 baths3,364 sq. ft.426 16th Street, New Orleans, LA 70124
MLS# 2541775Listed by: OAK TREE REALTY, LLC - New
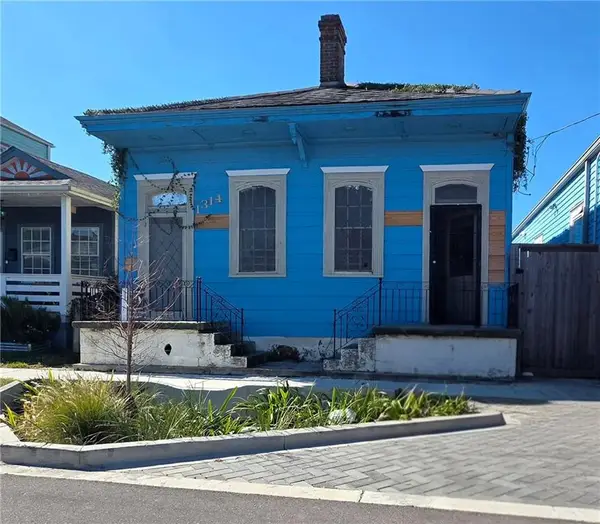 $200,000Active2 beds 1 baths1,560 sq. ft.
$200,000Active2 beds 1 baths1,560 sq. ft.1314 16 Marigny Street, New Orleans, LA 70117
MLS# 2542025Listed by: TLS REALTY CO LLC - New
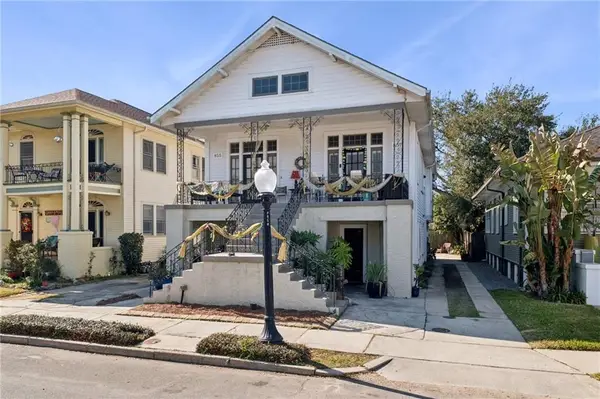 $650,000Active6 beds 4 baths3,406 sq. ft.
$650,000Active6 beds 4 baths3,406 sq. ft.855 57 Wilson Drive, New Orleans, LA 70119
MLS# 2542291Listed by: CRANE REALTORS

