2109 Prytania Street, New Orleans, LA 70130
Local realty services provided by:ERA Sarver Real Estate
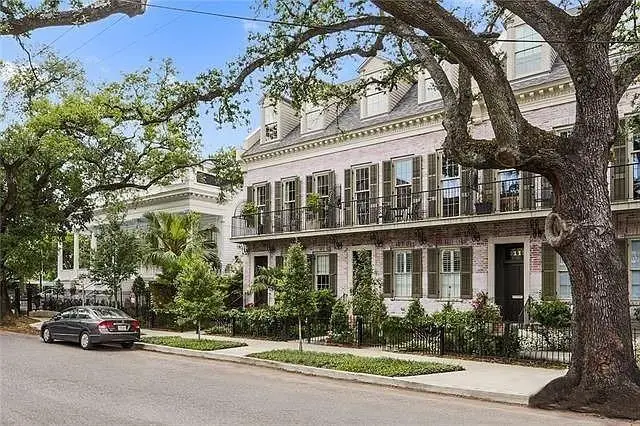
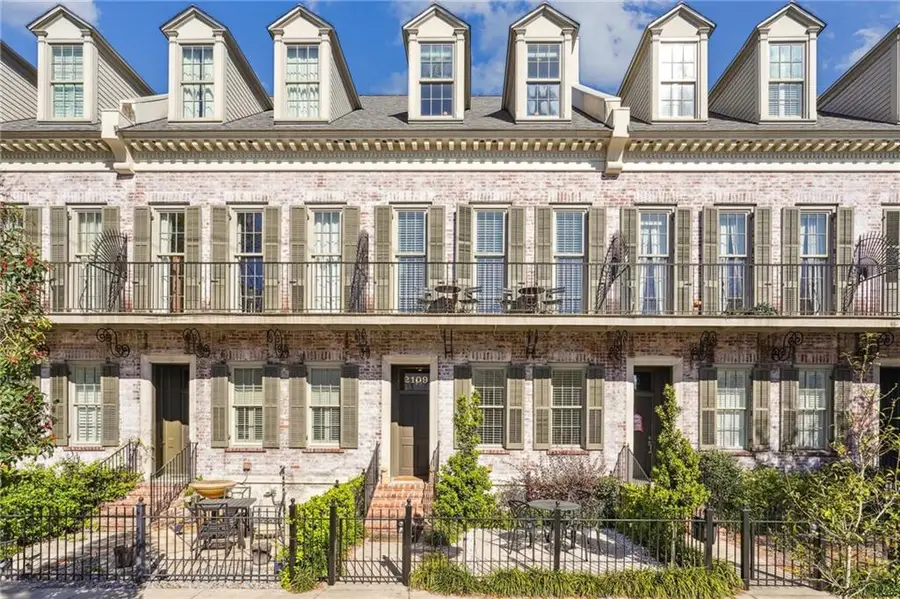
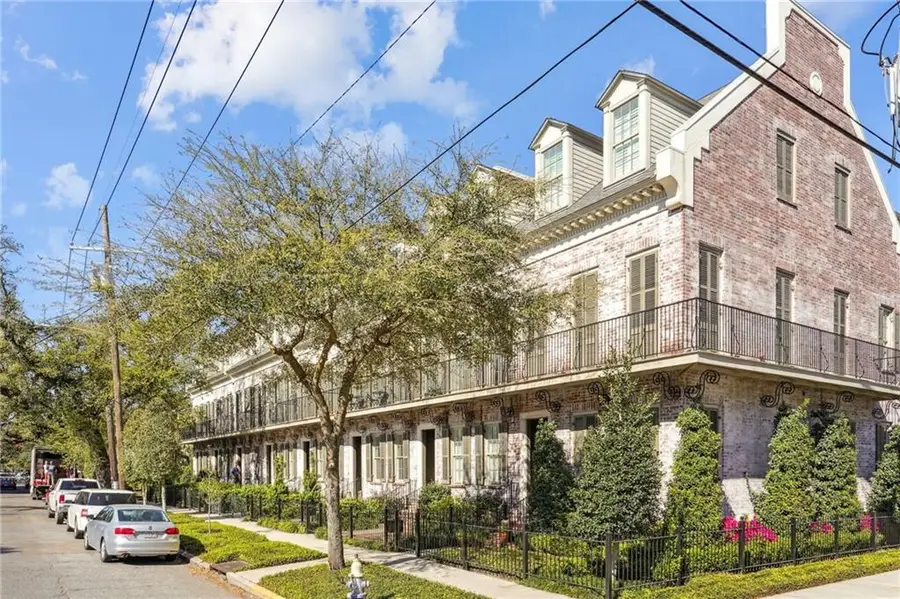
2109 Prytania Street,New Orleans, LA 70130
$799,000
- 3 Beds
- 4 Baths
- 2,090 sq. ft.
- Single family
- Pending
Listed by:lane lacoy
Office:latter & blum (latt09)
MLS#:2492110
Source:LA_GSREIN
Price summary
- Price:$799,000
- Price per sq. ft.:$328.27
- Monthly HOA dues:$133.33
About this home
Stunning 3-story brick townhome nestled in the heart of the Lower Garden District, built in 2015 offers open-concept living area with abundant natural light. 3-bedrooms (2 en-suite), primary bedroom features soaking tub & walk-in shower, 3.5 superior bathrooms, large gourmet kitchen accented with oversized windows, high-end finishes and stainless steel JennAir appliances, induction cooktop, wine cooler and quartz countertops. Soaring 10’-10.5’ ceilings with crown molding compliment the pine/stone floors throughout offering the perfect blend of modern elegance and historic charm.
Relax on the inviting landscaped front brick patio and charming balcony overlooking Prytania Street…the property also boasts 2 central air/heat systems, 1-car garage plus an additional assigned parking spot in the rear fenced lot…this is a prime location near restaurants, shops, and vibrant city life, located one block from St. Charles Avenue with its historic street car line. Note $1,600 HOA fee is annual.
Contact an agent
Home facts
- Year built:2015
- Listing Id #:2492110
- Added:151 day(s) ago
- Updated:August 16, 2025 at 07:42 AM
Rooms and interior
- Bedrooms:3
- Total bathrooms:4
- Full bathrooms:3
- Half bathrooms:1
- Living area:2,090 sq. ft.
Heating and cooling
- Cooling:2 Units, Central Air
- Heating:Central, Heating, Multiple Heating Units
Structure and exterior
- Year built:2015
- Building area:2,090 sq. ft.
Utilities
- Water:Public
- Sewer:Public Sewer
Finances and disclosures
- Price:$799,000
- Price per sq. ft.:$328.27
New listings near 2109 Prytania Street
- New
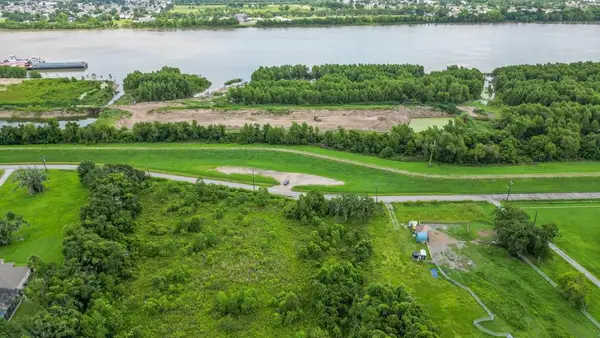 $350,000Active8.6 Acres
$350,000Active8.6 Acres11739 Mississippi River Road, New Orleans, LA 70131
MLS# 2505897Listed by: BERKSHIRE HATHAWAY HOMESERVICES PREFERRED, REALTOR - New
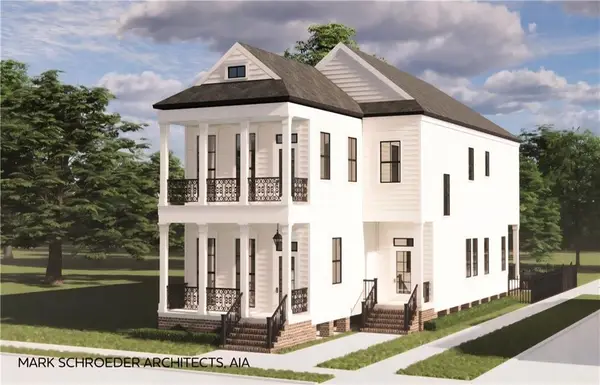 $975,000Active4 beds 5 baths2,920 sq. ft.
$975,000Active4 beds 5 baths2,920 sq. ft.2738 Milan Street, New Orleans, LA 70115
MLS# 2517265Listed by: HOMESMART REALTY SOUTH - New
 $220,000Active2 beds 2 baths1,497 sq. ft.
$220,000Active2 beds 2 baths1,497 sq. ft.4517 Metropolitan Drive, New Orleans, LA 70126
MLS# 2517272Listed by: HOMESMART REALTY SOUTH - New
 $229,000Active1 beds 1 baths326 sq. ft.
$229,000Active1 beds 1 baths326 sq. ft.1228 Royal Street #8, New Orleans, LA 70116
MLS# 2517170Listed by: LATTER & BLUM (LATT07) - New
 $1,199,999Active9 beds 6 baths2,144 sq. ft.
$1,199,999Active9 beds 6 baths2,144 sq. ft.1738 40 Josephine Street, New Orleans, LA 70113
MLS# 2511169Listed by: SATSUMA PROPERTY MANAGEMENT - New
 $165,000Active3 beds 2 baths1,320 sq. ft.
$165,000Active3 beds 2 baths1,320 sq. ft.9308 Olive Street, New Orleans, LA 70118
MLS# 2516785Listed by: REALTY ONE GROUP IMMOBILIA - New
 $224,900Active4 beds 2 baths1,653 sq. ft.
$224,900Active4 beds 2 baths1,653 sq. ft.4818 Stemway Drive, New Orleans, LA 70126
MLS# 2516749Listed by: PONDS PROPERTIES - Open Wed, 11:30am to 1:30pmNew
 $475,000Active4 beds 4 baths2,815 sq. ft.
$475,000Active4 beds 4 baths2,815 sq. ft.1718 Lark Street, New Orleans, LA 70122
MLS# 2516431Listed by: LATTER & BLUM (LATT01) - Open Sun, 12 to 1pmNew
 $334,000Active4 beds 2 baths1,464 sq. ft.
$334,000Active4 beds 2 baths1,464 sq. ft.2835-37 Maurepas Street, New Orleans, LA 70119
MLS# 2517233Listed by: UPPER MANAGEMENT REALTY, LLC - Open Wed, 11am to 1pmNew
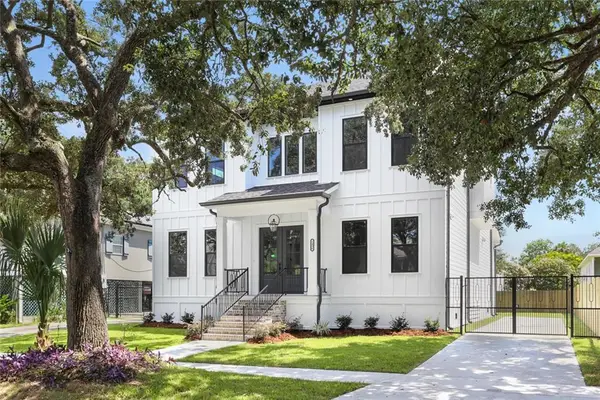 $789,000Active5 beds 4 baths3,250 sq. ft.
$789,000Active5 beds 4 baths3,250 sq. ft.1436 Burbank Drive, New Orleans, LA 70122
MLS# 2516935Listed by: MARK HERMAN REAL ESTATE, LLC
