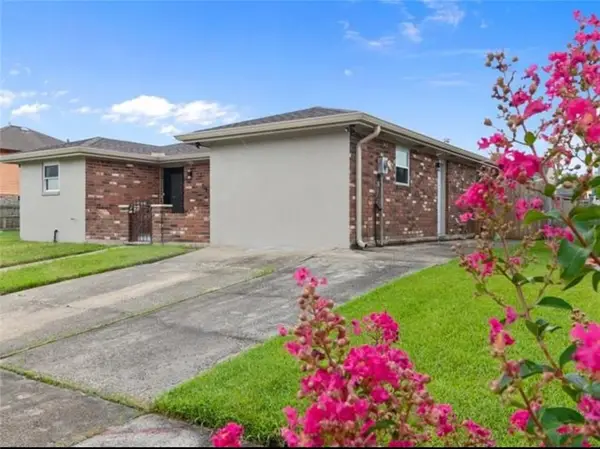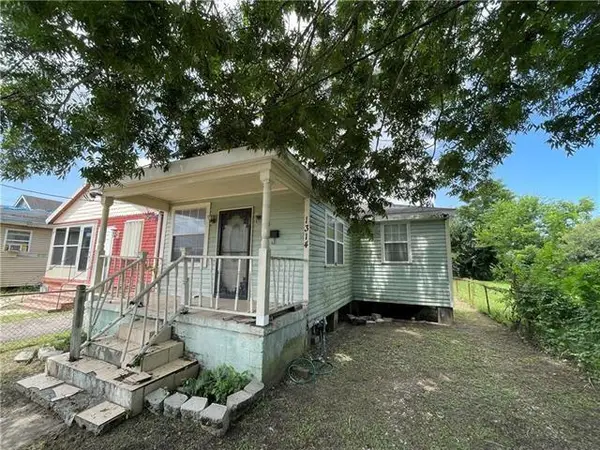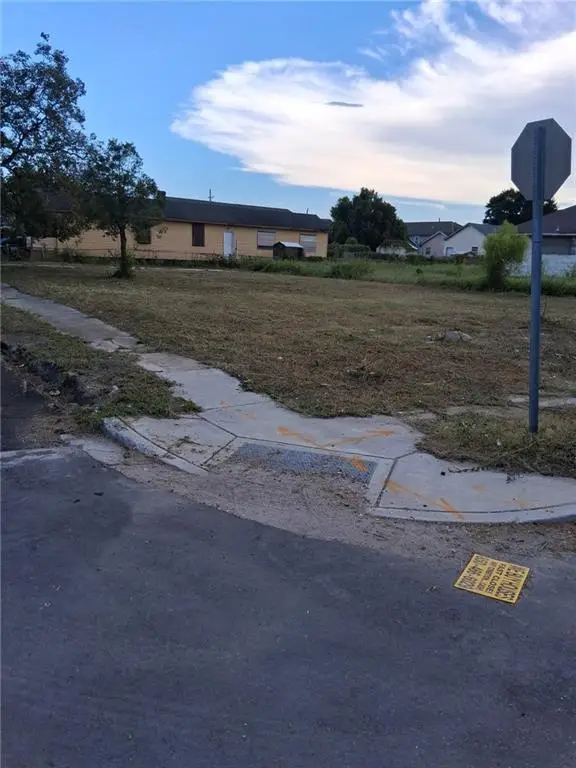2200 Prytania Avenue, New Orleans, LA 70130
Local realty services provided by:ERA Sarver Real Estate
2200 Prytania Avenue,New Orleans, LA 70130
$2,800,000
- 8 Beds
- 5 Baths
- 6,728 sq. ft.
- Townhouse
- Active
Listed by:katie witry
Office:witry collective, l.l.c.
MLS#:2497435
Source:LA_GSREIN
Price summary
- Price:$2,800,000
- Price per sq. ft.:$370.91
About this home
This is a rare opportunity to purchase an important historic property at the corner of Jackson Avenue and Prytania Street in the Garden District. Designed by noted Irish-born architect Henry Howard for businessman John Tiner, the building was constructed in 1852 and housed Pope’s Pharmacy for a number of years with residential use on the second and third floors. The Mystic Krewe of Comus, the first Mardi Gras organization, was formed on the second floor in 1856. The building has been the location of the architectural firm Waggonner & Ball (and its predecessor firm Labouisse & Waggonner) for many years and was purchased by the firm in 1999. The Greek Revival/Italianate structure has four levels with its original wrought iron front balcony on Jackson Avenue. A rear, private courtyard has two exterior galleries and a parking area for three standard (or four compact) automobiles. A block off St. Charles Avenue and four blocks from Magazine Street, the building is conveniently close to the Central Business District as well as numerous institutions and commercial businesses. With two entrances and tall ceilings, marble fireplaces and original wood floors and windows, the building has a handsome, curving stairway serving the upper levels. A recent and sensitive renovation by Waggonner & Ball raised the ground floor level and exposed the original framing and masonry walls. The upper floors have a flexible floor plan that can also be used for a variety of residential and commercial uses of different sizes. The structure has multiple large windows on all levels for excellent daylighting from three sides.
Contact an agent
Home facts
- Year built:1852
- Listing ID #:2497435
- Added:160 day(s) ago
- Updated:September 25, 2025 at 03:33 PM
Rooms and interior
- Bedrooms:8
- Total bathrooms:5
- Full bathrooms:2
- Half bathrooms:3
- Living area:6,728 sq. ft.
Heating and cooling
- Cooling:3+ Units, Central Air
- Heating:Central, Heating, Multiple Heating Units
Structure and exterior
- Roof:Shingle
- Year built:1852
- Building area:6,728 sq. ft.
Utilities
- Water:Public
- Sewer:Public Sewer
Finances and disclosures
- Price:$2,800,000
- Price per sq. ft.:$370.91
New listings near 2200 Prytania Avenue
- New
 $239,950Active4 beds 2 baths1,821 sq. ft.
$239,950Active4 beds 2 baths1,821 sq. ft.5310 Glouster Road, New Orleans, LA 70127
MLS# 2521922Listed by: BERKSHIRE HATHAWAY HOMESERVICES PREFERRED, REALTOR - New
 $115,000Active3 beds 2 baths1,375 sq. ft.
$115,000Active3 beds 2 baths1,375 sq. ft.7663 Stonewood Street, New Orleans, LA 70128
MLS# 2523416Listed by: SERVICE 1ST REAL ESTATE - New
 $140,000Active4 beds 2 baths1,482 sq. ft.
$140,000Active4 beds 2 baths1,482 sq. ft.8801-03 Belfast Street, New Orleans, LA 70118
MLS# 2522294Listed by: KELLER WILLIAMS REALTY NEW ORLEANS - New
 $125,000Active4 beds 2 baths1,900 sq. ft.
$125,000Active4 beds 2 baths1,900 sq. ft.2615 26 Saint Ann Street, New Orleans, LA 70119
MLS# 2522967Listed by: RAYFORD REALTY NOLA LLC - New
 $315,000Active3 beds 2 baths1,492 sq. ft.
$315,000Active3 beds 2 baths1,492 sq. ft.4234 Cadiz Street, New Orleans, LA 70125
MLS# 2523263Listed by: LATTER & BLUM (LATT07) - New
 $298,500Active4 beds 2 baths1,800 sq. ft.
$298,500Active4 beds 2 baths1,800 sq. ft.2626 28 Acacia Street, New Orleans, LA 70122
MLS# 2523292Listed by: RE/MAX AFFILIATES - New
 $325,000Active1 beds 1 baths535 sq. ft.
$325,000Active1 beds 1 baths535 sq. ft.933 Orleans Street #1, New Orleans, LA 70116
MLS# 2523382Listed by: LATTER & BLUM (LATT09) - New
 $250,000Active3 beds 2 baths1,340 sq. ft.
$250,000Active3 beds 2 baths1,340 sq. ft.9126 Dixon Street, New Orleans, LA 70118
MLS# 2521966Listed by: RAYMOND REAL ESTATE LLC - New
 $60,000Active4 beds 1 baths1,036 sq. ft.
$60,000Active4 beds 1 baths1,036 sq. ft.1314 Lamanche Street, New Orleans, LA 70117
MLS# 2522698Listed by: PORCH LIGHT REALTY - New
 $50,000Active0 Acres
$50,000Active0 Acres3033 Eagle Street, New Orleans, LA 70118
MLS# 2523287Listed by: REALTY ONE GROUP IMMOBILIA
