2405 Octavia Street, New Orleans, LA 70115
Local realty services provided by:ERA TOP AGENT REALTY
Listed by: chris smith
Office: keller williams realty new orleans
MLS#:2524733
Source:LA_GSREIN
Price summary
- Price:$795,000
- Price per sq. ft.:$169.51
About this home
Elegant Historic Uptown Home – Steps from the Best of Freret Street<br><br>
Located only 2 blocks from the vibrant Freret Commercial Corridor, this elegant 2-story Historic Uptown residence is the very definition of New Orleans lifestyle. Imagine living within easy walking distance to Starbucks, Freret Hardware, MINT Vietnamese Bistro, The Good Bird, City Greens, Humble Bagel, Rouses Market, and the upcoming Trader Joe’s. This property delivers on the promise of LOCATION, LOCATION, LOCATION ~ Uptown living at its finest, surrounded by architecturally rich homes in a beautiful neighborhood setting.<br><br>
The 2nd floor showcases an open, light-filled floor plan anchored by a recently updated Chef’s Kitchen featuring quartzite counters, custom cabinetry, and high-end professional series stainless appliances. The living space is complemented by a large interior laundry center with an adjoining office, 3 private bedrooms, and 2 stylishly updated full baths.<br><br>
The 1st floor offers remarkable flexibility, complete with 2 oversized bedrooms, a fully updated bathroom, an additional kitchen with an adjoining dining area, a mud-room style laundry center, a spacious den/family room, and a private home office. The layout easily adapts to multi-generational living, rental income, or expanded entertaining options.<br><br>
Additional highlights include an abundance of storage throughout, seamlessly flow right out onto a privacy-fenced backyard, and light-filled interiors throughout. Some of the Practical updates that make this home truly move-in ready: a 2-year-old roof, HIGHLY DESIRABLE X Zone location, and low annual flood insurance.<br><br>
This is more than a home ~ it’s a lifestyle. Walkable to everything, beautifully updated, and perfectly located, this Uptown treasure checks every box.<br>
Contact an agent
Home facts
- Year built:1941
- Listing ID #:2524733
- Added:135 day(s) ago
- Updated:February 14, 2026 at 04:09 PM
Rooms and interior
- Bedrooms:5
- Total bathrooms:3
- Full bathrooms:3
- Living area:4,132 sq. ft.
Heating and cooling
- Cooling:Central Air, Wall Unit(s)
- Heating:Central, Ductless, Heating, Wall Furnace
Structure and exterior
- Roof:Shingle
- Year built:1941
- Building area:4,132 sq. ft.
Utilities
- Water:Public
- Sewer:Public Sewer
Finances and disclosures
- Price:$795,000
- Price per sq. ft.:$169.51
New listings near 2405 Octavia Street
- New
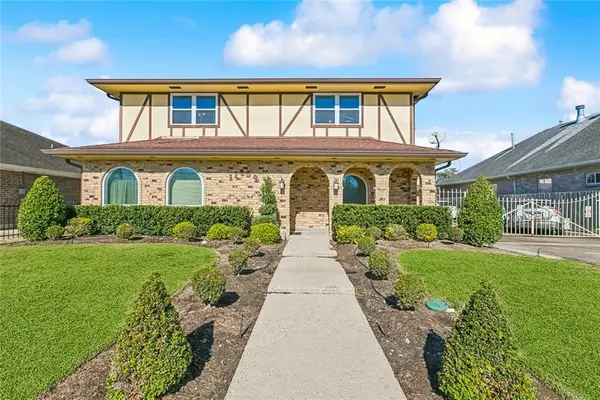 $300,000Active4 beds 4 baths2,289 sq. ft.
$300,000Active4 beds 4 baths2,289 sq. ft.11259 Old Spanish Trail, New Orleans, LA 70128
MLS# 2540168Listed by: NOLA LIVING REALTY - New
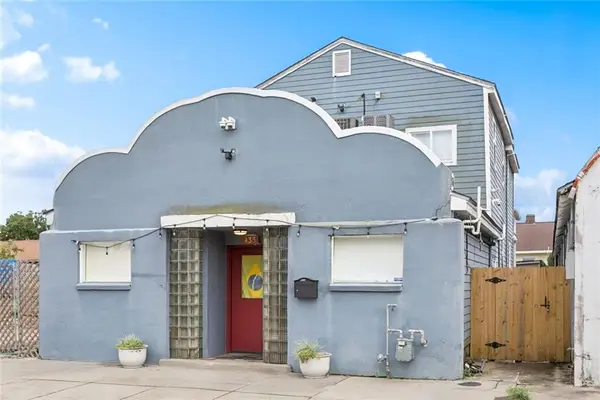 $534,000Active2 beds 6 baths2,776 sq. ft.
$534,000Active2 beds 6 baths2,776 sq. ft.435 Newton Street, New Orleans, LA 70114
MLS# 2543107Listed by: SNAP REALTY - New
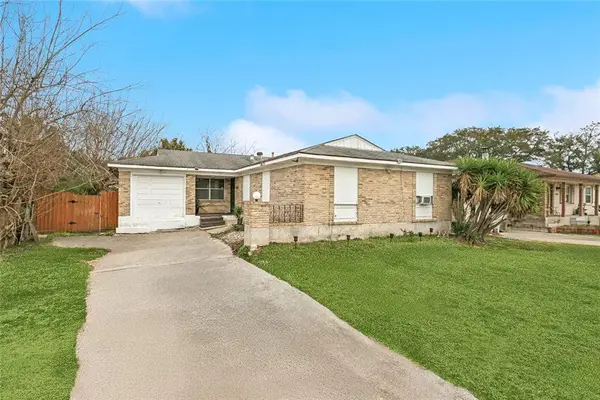 $77,000Active4 beds 2 baths1,381 sq. ft.
$77,000Active4 beds 2 baths1,381 sq. ft.13151 Cherbourg Street, New Orleans, LA 70129
MLS# 2542858Listed by: COMPOSITE REALTY GROUP, LLC - New
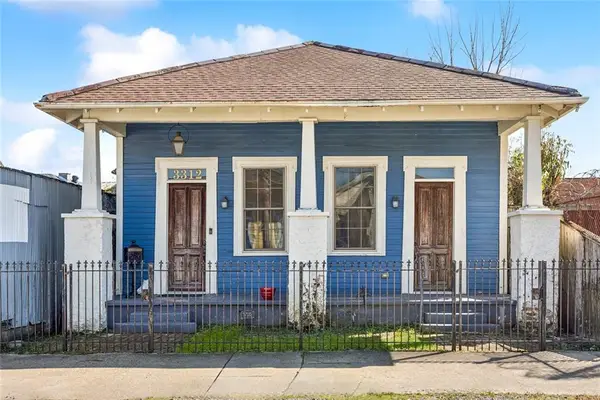 $569,000Active3 beds 3 baths1,650 sq. ft.
$569,000Active3 beds 3 baths1,650 sq. ft.3312 Chippewa Street, New Orleans, LA 70115
MLS# 2543058Listed by: MCENERY RESIDENTIAL, LLC - New
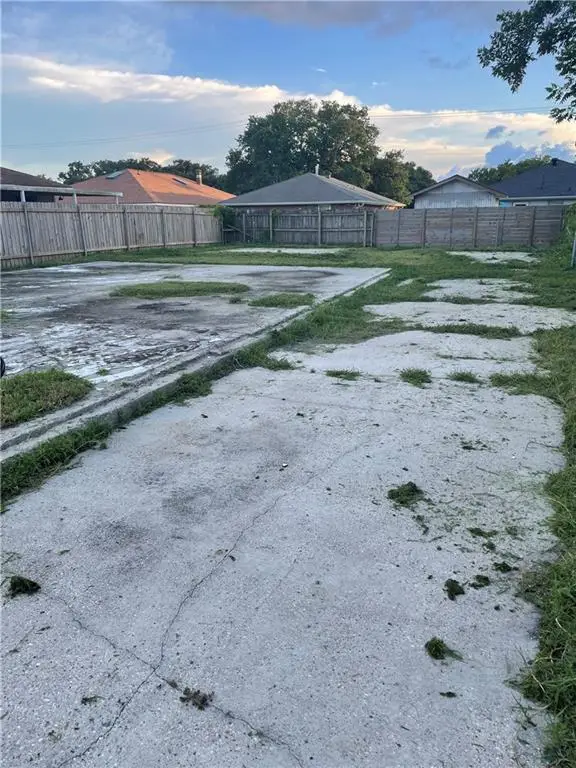 $26,000Active0.13 Acres
$26,000Active0.13 Acres7850 Parry Street, New Orleans, LA 70128
MLS# 2543101Listed by: LEVY REALTY GROUP LLC - New
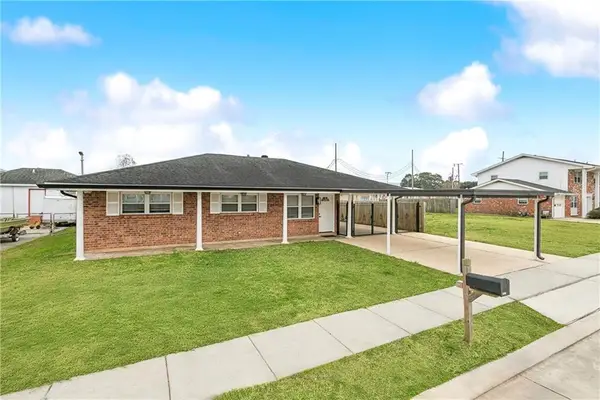 $189,900Active4 beds 2 baths2,016 sq. ft.
$189,900Active4 beds 2 baths2,016 sq. ft.4917 Rosalia Drive, New Orleans, LA 70127
MLS# 2543097Listed by: BILAL A. ZUGHAYER - New
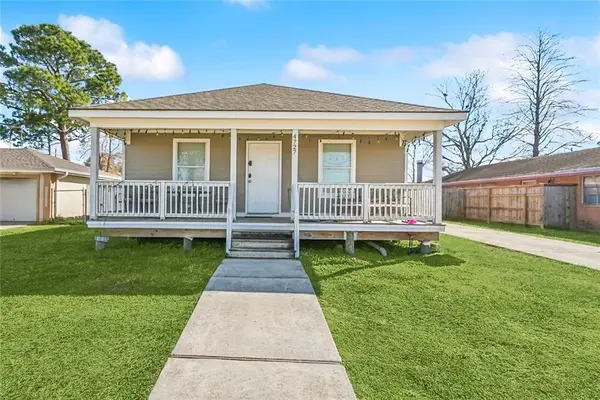 $160,000Active3 beds 2 baths1,144 sq. ft.
$160,000Active3 beds 2 baths1,144 sq. ft.4727 Lurline Street, New Orleans, LA 70127
MLS# 2542745Listed by: 1 PERCENT LISTS GULF SOUTH - New
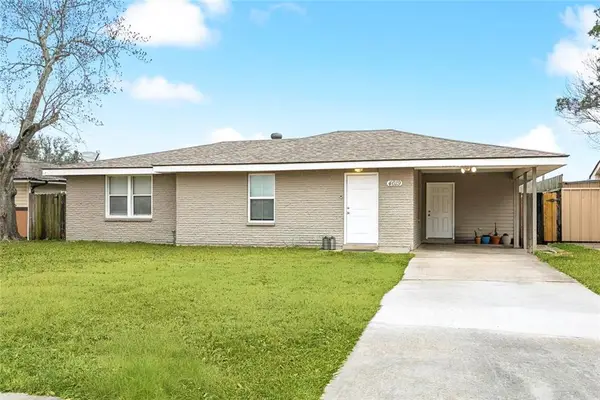 $149,000Active3 beds 2 baths1,300 sq. ft.
$149,000Active3 beds 2 baths1,300 sq. ft.4619 Citrus Drive, New Orleans, LA 70127
MLS# 2543091Listed by: 1 PERCENT LISTS GULF SOUTH - New
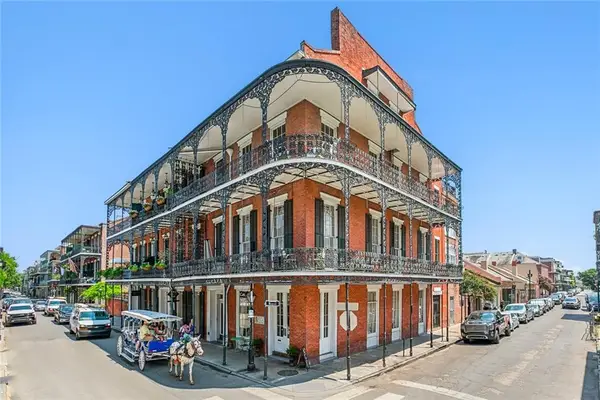 $3,915,000Active3 beds 4 baths5,381 sq. ft.
$3,915,000Active3 beds 4 baths5,381 sq. ft.900 Royal Street, New Orleans, LA 70116
MLS# 2540253Listed by: FQR REALTORS - New
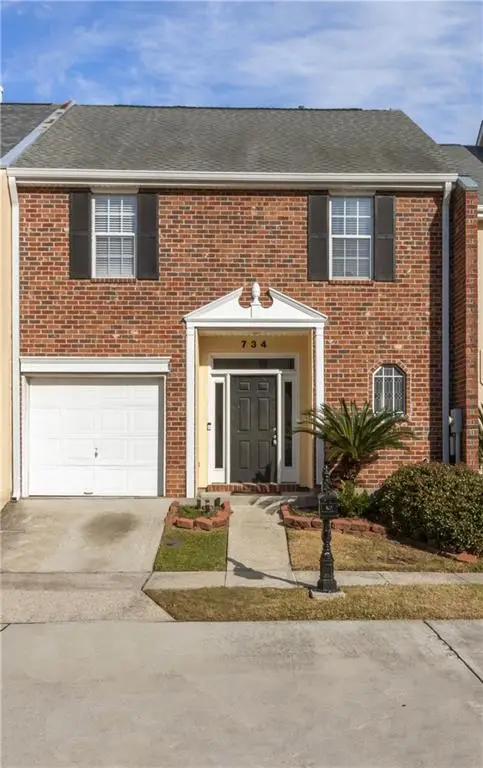 $269,900Active4 beds 3 baths1,539 sq. ft.
$269,900Active4 beds 3 baths1,539 sq. ft.734 Pecan Grove Lane, New Orleans, LA 70121
MLS# 2542931Listed by: WAYMAKER REALTY, LLC

