2558 Prentiss Avenue, New Orleans, LA 70122
Local realty services provided by:ERA TOP AGENT REALTY
2558 Prentiss Avenue,New Orleans, LA 70122
$385,000
- 5 Beds
- 4 Baths
- 3,305 sq. ft.
- Single family
- Active
Listed by: regina grau
Office: crescent sotheby's international
MLS#:2520018
Source:LA_GSREIN
Price summary
- Price:$385,000
- Price per sq. ft.:$101.72
About this home
GENTILLY LIVING WITH FLEXIBILITY & MODERN COMFORT!
THIS BEAUTIFULLY UPDATED HOME OFFERS BOTH COMFORT AND VERSATILITY, WITH MODERN UPGRADES THROUGHOUT AND A SPLIT-LEVEL LAYOUT THAT PROVIDES MULTIPLE LIVING OR INCOME-PRODUCING OPTIONS. ENJOY EASY ACCESS TO PARKS, TRAILS, FESTIVALS, SHOPPING, AND DINING JUST STEPS FROM YOUR DOOR, PLUS A SHORT 5- 7-MINUTE DRIVE TO UPTOWN, DOWNTOWN, UNIVERSITIES, THE LAKEFRONT AIRPORT, MEDICAL COMPLEX, AND MORE.
<BR>
<BR>
UPSTAIRS MAIN LIVING
THE TOP FLOOR FEATURES A SPACIOUS 3-BEDROOM, 2.5-BATH HOME WITH AN OPEN FLOOR PLAN, DINING AREA, AND STYLISH FINISHES. THE PRIMARY SUITE FEELS LIKE A RETREAT WITH A SPA-INSPIRED SOAKING TUB AND HOTEL-STYLE TOUCHES.
<BR>
<BR>
DOWNSTAIRS GUEST SUITE / BONUS LIVING
THE LOWER LEVEL PROVIDES A SEPARATE 2-BEDROOM SUITE WITH KITCHENETTE AND LIVING AREA, GREAT SPACE FOR VISITING GUESTS, EXTENDED STAYS, OR POTENTIAL RENTAL INCOME. WITH BOTH INTERIOR AND EXTERIOR STAIR ACCESS PLUS A DIVIDING DOOR, IT OFFERS PRIVACY AND FLEXIBILITY. THE BUILT-IN ELECTRIC FIREPLACE STAYS AND SELECT FURNISHINGS, SUCH AS THE UPSTAIRS: LIVING ROOM SOFA & BARSTOOLS STOOLS (2), DOWNSTAIRS: BEDROOM SETS, STOOLS (2) IN EAT-IN KITCHEN AND LIVING ROOM FURNITURE, MAY BE NEGOTIABLE WITH THE SALE.
<BR>
<BR>
THE OWNER PREVIOUSLY UTILIZED DOWNSTAIRS SPACE AS A LICENSED AIRBNB & SHORT-TERM RENTAL PART-TIME IN 2021 & 2022, PROPERTY GENERATED RENTAL INCOME APPROXIMATELY $20,000 IN BOTH 2021 AND 2022. PROPERTY WAS OPERATED ON A LIMITED BASIS BY OWNER CHOICE, WITH POTENTIAL FOR SIGNIFICANTLY HIGHER INCOME IF USED FULL-TIME. ALL FUTURE USE SUBJECT TO APPLICABLE PLANNING AND ZONING REGULATIONS. BUYER TO VERIFY ANY INTENDED USE. THE LICENSE WILL NOT BE RENEWED AS THE PROPERTY IS BEING SOLD.
<BR>
<BR>
EXTRA FEATURES YOU’LL LOVE
* FLEXIBLE SEPARATE LIVING SPACE
* NO CARPET THROUGHOUT
* ONE-CAR GARAGE
* INVITING FRONT AND BACK PORCHES FOR RELAXING OR ENTERTAINING.
<BR>
<BR>
THIS PROPERTY COMBINES MODERN COMFORT WITH FLEXIBLE LIVING OPTIONS. WORKS WELL FOR ANYONE LOOKING FOR EXTRA SPACE, GUEST ACCOMMODATIONS, OR AN INVESTMENT OPPORTUNITY. SCHEDULE A TOUR TODAY!
Contact an agent
Home facts
- Year built:2006
- Listing ID #:2520018
- Added:163 day(s) ago
- Updated:February 14, 2026 at 04:09 PM
Rooms and interior
- Bedrooms:5
- Total bathrooms:4
- Full bathrooms:3
- Half bathrooms:1
- Living area:3,305 sq. ft.
Heating and cooling
- Cooling:2 Units, Central Air, Wall Unit(s)
- Heating:Central, Ductless, Heating, Multiple Heating Units, Wall Furnace
Structure and exterior
- Roof:Shingle
- Year built:2006
- Building area:3,305 sq. ft.
Utilities
- Water:Public
- Sewer:Public Sewer
Finances and disclosures
- Price:$385,000
- Price per sq. ft.:$101.72
New listings near 2558 Prentiss Avenue
- New
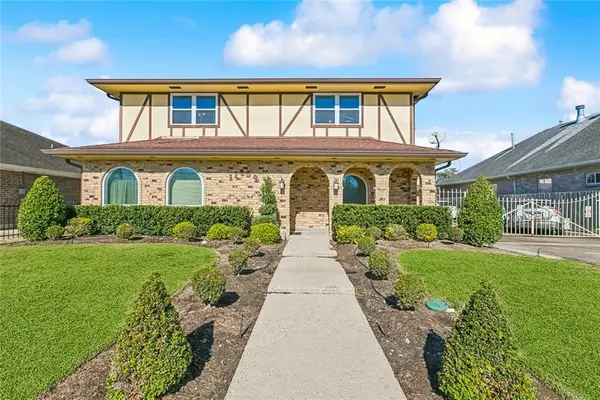 $300,000Active4 beds 4 baths2,289 sq. ft.
$300,000Active4 beds 4 baths2,289 sq. ft.11259 Old Spanish Trail, New Orleans, LA 70128
MLS# 2540168Listed by: NOLA LIVING REALTY - New
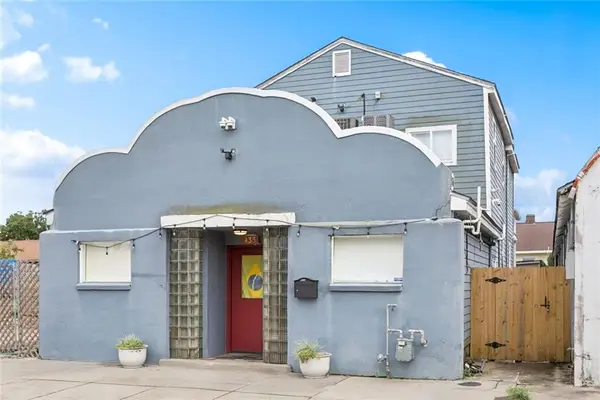 $534,000Active2 beds 6 baths2,776 sq. ft.
$534,000Active2 beds 6 baths2,776 sq. ft.435 Newton Street, New Orleans, LA 70114
MLS# 2543107Listed by: SNAP REALTY - New
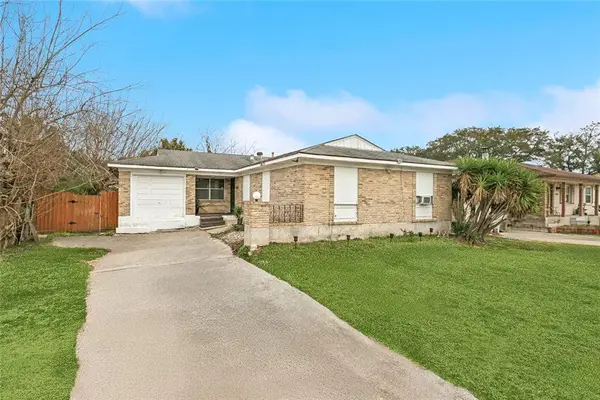 $77,000Active4 beds 2 baths1,381 sq. ft.
$77,000Active4 beds 2 baths1,381 sq. ft.13151 Cherbourg Street, New Orleans, LA 70129
MLS# 2542858Listed by: COMPOSITE REALTY GROUP, LLC - New
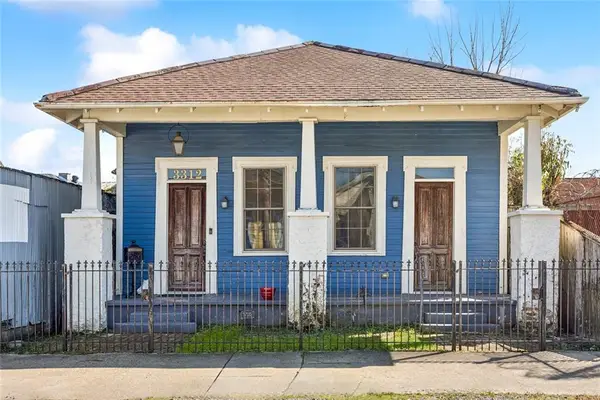 $569,000Active3 beds 3 baths1,650 sq. ft.
$569,000Active3 beds 3 baths1,650 sq. ft.3312 Chippewa Street, New Orleans, LA 70115
MLS# 2543058Listed by: MCENERY RESIDENTIAL, LLC - New
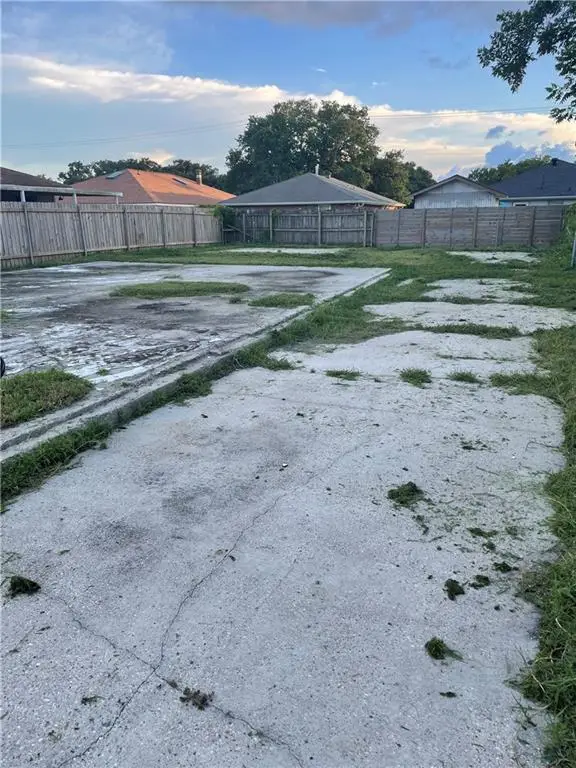 $26,000Active0.13 Acres
$26,000Active0.13 Acres7850 Parry Street, New Orleans, LA 70128
MLS# 2543101Listed by: LEVY REALTY GROUP LLC - New
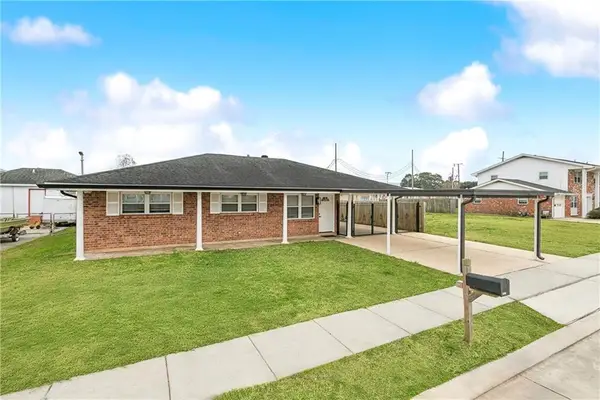 $189,900Active4 beds 2 baths2,016 sq. ft.
$189,900Active4 beds 2 baths2,016 sq. ft.4917 Rosalia Drive, New Orleans, LA 70127
MLS# 2543097Listed by: BILAL A. ZUGHAYER - New
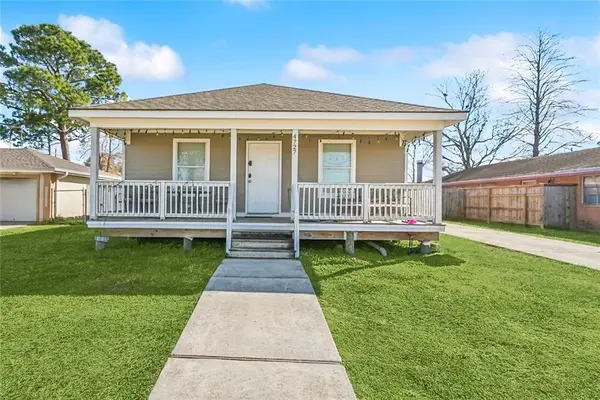 $160,000Active3 beds 2 baths1,144 sq. ft.
$160,000Active3 beds 2 baths1,144 sq. ft.4727 Lurline Street, New Orleans, LA 70127
MLS# 2542745Listed by: 1 PERCENT LISTS GULF SOUTH - New
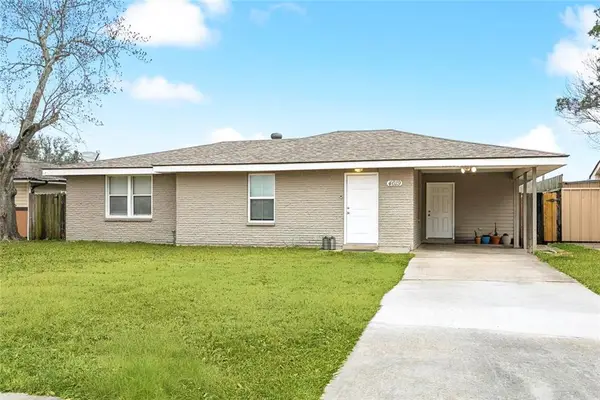 $149,000Active3 beds 2 baths1,300 sq. ft.
$149,000Active3 beds 2 baths1,300 sq. ft.4619 Citrus Drive, New Orleans, LA 70127
MLS# 2543091Listed by: 1 PERCENT LISTS GULF SOUTH - New
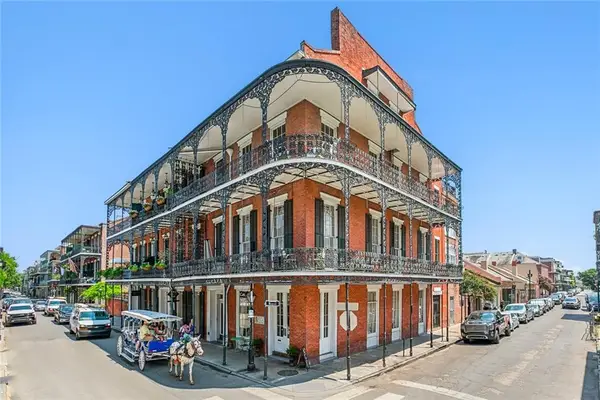 $3,915,000Active3 beds 4 baths5,381 sq. ft.
$3,915,000Active3 beds 4 baths5,381 sq. ft.900 Royal Street, New Orleans, LA 70116
MLS# 2540253Listed by: FQR REALTORS - New
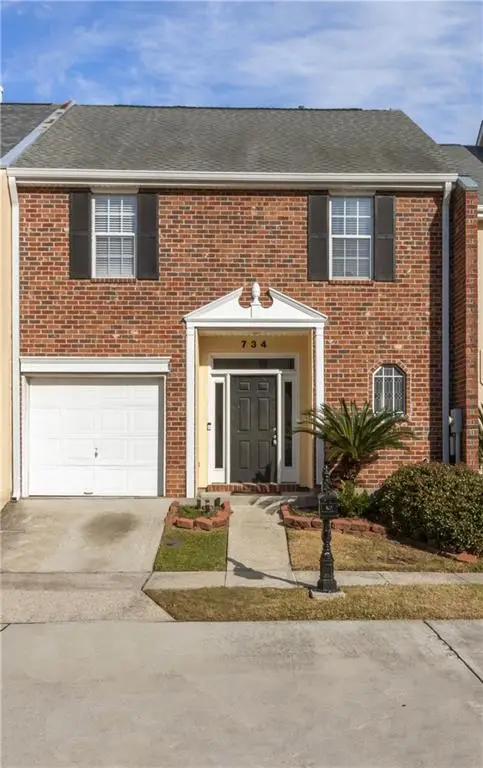 $269,900Active4 beds 3 baths1,539 sq. ft.
$269,900Active4 beds 3 baths1,539 sq. ft.734 Pecan Grove Lane, New Orleans, LA 70121
MLS# 2542931Listed by: WAYMAKER REALTY, LLC

