2600-02 General Pershing Street, New Orleans, LA 70115
Local realty services provided by:ERA TOP AGENT REALTY
2600-02 General Pershing Street,New Orleans, LA 70115
$769,000
- 5 Beds
- 5 Baths
- 3,896 sq. ft.
- Multi-family
- Active
Listed by: arnold yoo, anna mixon
Office: mcenery residential, llc.
MLS#:2534833
Source:LA_GSREIN
Price summary
- Price:$769,000
- Price per sq. ft.:$197.38
About this home
Prime Uptown mixed-use opportunity!
Located just steps from Freret Street, this versatile corner property offers endless potential in a highly walkable neighborhood. Zoned HU-B1 Neighborhood Business District, it’s ideal for a storefront, café, gallery, office, or residential use — or a mix that fits your vision. Off-Street parking for 4 cars!
The property features three additional units, offering flexibility for income-producing rentals, office space, or short-term residential use (subject to city approval). Each space showcases the timeless charm of historic New Orleans, featuring abundant natural light and flexible, adaptable floor plans.
Surrounded by neighborhood favorites, shops, and restaurants, this is a rare opportunity to own a property that balances character, location, and versatility in the heart of Uptown.
Buyer to verify zoning and permitted uses with the City of New Orleans prior to business approval.
Contact an agent
Home facts
- Year built:1977
- Listing ID #:2534833
- Added:104 day(s) ago
- Updated:February 14, 2026 at 04:09 PM
Rooms and interior
- Bedrooms:5
- Total bathrooms:5
- Full bathrooms:4
- Half bathrooms:1
- Living area:3,896 sq. ft.
Heating and cooling
- Cooling:Central Air
- Heating:Central, Heating
Structure and exterior
- Roof:Asphalt
- Year built:1977
- Building area:3,896 sq. ft.
Utilities
- Water:Public
- Sewer:Public Sewer
Finances and disclosures
- Price:$769,000
- Price per sq. ft.:$197.38
New listings near 2600-02 General Pershing Street
- New
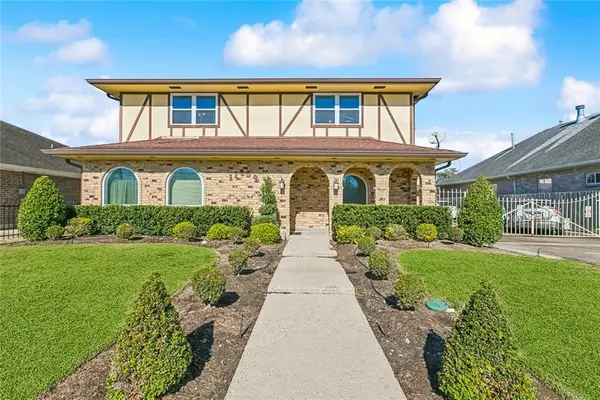 $300,000Active4 beds 4 baths2,289 sq. ft.
$300,000Active4 beds 4 baths2,289 sq. ft.11259 Old Spanish Trail, New Orleans, LA 70128
MLS# 2540168Listed by: NOLA LIVING REALTY - New
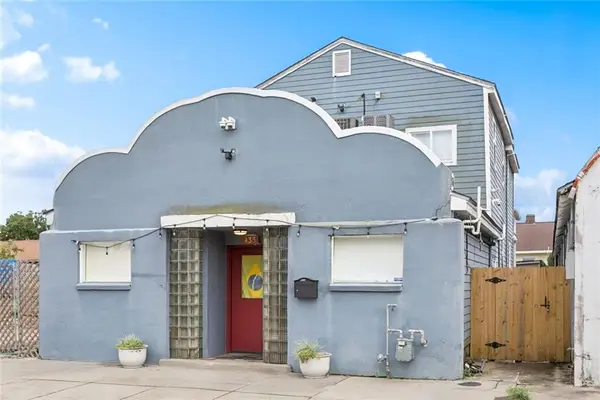 $534,000Active2 beds 6 baths2,776 sq. ft.
$534,000Active2 beds 6 baths2,776 sq. ft.435 Newton Street, New Orleans, LA 70114
MLS# 2543107Listed by: SNAP REALTY - New
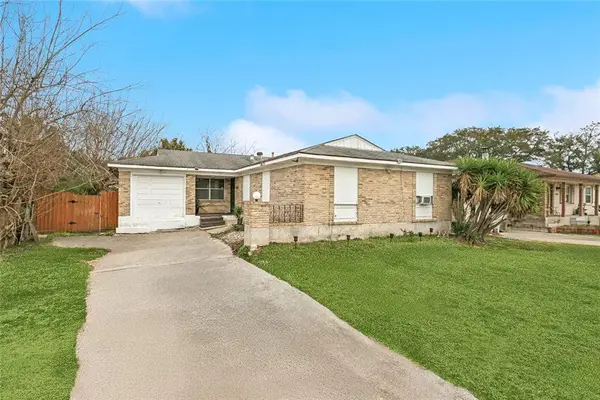 $77,000Active4 beds 2 baths1,381 sq. ft.
$77,000Active4 beds 2 baths1,381 sq. ft.13151 Cherbourg Street, New Orleans, LA 70129
MLS# 2542858Listed by: COMPOSITE REALTY GROUP, LLC - New
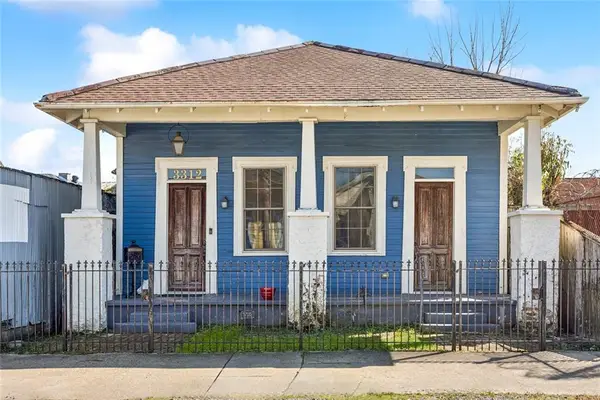 $569,000Active3 beds 3 baths1,650 sq. ft.
$569,000Active3 beds 3 baths1,650 sq. ft.3312 Chippewa Street, New Orleans, LA 70115
MLS# 2543058Listed by: MCENERY RESIDENTIAL, LLC - New
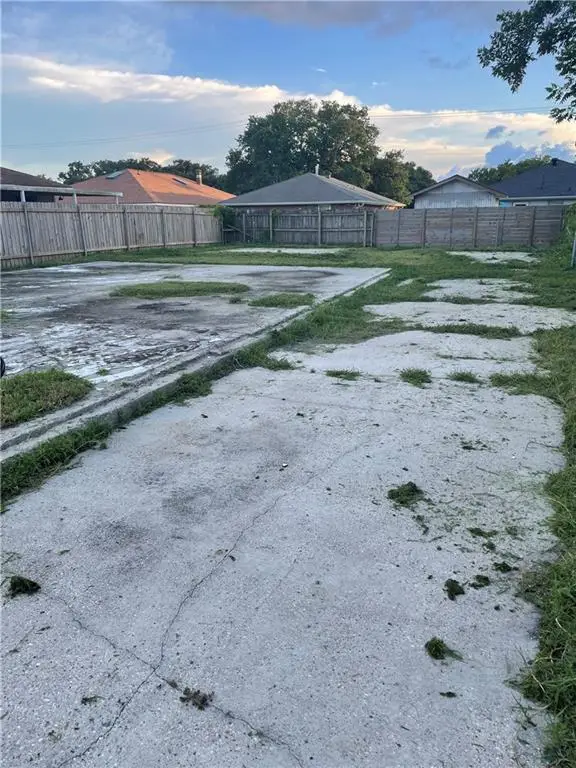 $26,000Active0.13 Acres
$26,000Active0.13 Acres7850 Parry Street, New Orleans, LA 70128
MLS# 2543101Listed by: LEVY REALTY GROUP LLC - New
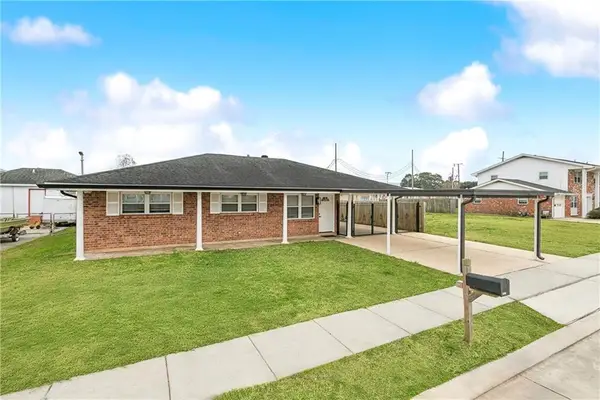 $189,900Active4 beds 2 baths2,016 sq. ft.
$189,900Active4 beds 2 baths2,016 sq. ft.4917 Rosalia Drive, New Orleans, LA 70127
MLS# 2543097Listed by: BILAL A. ZUGHAYER - New
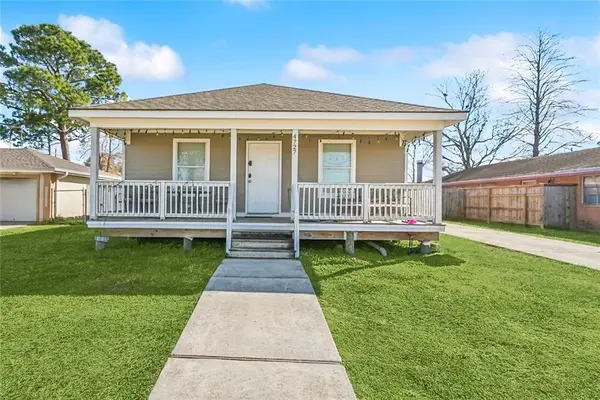 $160,000Active3 beds 2 baths1,144 sq. ft.
$160,000Active3 beds 2 baths1,144 sq. ft.4727 Lurline Street, New Orleans, LA 70127
MLS# 2542745Listed by: 1 PERCENT LISTS GULF SOUTH - New
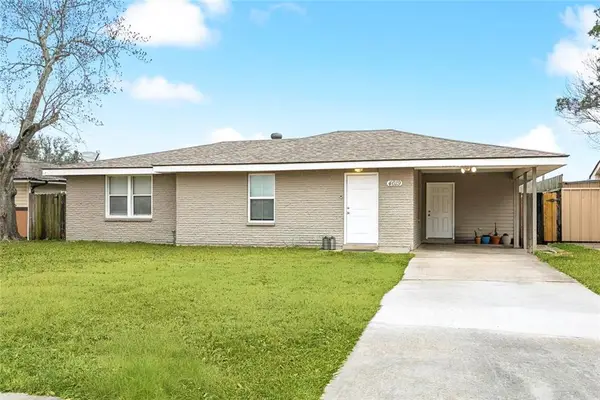 $149,000Active3 beds 2 baths1,300 sq. ft.
$149,000Active3 beds 2 baths1,300 sq. ft.4619 Citrus Drive, New Orleans, LA 70127
MLS# 2543091Listed by: 1 PERCENT LISTS GULF SOUTH - New
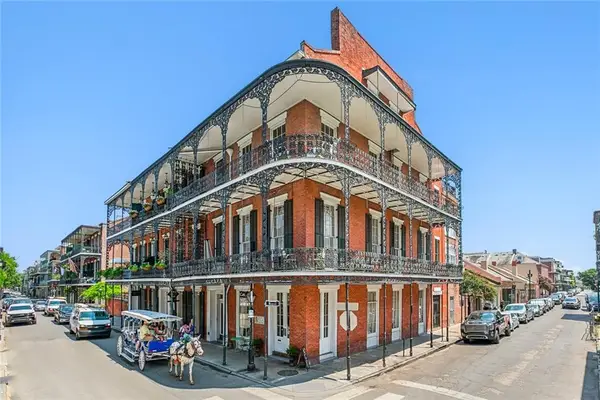 $3,915,000Active3 beds 4 baths5,381 sq. ft.
$3,915,000Active3 beds 4 baths5,381 sq. ft.900 Royal Street, New Orleans, LA 70116
MLS# 2540253Listed by: FQR REALTORS - New
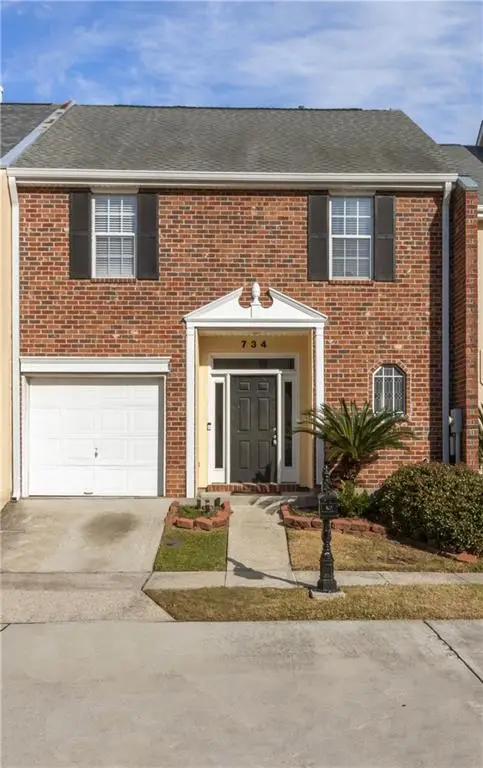 $269,900Active4 beds 3 baths1,539 sq. ft.
$269,900Active4 beds 3 baths1,539 sq. ft.734 Pecan Grove Lane, New Orleans, LA 70121
MLS# 2542931Listed by: WAYMAKER REALTY, LLC

