2814 Second Street, New Orleans, LA 70113
Local realty services provided by:ERA TOP AGENT REALTY
2814 Second Street,New Orleans, LA 70113
$274,900
- 3 Beds
- 4 Baths
- 1,805 sq. ft.
- Single family
- Active
Listed by: jacob zakris
Office: mccarthy group realtors
MLS#:2528618
Source:LA_GSREIN
Price summary
- Price:$274,900
- Price per sq. ft.:$144.68
About this home
Welcome to 2814 Second St, a fully renovated Uptown home offering quality craftsmanship and thoughtful design. Restored beyond the studs with new framing and full foam insulation, this property delivers a move-in-ready experience with lasting comfort. The exterior features a navy façade with white trim and a warm wooden door. Inside, soaring 12-foot ceilings and an open floor plan connect the living, dining, and kitchen areas. Wide-plank flooring and natural light enhance the clean, modern style.
The chef’s kitchen includes stone countertops, custom cabinetry, stainless steel appliances, a farmhouse sink, and an oversized island for cooking and gathering. This 3-bedroom, 3.5-bath layout offers privacy for all. The primary suite features a walk-in closet and a spa-style bathroom with a soaking tub and glass-enclosed shower. Both guest bedrooms include ensuite baths and closets. Outdoor spaces include a welcoming front porch with skyline views and a private back deck overlooking the fenced-in backyard. Located in Central City/Uptown, the home offers quick access to the best of New Orleans. With the modern finishes, timeless charm, premium craftsmanship, and meticulous attention to detail; this property offers exceptional value at the current list price.
Open House / Broker Tour this Saturday (November 22nd) 10:00am-Noon.
Contact an agent
Home facts
- Year built:1946
- Listing ID #:2528618
- Added:52 day(s) ago
- Updated:January 11, 2026 at 12:00 PM
Rooms and interior
- Bedrooms:3
- Total bathrooms:4
- Full bathrooms:3
- Half bathrooms:1
- Living area:1,805 sq. ft.
Heating and cooling
- Cooling:1 Unit, Central Air
- Heating:Central, Heating
Structure and exterior
- Roof:Shingle
- Year built:1946
- Building area:1,805 sq. ft.
- Lot area:0.07 Acres
Utilities
- Water:Public
- Sewer:Public Sewer
Finances and disclosures
- Price:$274,900
- Price per sq. ft.:$144.68
New listings near 2814 Second Street
- New
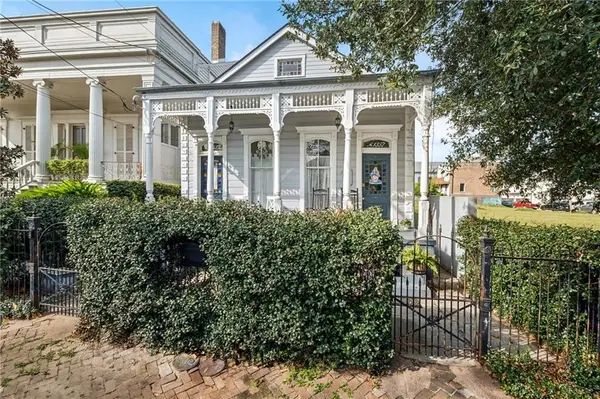 $599,000Active3 beds 3 baths2,412 sq. ft.
$599,000Active3 beds 3 baths2,412 sq. ft.1357 Constance Street, New Orleans, LA 70130
MLS# 2537234Listed by: MCENERY RESIDENTIAL, LLC - New
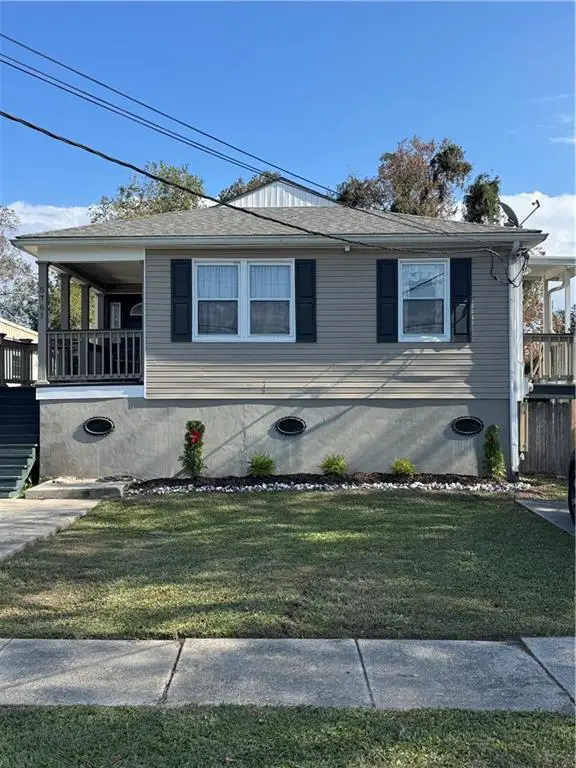 $210,000Active3 beds 2 baths1,000 sq. ft.
$210,000Active3 beds 2 baths1,000 sq. ft.5761 Pasteur Boulevard, New Orleans, LA 70122
MLS# 2537376Listed by: RE/MAX LIVING - New
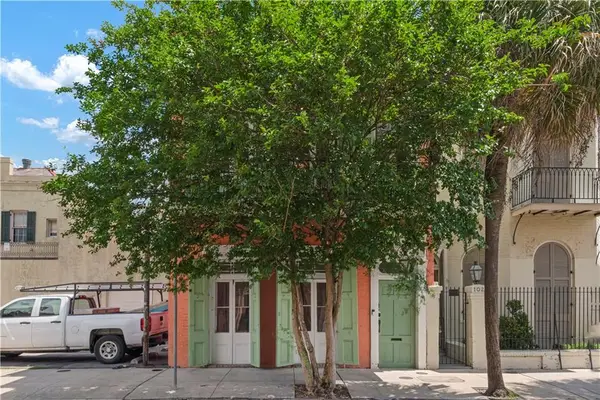 $1,349,900Active4 beds 5 baths3,444 sq. ft.
$1,349,900Active4 beds 5 baths3,444 sq. ft.1031 Orleans Avenue, New Orleans, LA 70116
MLS# 2537630Listed by: HISTORIC 504 PROPERTIES - New
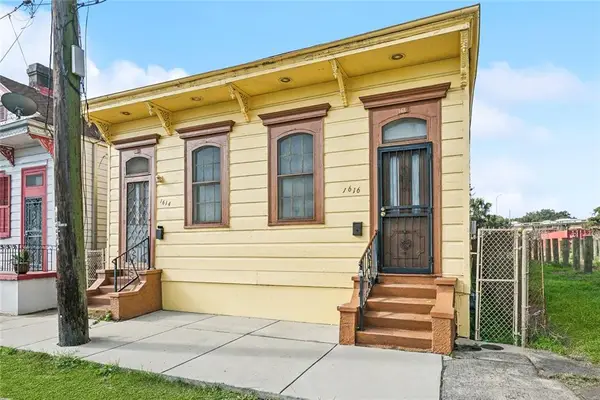 $139,000Active4 beds 2 baths1,998 sq. ft.
$139,000Active4 beds 2 baths1,998 sq. ft.1614 16 Annette Street, New Orleans, LA 70116
MLS# 2537545Listed by: REVE, REALTORS - New
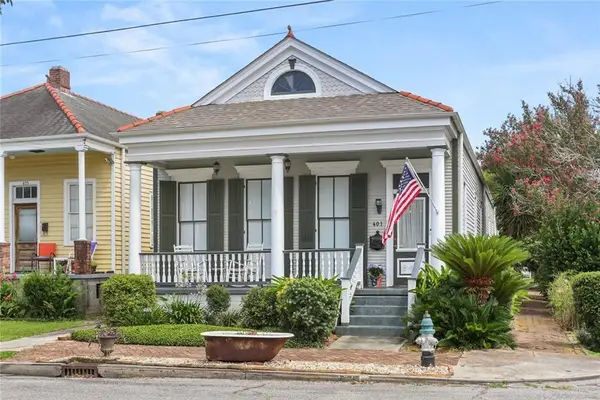 $610,000Active4 beds 4 baths2,319 sq. ft.
$610,000Active4 beds 4 baths2,319 sq. ft.401 Pelican Avenue, New Orleans, LA 70114
MLS# 2537517Listed by: RE/MAX N.O. PROPERTIES - New
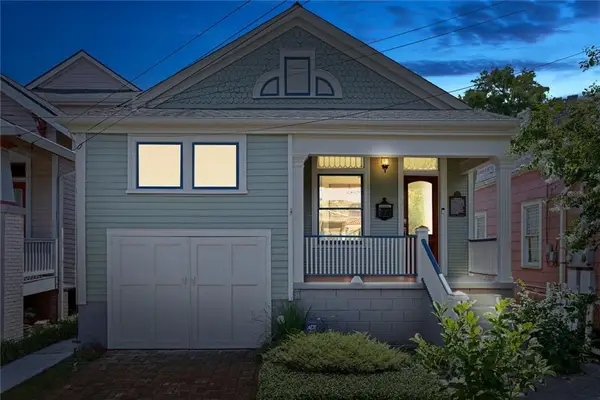 $529,900Active3 beds 3 baths1,910 sq. ft.
$529,900Active3 beds 3 baths1,910 sq. ft.434-436 Bermuda Street, New Orleans, LA 70114
MLS# 2537570Listed by: HISTORIC 504 PROPERTIES - New
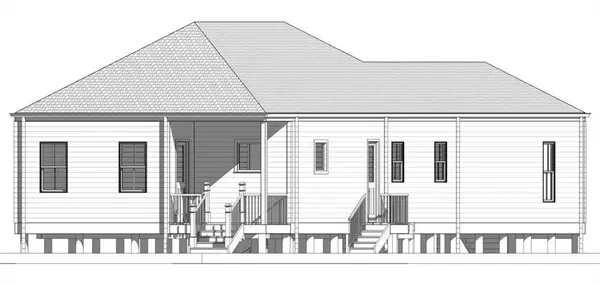 $385,000Active3 beds 2 baths1,710 sq. ft.
$385,000Active3 beds 2 baths1,710 sq. ft.334 Wagner Street, New Orleans, LA 70114
MLS# 2537572Listed by: HISTORIC 504 PROPERTIES - New
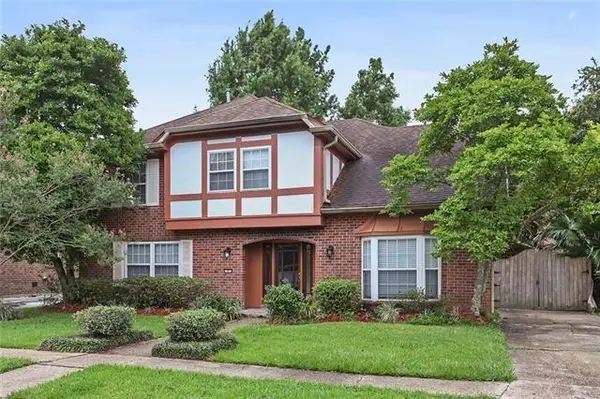 $345,000Active5 beds 4 baths2,942 sq. ft.
$345,000Active5 beds 4 baths2,942 sq. ft.5 Kings Canyon Drive, New Orleans, LA 70131
MLS# 2537573Listed by: HISTORIC 504 PROPERTIES - New
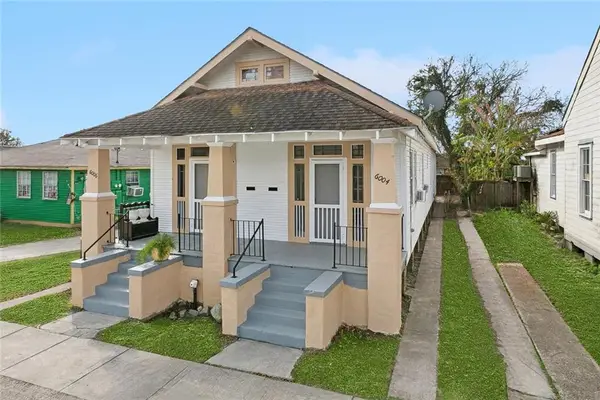 $220,000Active4 beds 2 baths1,976 sq. ft.
$220,000Active4 beds 2 baths1,976 sq. ft.6004 06 Dauphine Square, New Orleans, LA 70117
MLS# 2537538Listed by: REVE, REALTORS - Open Sun, 11am to 1pmNew
 $450,000Active3 beds 2 baths1,780 sq. ft.
$450,000Active3 beds 2 baths1,780 sq. ft.1127 Congress Street, New Orleans, LA 70117
MLS# 2536180Listed by: REVE, REALTORS
