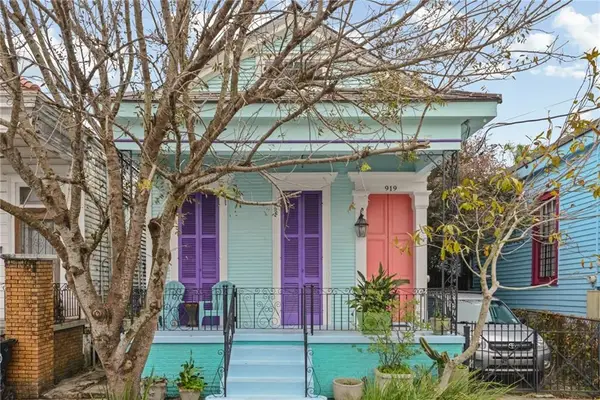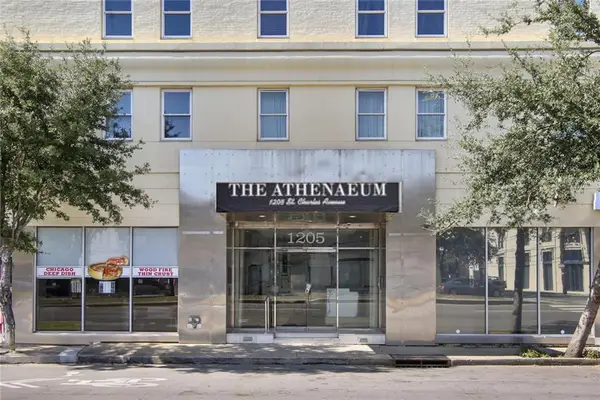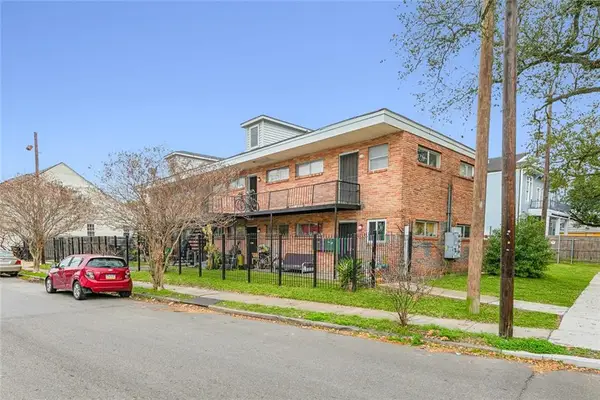2906 Prytania Street #204, New Orleans, LA 70115
Local realty services provided by:ERA TOP AGENT REALTY
2906 Prytania Street #204,New Orleans, LA 70115
$312,900
- 1 Beds
- 1 Baths
- 443 sq. ft.
- Condominium
- Pending
Listed by: charlotte link
Office: compass uptown-maple st (latt28)
MLS#:2524541
Source:LA_GSREIN
Price summary
- Price:$312,900
- Price per sq. ft.:$576.24
About this home
This beautiful light-filled and sophisticated condo has been completely renovated and features 2 private decks. Located in a historic home in the Garden District on a gorgeous tree-lined street, this second-floor corner suite combines historic charm with modern updates. It offers a quiet and peaceful atmosphere just minutes from the French Quarter, St, Charles, and Magazine St. Upon entering, one is greeted by the most charming gallery-style deck which is lined with windows. The refined interior has an open-concept main room that is well designed with tall ceilings, great natural light and features the original heart pine flooring. A lovely and very functional cook’s kitchen features white cabinetry, quartz counters, glass tile backsplash, stainless appliances, deep sink, and a reverse osmosis system. There is generous cabinet and counter space, and an island that seats three. Elegant chandeliers accent the living and dining areas, and custom wood shades were installed on the gallery windows. Highlights include a great layout with excellent flow, in-unit laundry, full bath with shower, and large bedroom with a mantle and chandelier. There are two energy efficient ductless hvac systems. The very special private rear deck overlooks old oak trees and landscaped common grounds. One also has access to the shared backyard retreat with a grill and seating beneath shady trees. The location is superb as it is one short block from the parade/streetcar route, for easy Mardi Gras entertaining, and around the corner from the wonderful Commanders Palace, and is four blocks from Magazine St and its cafes, shopping and many restaurants. Located in a well-maintained building, the suite is accessed through a gated entrance. This residence has been very lightly lived in as a second home and shows beautifully.
Contact an agent
Home facts
- Year built:1922
- Listing ID #:2524541
- Added:90 day(s) ago
- Updated:January 02, 2026 at 12:49 AM
Rooms and interior
- Bedrooms:1
- Total bathrooms:1
- Full bathrooms:1
- Living area:443 sq. ft.
Heating and cooling
- Cooling:2 Units, Wall Unit(s)
- Heating:Ductless, Heating, Multiple Heating Units, Wall Furnace
Structure and exterior
- Roof:Shingle
- Year built:1922
- Building area:443 sq. ft.
- Lot area:0.01 Acres
Utilities
- Water:Public
- Sewer:Public Sewer
Finances and disclosures
- Price:$312,900
- Price per sq. ft.:$576.24
New listings near 2906 Prytania Street #204
- Open Sun, 11am to 1pmNew
 $223,000Active3 beds 2 baths2,074 sq. ft.
$223,000Active3 beds 2 baths2,074 sq. ft.1768 Pace Boulevard, New Orleans, LA 70114
MLS# 2536065Listed by: COLDWELL BANKER TEC MAGAZINE  $480,000Active5 beds 4 baths2,700 sq. ft.
$480,000Active5 beds 4 baths2,700 sq. ft.2133 35 Allen Street, New Orleans, LA 70119
MLS# 2489669Listed by: REALTY ONE GROUP IMMOBILIA- Open Sat, 11am to 1pmNew
 $300,000Active2 beds 2 baths1,370 sq. ft.
$300,000Active2 beds 2 baths1,370 sq. ft.1841 Rosiere Street, New Orleans, LA 70119
MLS# 2535800Listed by: FRERET REALTY - Open Tue, 11am to 1pmNew
 $450,000Active2 beds 2 baths1,414 sq. ft.
$450,000Active2 beds 2 baths1,414 sq. ft.919 Franklin Avenue, New Orleans, LA 70117
MLS# 2526674Listed by: REVE, REALTORS - New
 $139,000Active-- beds 1 baths400 sq. ft.
$139,000Active-- beds 1 baths400 sq. ft.1205 St Charles Avenue #704, New Orleans, LA 70130
MLS# 2535618Listed by: REMAX CRESCENT COLLECTIVE LLC - New
 $225,000Active3 beds 2 baths1,434 sq. ft.
$225,000Active3 beds 2 baths1,434 sq. ft.3814 Louisiana Avenue Parkway, New Orleans, LA 70125
MLS# 2536057Listed by: THE PELLERIN GROUP NOLA LLC - New
 $60,000Active0 Acres
$60,000Active0 Acres4355 Genoa Street, New Orleans, LA 70129
MLS# 2536066Listed by: NOLA REAL ESTATE 4-U, LLC - New
 $215,000Active4 beds 3 baths3,475 sq. ft.
$215,000Active4 beds 3 baths3,475 sq. ft.2577 Holiday Drive, New Orleans, LA 70131
MLS# 2536079Listed by: REVE, REALTORS - New
 $949,900Active8 beds 8 baths5,034 sq. ft.
$949,900Active8 beds 8 baths5,034 sq. ft.1429 Governor Nicholls Street, New Orleans, LA 70116
MLS# 2536089Listed by: NOLA LIVING REALTY - New
 $170,000Active2 beds 2 baths1,157 sq. ft.
$170,000Active2 beds 2 baths1,157 sq. ft.500 S Norman C Francis Parkway #1, New Orleans, LA 70119
MLS# 2535009Listed by: KELLER WILLIAMS REALTY 455-0100
