301 Webster Street, New Orleans, LA 70118
Local realty services provided by:ERA TOP AGENT REALTY
301 Webster Street,New Orleans, LA 70118
$795,000
- 3 Beds
- 3 Baths
- 2,390 sq. ft.
- Single family
- Active
Listed by: anthony posey
Office: anthony posey properties, inc
MLS#:2523222
Source:LA_GSREIN
Price summary
- Price:$795,000
- Price per sq. ft.:$265.89
About this home
The ideal home and location for creatives. A true haven for writers, musicians, artist and those needing the comforts of home . This is the kind of house where inspiration , magic and creativity flow like a ghost through the halls. Fall under the spell of this Hauntingly beautiful home. Uptown New Orleans – Historic Charm Meets Modern Comfort. Built in 1988 with a blend of historic and modern materials, this unique Uptown home offers classic New Orleans character with thoughtful contemporary upgrades. Features include hardwood floors throughout, two fireplaces (including one in the spacious primary suite), French Quarter–inspired architectural details, and an updated kitchen with stainless steel appliances and generous counter space. The light-filled living areas are perfect for entertaining or relaxing. The primary suite includes a walk-in closet, private balcony, whirlpool tub, separate shower, and stained-glass window. A second upstairs room is ideal as a bedroom, office, or studio, with a laundry/utility room conveniently located nearby. The exterior offers a covered rear patio, fenced backyard with space for pets or gardening, and a private enclosed garage. Located just one block from Clancy’s and its New Year’s Eve fireworks, and steps from Audubon Park, Magazine Street, Audubon Zoo, Patois restaurant, and the golf course. Tulane and Loyola Universities are within walking distance, and the home sits directly on the Thoth Mardi Gras parade route. A rare opportunity to own a truly special home in the heart of Uptown New Orleans.
Contact an agent
Home facts
- Year built:1988
- Listing ID #:2523222
- Added:326 day(s) ago
- Updated:February 14, 2026 at 04:09 PM
Rooms and interior
- Bedrooms:3
- Total bathrooms:3
- Full bathrooms:2
- Half bathrooms:1
- Living area:2,390 sq. ft.
Heating and cooling
- Cooling:Central Air
- Heating:Central, Heating
Structure and exterior
- Roof:Asphalt, Shingle
- Year built:1988
- Building area:2,390 sq. ft.
- Lot area:0.08 Acres
Utilities
- Water:Public
- Sewer:Public Sewer
Finances and disclosures
- Price:$795,000
- Price per sq. ft.:$265.89
New listings near 301 Webster Street
- New
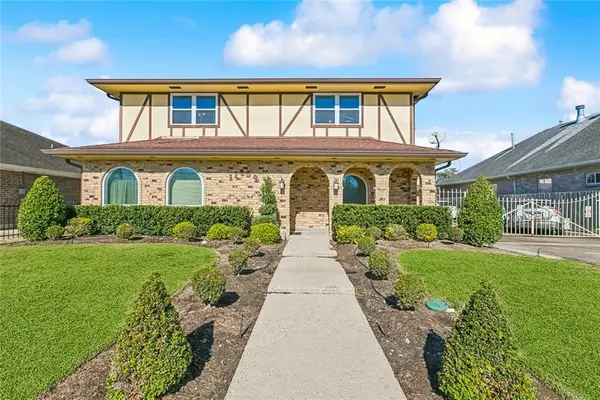 $300,000Active4 beds 4 baths2,289 sq. ft.
$300,000Active4 beds 4 baths2,289 sq. ft.11259 Old Spanish Trail, New Orleans, LA 70128
MLS# 2540168Listed by: NOLA LIVING REALTY - New
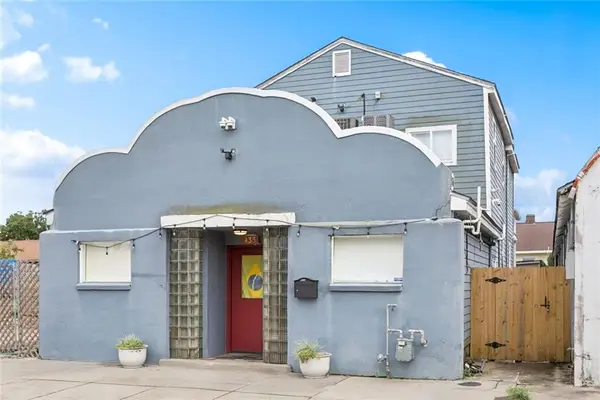 $534,000Active2 beds 6 baths2,776 sq. ft.
$534,000Active2 beds 6 baths2,776 sq. ft.435 Newton Street, New Orleans, LA 70114
MLS# 2543107Listed by: SNAP REALTY - New
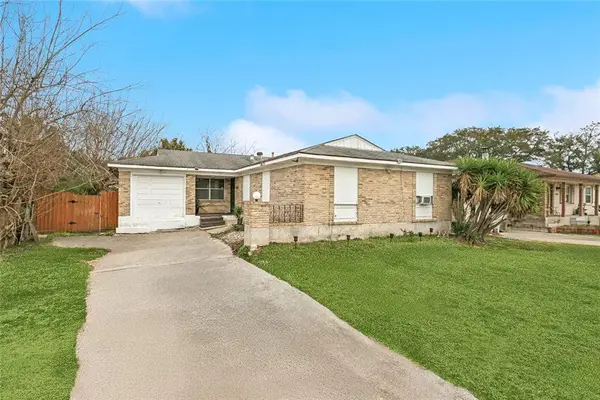 $77,000Active4 beds 2 baths1,381 sq. ft.
$77,000Active4 beds 2 baths1,381 sq. ft.13151 Cherbourg Street, New Orleans, LA 70129
MLS# 2542858Listed by: COMPOSITE REALTY GROUP, LLC - New
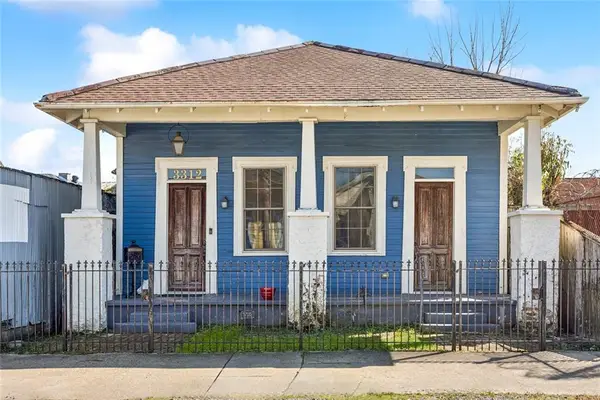 $569,000Active3 beds 3 baths1,650 sq. ft.
$569,000Active3 beds 3 baths1,650 sq. ft.3312 Chippewa Street, New Orleans, LA 70115
MLS# 2543058Listed by: MCENERY RESIDENTIAL, LLC - New
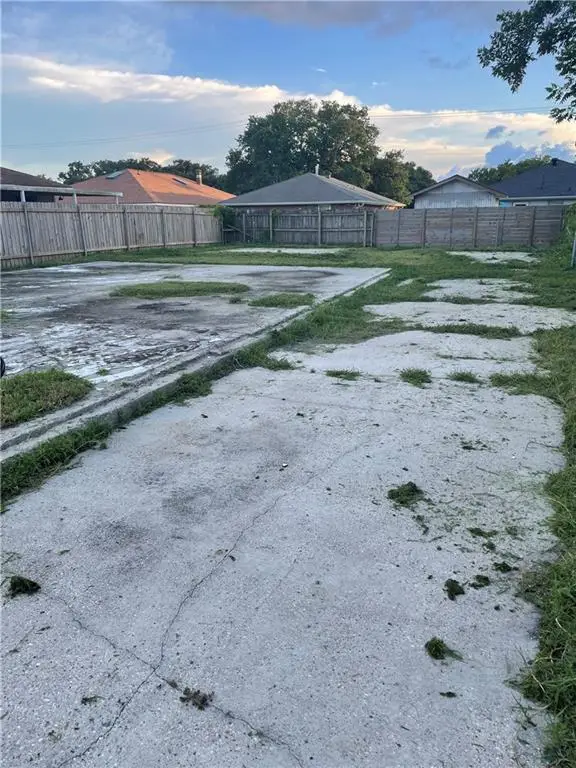 $26,000Active0.13 Acres
$26,000Active0.13 Acres7850 Parry Street, New Orleans, LA 70128
MLS# 2543101Listed by: LEVY REALTY GROUP LLC - New
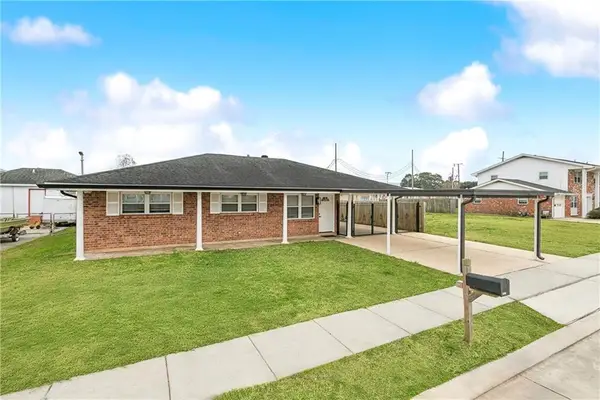 $189,900Active4 beds 2 baths2,016 sq. ft.
$189,900Active4 beds 2 baths2,016 sq. ft.4917 Rosalia Drive, New Orleans, LA 70127
MLS# 2543097Listed by: BILAL A. ZUGHAYER - New
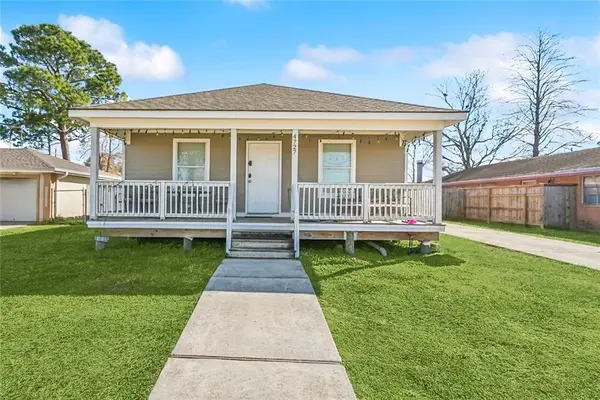 $160,000Active3 beds 2 baths1,144 sq. ft.
$160,000Active3 beds 2 baths1,144 sq. ft.4727 Lurline Street, New Orleans, LA 70127
MLS# 2542745Listed by: 1 PERCENT LISTS GULF SOUTH - New
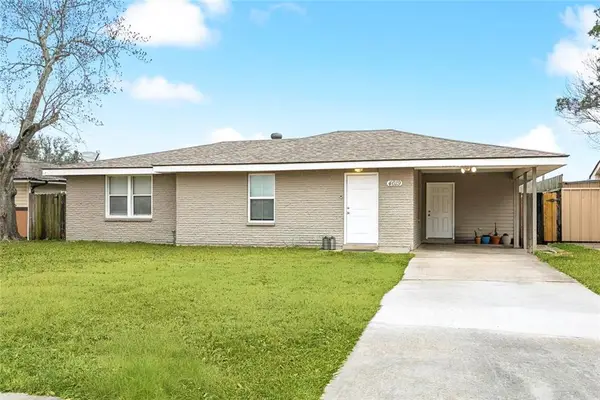 $149,000Active3 beds 2 baths1,300 sq. ft.
$149,000Active3 beds 2 baths1,300 sq. ft.4619 Citrus Drive, New Orleans, LA 70127
MLS# 2543091Listed by: 1 PERCENT LISTS GULF SOUTH - New
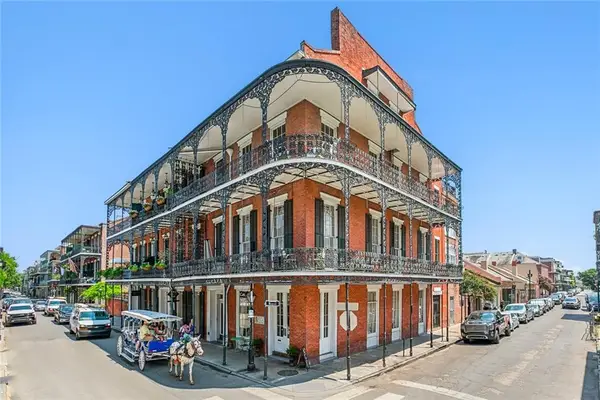 $3,915,000Active3 beds 4 baths5,381 sq. ft.
$3,915,000Active3 beds 4 baths5,381 sq. ft.900 Royal Street, New Orleans, LA 70116
MLS# 2540253Listed by: FQR REALTORS - New
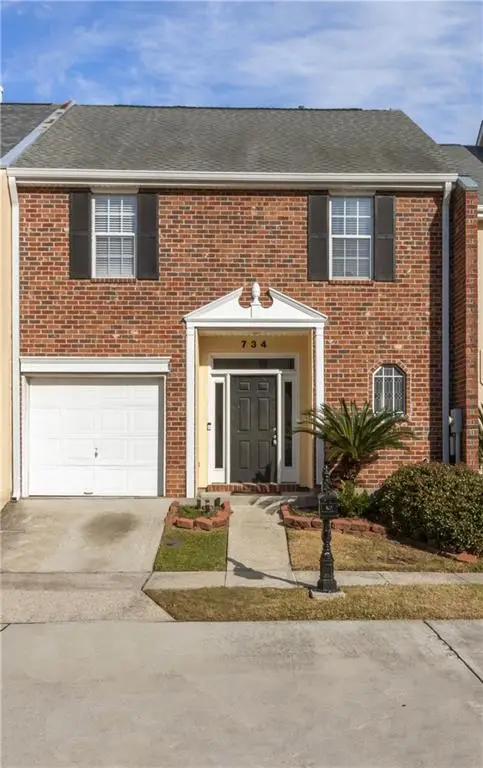 $269,900Active4 beds 3 baths1,539 sq. ft.
$269,900Active4 beds 3 baths1,539 sq. ft.734 Pecan Grove Lane, New Orleans, LA 70121
MLS# 2542931Listed by: WAYMAKER REALTY, LLC

