- ERA
- Louisiana
- New Orleans
- 3205 Potomac Street
3205 Potomac Street, New Orleans, LA 70114
Local realty services provided by:ERA Sarver Real Estate
3205 Potomac Street,New Orleans, LA 70114
$399,000
- 4 Beds
- 3 Baths
- 2,010 sq. ft.
- Single family
- Active
Listed by: tonia battiste
Office: bee realty
MLS#:2537207
Source:LA_GSREIN
Price summary
- Price:$399,000
- Price per sq. ft.:$181.69
About this home
STUNNING NEW CONSTRUCTION IN ALGIERS-Welcome to 3205 Potomac St. This spectacular new construction with two primary suites, 11’ tray ceilings, and designer finishes is conveniently located minutes from Algiers Point, downtown New Orleans, and the Crescent City Connection. Come experience refined luxury in this stunning new construction featuring 4 bedrooms, including 2 elegant primary suites, and 3 full designer baths. The main primary suite boasts dual walk-in closets, and a spa-inspired bath with marble and porcelain finishes. The open-concept design highlights oak hardwood floors, wainscot molding, and a custom entertainment wall with a sleek electric fireplace and space for a 75-inch TV. The chef’s kitchen impresses with bespoke appliances, walk-in pantry, a quartz waterfall island, with matching backsplash that ties the space together in sleek, modern elegance.
Additional features include universal EV charger, crown molding throughout, a spacious laundry room, a covered back porch, oversized backyard, and a large driveway. This home perfectly combines luxury, comfort, and modern functionality—a true must-see! Seller is offering $7,500 in closing cost or 2/1 interest rate buy down for a full price offer.
Contact an agent
Home facts
- Year built:2025
- Listing ID #:2537207
- Added:104 day(s) ago
- Updated:February 04, 2026 at 05:28 PM
Rooms and interior
- Bedrooms:4
- Total bathrooms:3
- Full bathrooms:3
- Living area:2,010 sq. ft.
Heating and cooling
- Cooling:Attic Fan, Central Air
- Heating:Central, Heating
Structure and exterior
- Roof:Shingle
- Year built:2025
- Building area:2,010 sq. ft.
- Lot area:0.17 Acres
Schools
- High school:Karr
- Middle school:Dorothy Heigh
- Elementary school:Paul Habens
Utilities
- Water:Public
- Sewer:Public Sewer
Finances and disclosures
- Price:$399,000
- Price per sq. ft.:$181.69
New listings near 3205 Potomac Street
- New
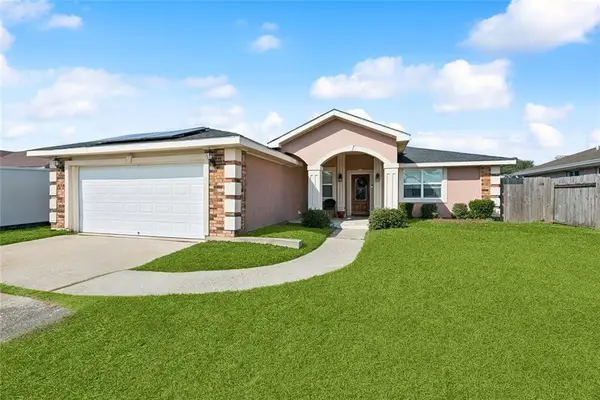 $209,000Active3 beds 2 baths1,800 sq. ft.
$209,000Active3 beds 2 baths1,800 sq. ft.6721 Dorchester Drive, New Orleans, LA 70126
MLS# 2541347Listed by: DEMAND REALTY  $599,000Active8 beds 4 baths3,244 sq. ft.
$599,000Active8 beds 4 baths3,244 sq. ft.2851 Maurepas Street, New Orleans, LA 70119
MLS# 2484065Listed by: FQR REALTORS- New
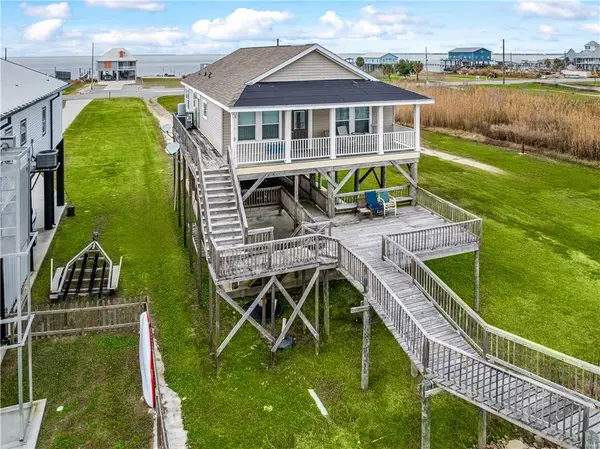 $475,000Active3 beds 2 baths1,984 sq. ft.
$475,000Active3 beds 2 baths1,984 sq. ft.25484 Chef Menteur Highway, New Orleans, LA 70129
MLS# 2540045Listed by: NOLA LIVING REALTY - Open Tue, 11:30am to 1:30pmNew
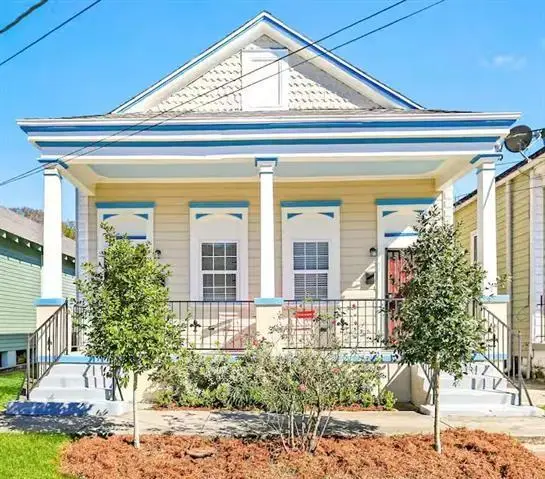 $265,000Active4 beds 4 baths1,598 sq. ft.
$265,000Active4 beds 4 baths1,598 sq. ft.2105 07 Arts Street, New Orleans, LA 70117
MLS# 2541532Listed by: CBTEC WEST BANK - New
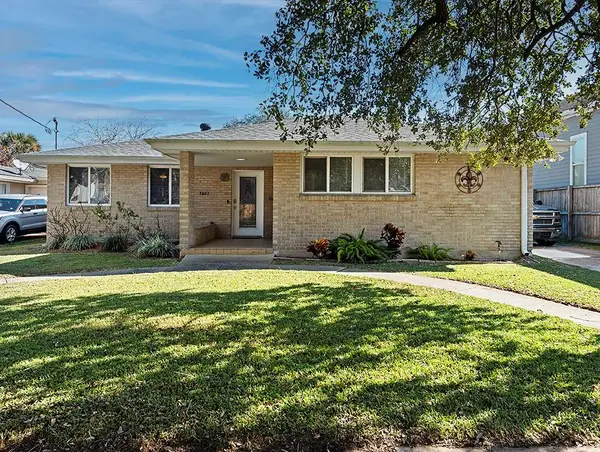 $349,900Active3 beds 3 baths1,915 sq. ft.
$349,900Active3 beds 3 baths1,915 sq. ft.5601 Chamberlain Drive, New Orleans, LA 70122
MLS# 2538240Listed by: REALTY EXECUTIVES SELA - New
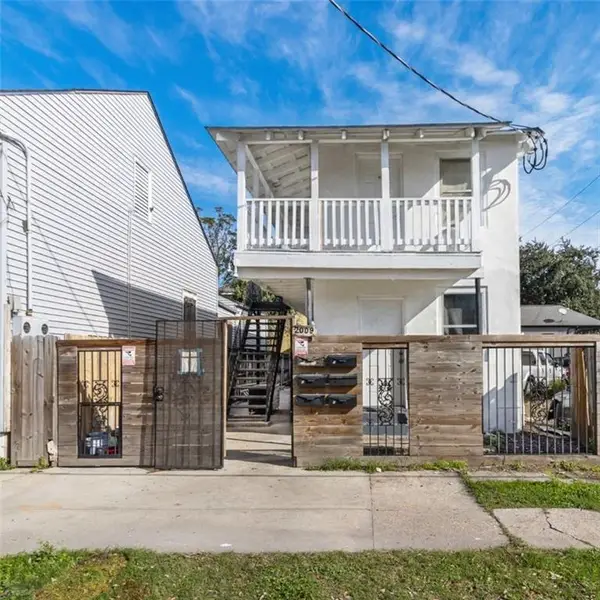 $570,000Active6 beds 6 baths2,758 sq. ft.
$570,000Active6 beds 6 baths2,758 sq. ft.2009 Conti Street, New Orleans, LA 70112
MLS# 2541498Listed by: BRIDGEWATER REALTY ADVISORS, LLC - New
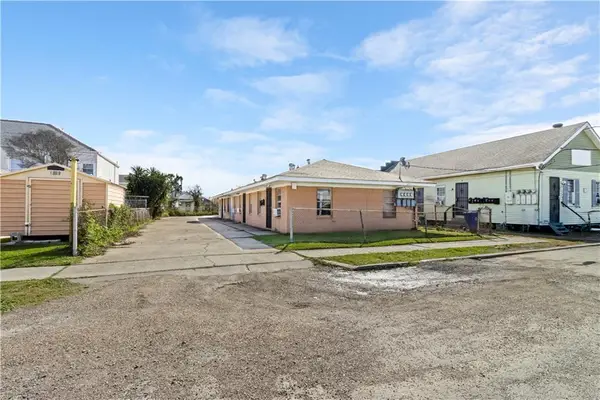 $380,000Active4 beds 4 baths1,875 sq. ft.
$380,000Active4 beds 4 baths1,875 sq. ft.1921 General Ogden Street, New Orleans, LA 70118
MLS# 2541503Listed by: BRIDGEWATER REALTY ADVISORS, LLC - New
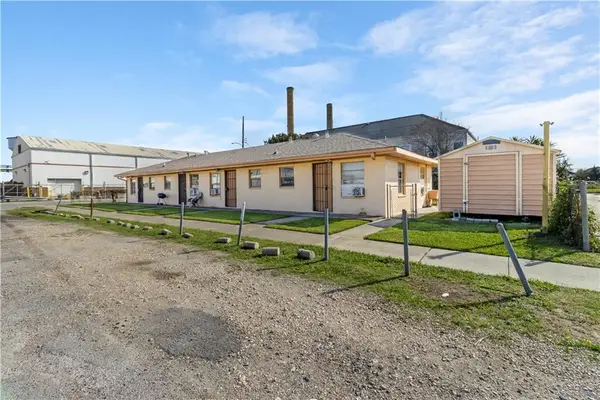 $380,000Active4 beds 4 baths1,875 sq. ft.
$380,000Active4 beds 4 baths1,875 sq. ft.8840 Spruce Street, New Orleans, LA 70118
MLS# 2541504Listed by: BRIDGEWATER REALTY ADVISORS, LLC - New
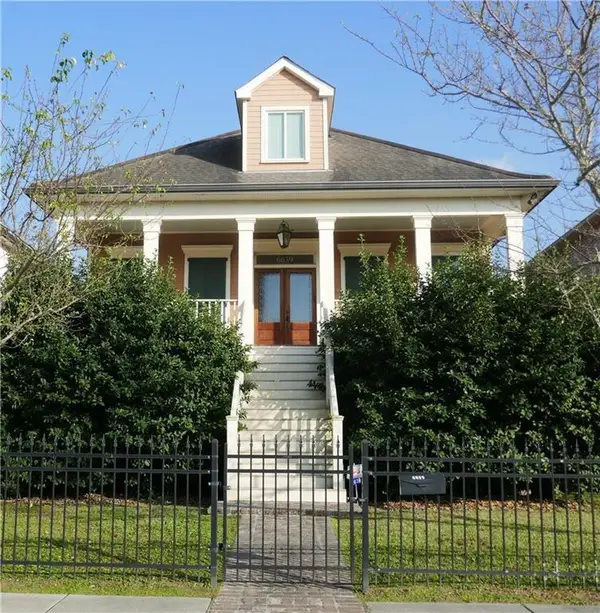 $464,000Active3 beds 3 baths1,649 sq. ft.
$464,000Active3 beds 3 baths1,649 sq. ft.6639 Memphis Street, New Orleans, LA 70124
MLS# 2537080Listed by: GRACI REAL ESTATE & APPRAISIAL SERVICE, L.L.C. - New
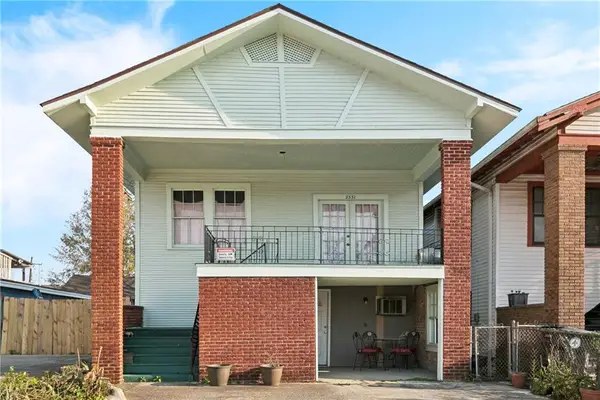 $255,900Active6 beds 2 baths2,405 sq. ft.
$255,900Active6 beds 2 baths2,405 sq. ft.2531 Leonidas Street, New Orleans, LA 70118
MLS# 2541272Listed by: KELLER WILLIAMS REALTY 504-207-2007

