3212 Camp Street, New Orleans, LA 70115
Local realty services provided by:ERA Sarver Real Estate
Upcoming open houses
- Wed, Sep 1012:00 pm - 02:00 pm
Listed by:gary lazarus
Office:re/max n.o. properties
MLS#:2520020
Source:LA_GSREIN
Price summary
- Price:$1,795,000
- Price per sq. ft.:$429.63
About this home
Step into refined living at this fabulous Greek Revival residence, built new in July 2016 and crafted with extraordinary attention to detail. A showcase of timeless design and modern luxury, the home features custom millwork and antique pine floors milled from 100-year-old Port of New Orleans beams. The chef’s kitchen features Scavolini cabinetry, a marble waterfall island, and SubZero, Wolf and JennAir appliances. The butler’s pantry includes a Wolf convection steam oven, Dacor warming drawer, JennAir ice machine and wine refrigerator.
Distinctive amenities include a custom designed 500-bottle climate-controlled wine room, on-demand chilled & sparkling water system, two gas fireplaces, and a spa-inspired primary bath with heated floors. Outdoor living offers 670+ SF of porches, a brick patio, and gated parking for two. Smart home features, and whole-house generator complete this rare New Orleans residence.
Contact an agent
Home facts
- Year built:2016
- Listing ID #:2520020
- Added:1 day(s) ago
- Updated:September 05, 2025 at 03:22 PM
Rooms and interior
- Bedrooms:3
- Total bathrooms:4
- Full bathrooms:3
- Half bathrooms:1
- Living area:3,578 sq. ft.
Heating and cooling
- Cooling:2 Units, Central Air
- Heating:Central, Heating, Multiple Heating Units
Structure and exterior
- Roof:Shingle
- Year built:2016
- Building area:3,578 sq. ft.
- Lot area:0.1 Acres
Utilities
- Water:Public
- Sewer:Public Sewer
Finances and disclosures
- Price:$1,795,000
- Price per sq. ft.:$429.63
New listings near 3212 Camp Street
- Open Sat, 2 to 4pmNew
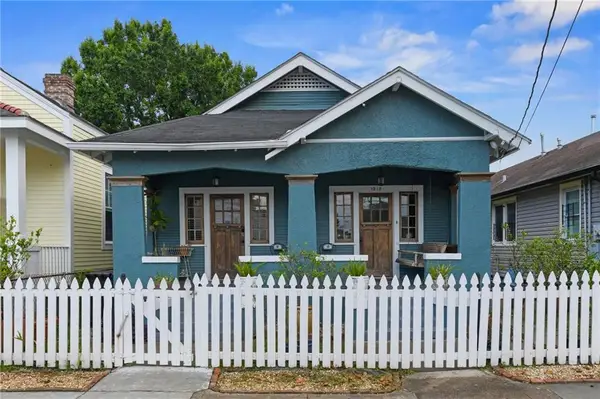 $525,000Active3 beds 3 baths1,944 sq. ft.
$525,000Active3 beds 3 baths1,944 sq. ft.1212 Joliet Street, New Orleans, LA 70118
MLS# 2518830Listed by: REVE, REALTORS - New
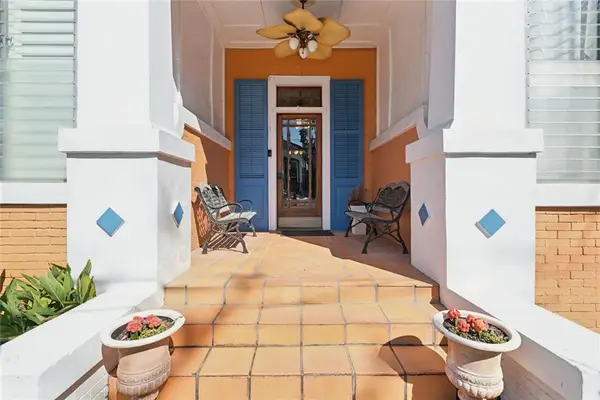 $235,000Active1 beds 1 baths614 sq. ft.
$235,000Active1 beds 1 baths614 sq. ft.2019 Camp Street #6, New Orleans, LA 70130
MLS# 2520051Listed by: REVE, REALTORS - New
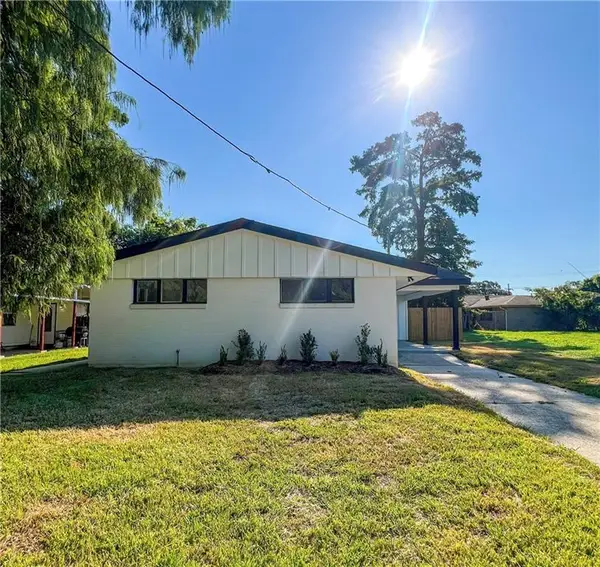 $185,000Active3 beds 1 baths1,272 sq. ft.
$185,000Active3 beds 1 baths1,272 sq. ft.4627 Arthur Drive, New Orleans, LA 70127
MLS# 2517472Listed by: REALTY ONE GROUP IMMOBILIA - Open Sat, 12 to 1:30pmNew
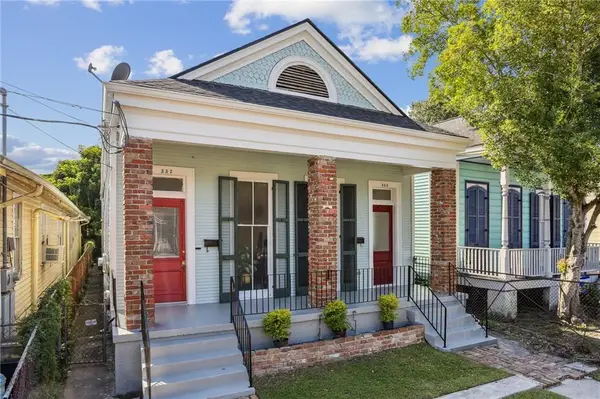 $379,000Active4 beds 4 baths2,080 sq. ft.
$379,000Active4 beds 4 baths2,080 sq. ft.335 37 Pacific Avenue, New Orleans, LA 70114
MLS# 2520101Listed by: REVE, REALTORS - Open Sat, 12 to 2pmNew
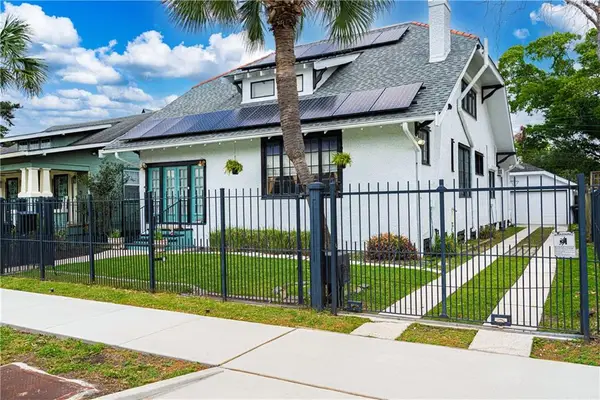 $575,000Active3 beds 3 baths2,799 sq. ft.
$575,000Active3 beds 3 baths2,799 sq. ft.7725 S Claiborne Avenue, New Orleans, LA 70118
MLS# 2519987Listed by: LATTER & BLUM (LATT18) - New
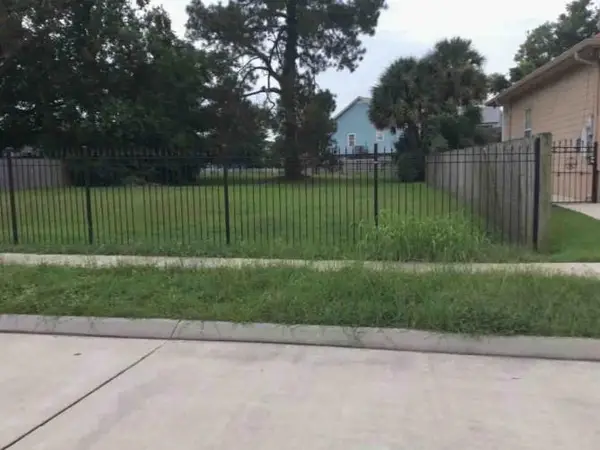 $160,000Active0 Acres
$160,000Active0 Acres3264 Frey Place, New Orleans, LA 70119
MLS# 2520171Listed by: WELCOME HOME NOLA, LLC - Open Sat, 1:30 to 3pmNew
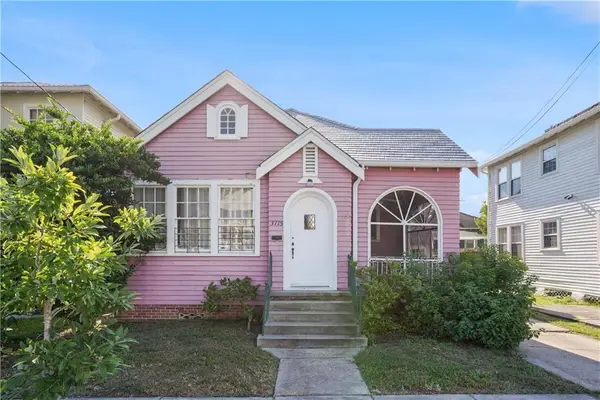 $375,000Active3 beds 2 baths1,661 sq. ft.
$375,000Active3 beds 2 baths1,661 sq. ft.3115 Nashville Avenue, New Orleans, LA 70125
MLS# 2518738Listed by: CRESCENT SOTHEBY'S INTERNATIONAL - New
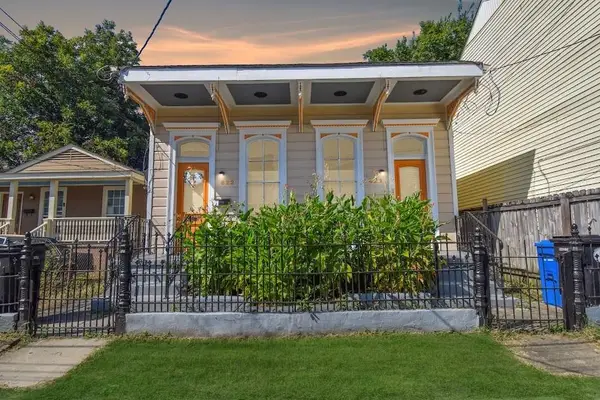 $550,000Active4 beds 2 baths1,786 sq. ft.
$550,000Active4 beds 2 baths1,786 sq. ft.822 24 Josephine Street, New Orleans, LA 70130
MLS# 2520100Listed by: CENTURY 21 J. CARTER & COMPANY - New
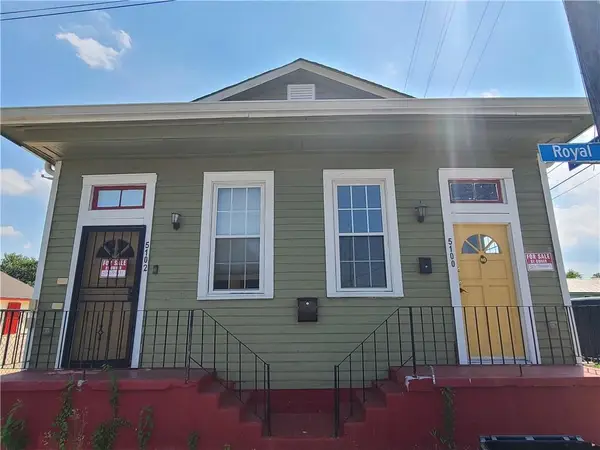 $165,000Active2 beds 2 baths625 sq. ft.
$165,000Active2 beds 2 baths625 sq. ft.5100 02 Royal Street, New Orleans, LA 70117
MLS# 2520173Listed by: 1ST BMG REALTY, L.L.C.
