3648 Timber Bluff Lane, New Orleans, LA 70131
Local realty services provided by:ERA Sarver Real Estate
3648 Timber Bluff Lane,New Orleans, LA 70131
$255,000
- 5 Beds
- 3 Baths
- 2,616 sq. ft.
- Single family
- Active
Listed by: troylynne perrault
Office: latter & blum (latt18)
MLS#:2521172
Source:LA_GSREIN
Price summary
- Price:$255,000
- Price per sq. ft.:$84.75
About this home
Discover one of the most versatile homes in Tall Timbers--designed for exceptional family living, entertaining, and investment potential! This 5 bed/2.5 bath house’s main floor showcases an open, light-filled layout with soaring 10-foot ceilings, a spacious family room that flows seamlessly into a modern kitchen featuring quartz countertops, soft-close cabinetry, and a sunny breakfast nook. Its lovely primary suite is a retreat of its own, complete with dual closets and a spa-like bath offering double vanity, soaking tub, and walk-in shower. The lower level has its own living area, kitchenette, three bedrooms with walk-in closets, full bath, and laundry, offering flexible possibilities—from a guest suite to multigenerational living to rental income. Additional highlights include a 2-car garage and fenced backyard. Major renovations completed include: a new roof and lower level renovation, both in 2021. Additional recent major upgrades, primarily in 2019, include: a fully updated kitchen, renovated bathrooms, electrical and plumbing upgrades to code, new siding, new energy-efficient windows, 2 new HVAC units, and new flooring throughout. And it is in a fabulous location just minutes from schools, shopping, Downtown New Orleans, and the Crescent City Connection. Truly the perfect package for a great price!
Contact an agent
Home facts
- Year built:1983
- Listing ID #:2521172
- Added:96 day(s) ago
- Updated:December 17, 2025 at 08:24 PM
Rooms and interior
- Bedrooms:5
- Total bathrooms:3
- Full bathrooms:2
- Half bathrooms:1
- Living area:2,616 sq. ft.
Heating and cooling
- Cooling:2 Units, Central Air
- Heating:Central, Heating, Multiple Heating Units
Structure and exterior
- Roof:Shingle
- Year built:1983
- Building area:2,616 sq. ft.
Utilities
- Water:Public
- Sewer:Public Sewer
Finances and disclosures
- Price:$255,000
- Price per sq. ft.:$84.75
New listings near 3648 Timber Bluff Lane
- New
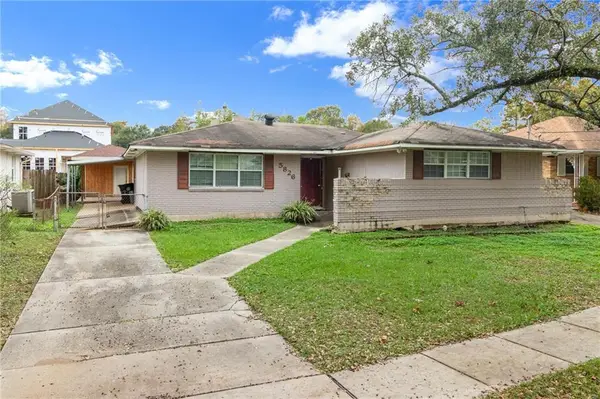 $237,000Active3 beds 2 baths1,950 sq. ft.
$237,000Active3 beds 2 baths1,950 sq. ft.5826 Saint Bernard Avenue, New Orleans, LA 70122
MLS# 2533708Listed by: THE TOUCHDOWN GROUP - New
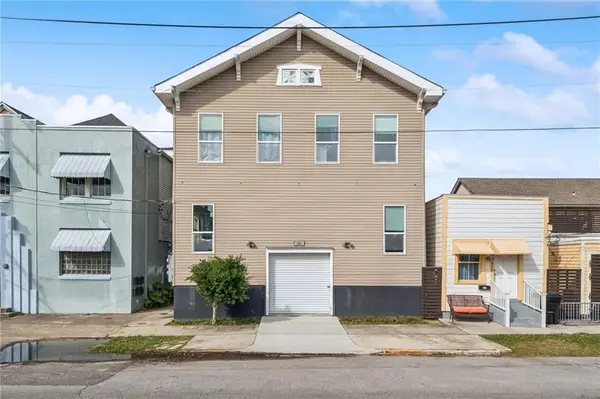 $499,000Active4 beds 5 baths3,875 sq. ft.
$499,000Active4 beds 5 baths3,875 sq. ft.421 S Lopez Street, New Orleans, LA 70119
MLS# 2535062Listed by: SATSUMA REAL ESTATE LLC - New
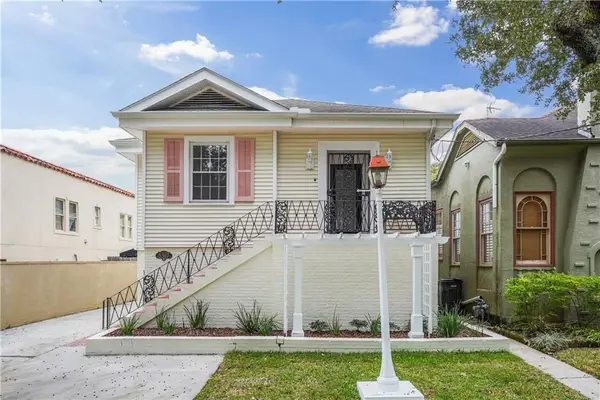 $525,000Active3 beds 3 baths3,417 sq. ft.
$525,000Active3 beds 3 baths3,417 sq. ft.5367 Canal Boulevard, New Orleans, LA 70124
MLS# 2535042Listed by: CRESCENT SOTHEBY'S INTERNATIONAL - New
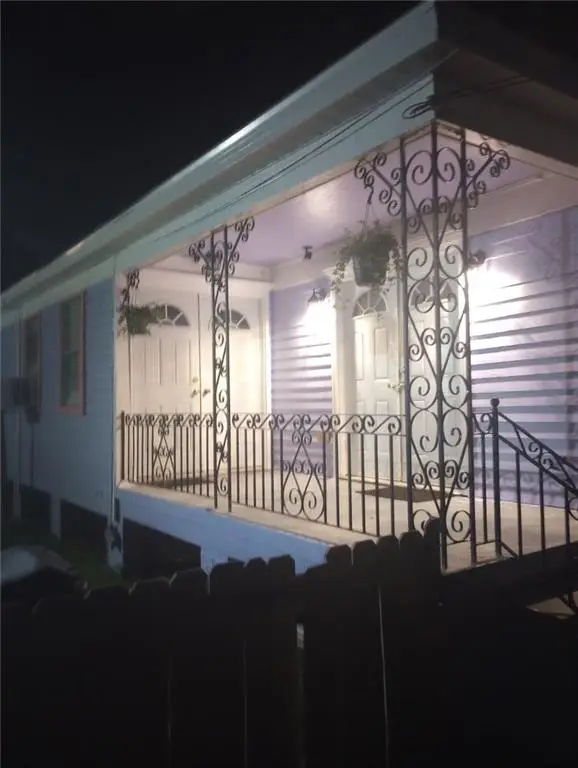 $175,000Active4 beds 2 baths1,484 sq. ft.
$175,000Active4 beds 2 baths1,484 sq. ft.5546 B Pasteur Boulevard, New Orleans, LA 70122
MLS# 2535058Listed by: SOUTHERN SPIRIT REALTY - New
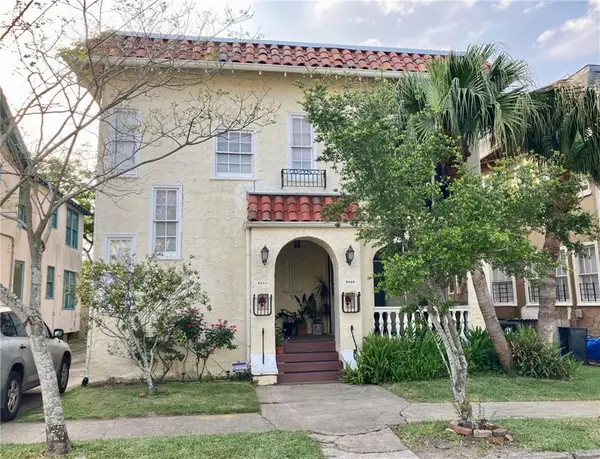 $650,000Active4 beds 4 baths2,828 sq. ft.
$650,000Active4 beds 4 baths2,828 sq. ft.3814-16 State Street Drive, New Orleans, LA 70125
MLS# 2534887Listed by: NEW ORLEANS LEASING AND SALES, INC - New
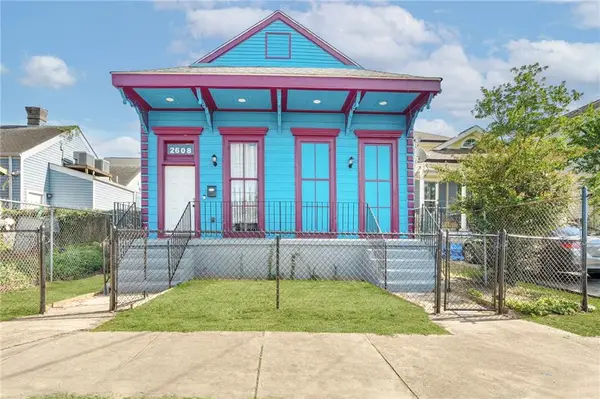 $445,000Active4 beds 3 baths1,950 sq. ft.
$445,000Active4 beds 3 baths1,950 sq. ft.2608 Magnolia Street, New Orleans, LA 70113
MLS# 2533499Listed by: LUXE REALTY BROKERAGE CORPORATION - New
 $2,150,000Active6 beds 4 baths6,024 sq. ft.
$2,150,000Active6 beds 4 baths6,024 sq. ft.839 Pine Street, New Orleans, LA 70118
MLS# 2534919Listed by: HOMESMART REALTY SOUTH - New
 $429,900Active5 beds 4 baths2,669 sq. ft.
$429,900Active5 beds 4 baths2,669 sq. ft.1450 Allen Toussaint Boulevard, New Orleans, LA 70122
MLS# 2534989Listed by: 1 PERCENT LISTS LEGACY - New
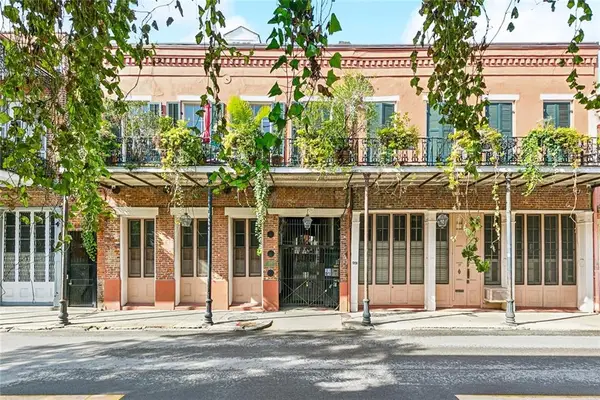 $389,900Active1 beds 1 baths620 sq. ft.
$389,900Active1 beds 1 baths620 sq. ft.933 Chartres Street #17, New Orleans, LA 70116
MLS# 2535031Listed by: ALC REALTY - New
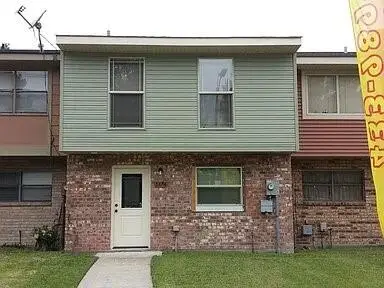 $130,000Active2 beds 120 baths1,400 sq. ft.
$130,000Active2 beds 120 baths1,400 sq. ft.5676 Tullis Drive, New Orleans, LA 70131
MLS# 2535035Listed by: RED DOOR REALTY, INC.
