38 Castle Pines Drive, New Orleans, LA 70131
Local realty services provided by:ERA Sarver Real Estate
38 Castle Pines Drive,New Orleans, LA 70131
$750,000
- 5 Beds
- 4 Baths
- 4,403 sq. ft.
- Single family
- Active
Upcoming open houses
- Sat, Oct 1104:00 pm - 06:00 pm
- Sun, Oct 1201:00 pm - 03:00 pm
- Tue, Oct 1411:30 am - 01:30 pm
Listed by:vanessa parnell
Office:homesmart realty south
MLS#:2525265
Source:LA_GSREIN
Price summary
- Price:$750,000
- Price per sq. ft.:$144.65
- Monthly HOA dues:$275
About this home
Exquisitely positioned on a desirable corner lot, this elegant residence seamlessly combines timeless design with modern comfort—perfect for both refined entertaining and everyday family living.
Step through the grand brick façade into a soaring, light-filled two-story foyer that sets the tone for the home’s impressive interiors. To one side, an elegant formal dining room provides the ideal setting for memorable gatherings, while a private office offers a quiet retreat for work or study.
The inviting living room features a dramatic wall of windows that flood the space with natural light and offer a picturesque view of the sparkling pool beyond. The open-concept layout flows effortlessly into a gourmet chef’s kitchen, complete with premium appliances—including a gas Fisher & Paykel cooktop, double ovens, wine cooler, and abundant counter space—designed to delight the culinary enthusiast.
The luxurious primary suite is thoughtfully situated on the main level and includes two generous walk-in closets, a serene sitting room with pocket doors (currently used as a private office), and a spa-inspired ensuite bath with soaking tub and separate shower. A stylish powder room and a well-appointed laundry room complete the first-floor layout.
Upstairs, you’ll find four spacious bedrooms, two full baths, and a versatile media room—offering ample space for family and guests. Exceptional storage and closet space can be found throughout the home.
Outdoors, your private retreat awaits: a covered brick patio overlooking the putting green, glistening pool and spa—perfect for relaxing or entertaining al fresco. Additional features include a two-car garage with built-in storage, a two-year-old Generac generator for peace of mind, and custom window treatments throughout.
Located within English Turn, one of New Orleans’ most prestigious gated communities, residents enjoy world-class amenities such as a Championship 18-hole golf course, tennis courts, resort-style swimming pool, scenic walking trails, a clubhouse offering fine dining, and 24/7 gated security—all just minutes from the heart of downtown New Orleans.
Contact an agent
Home facts
- Year built:1995
- Listing ID #:2525265
- Added:1 day(s) ago
- Updated:October 07, 2025 at 06:48 PM
Rooms and interior
- Bedrooms:5
- Total bathrooms:4
- Full bathrooms:3
- Half bathrooms:1
- Living area:4,403 sq. ft.
Heating and cooling
- Cooling:3+ Units, Central Air
- Heating:Central, Heating, Multiple Heating Units
Structure and exterior
- Roof:Shingle
- Year built:1995
- Building area:4,403 sq. ft.
- Lot area:0.32 Acres
Utilities
- Water:Public
- Sewer:Public Sewer
Finances and disclosures
- Price:$750,000
- Price per sq. ft.:$144.65
New listings near 38 Castle Pines Drive
- New
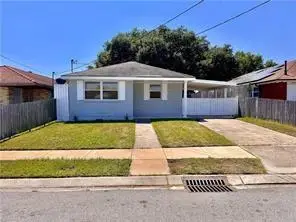 $164,999Active3 beds 1 baths1,068 sq. ft.
$164,999Active3 beds 1 baths1,068 sq. ft.7916 Unity Drive, New Orleans, LA 70128
MLS# 2524896Listed by: THE PELLERIN GROUP NOLA LLC - New
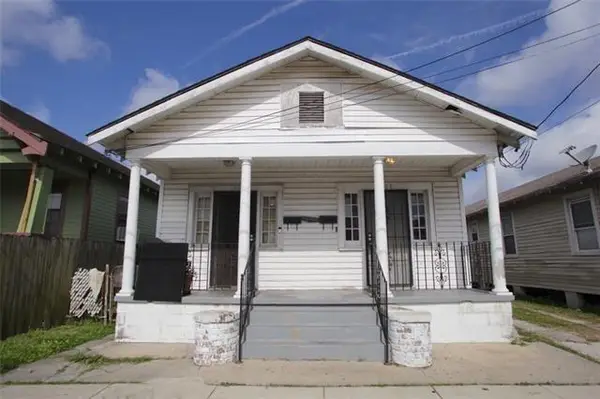 $169,900Active4 beds 2 baths1,442 sq. ft.
$169,900Active4 beds 2 baths1,442 sq. ft.1004 Gordon Street, New Orleans, LA 70117
MLS# 2525412Listed by: AXEN REALTY, LLC - New
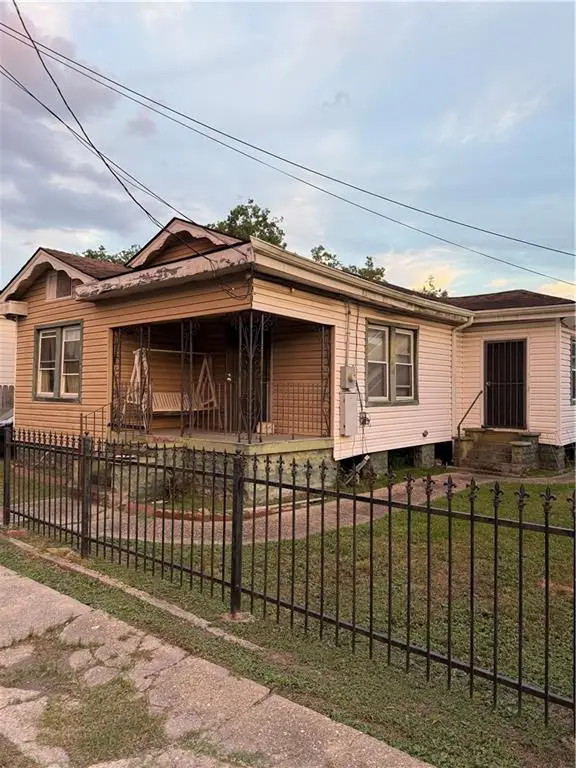 $75,000Active2 beds 1 baths1,112 sq. ft.
$75,000Active2 beds 1 baths1,112 sq. ft.2712 Edge Street, New Orleans, LA 70122
MLS# 2524236Listed by: BAYOU BROKERAGE LLC - New
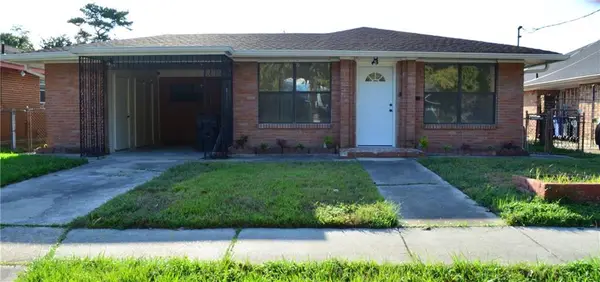 $260,000Active4 beds 2 baths1,672 sq. ft.
$260,000Active4 beds 2 baths1,672 sq. ft.3906 Paris Avenue, New Orleans, LA 70112
MLS# 2523990Listed by: CARTER REALTY AND CONSULTANTS - New
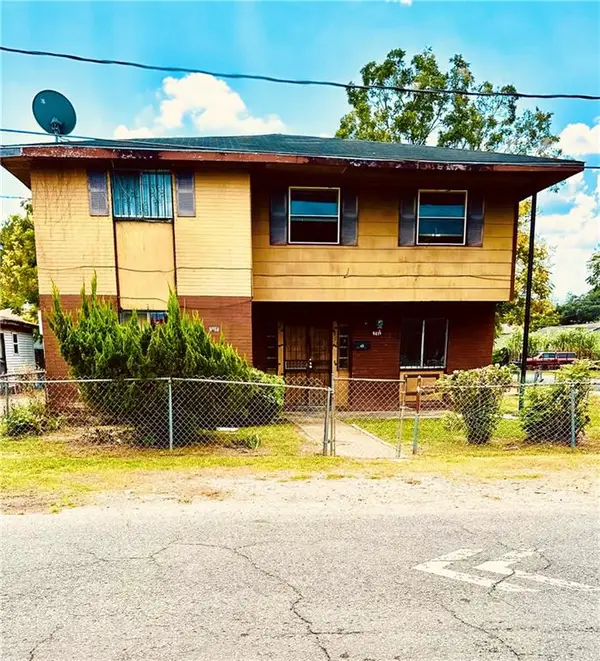 $140,000Active6 beds 4 baths2,408 sq. ft.
$140,000Active6 beds 4 baths2,408 sq. ft.2901 Lawrence Street, New Orleans, LA 70114
MLS# 2525169Listed by: THE PELLERIN GROUP NOLA LLC - New
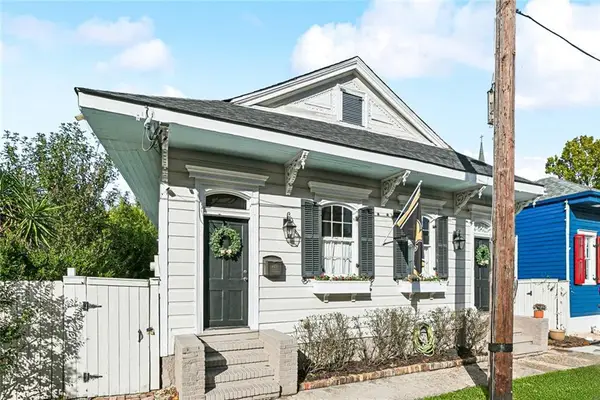 $295,000Active3 beds 2 baths1,526 sq. ft.
$295,000Active3 beds 2 baths1,526 sq. ft.6135 Chartres Street, New Orleans, LA 70117
MLS# 2525329Listed by: COMPASS UPTOWN (LATT07) - New
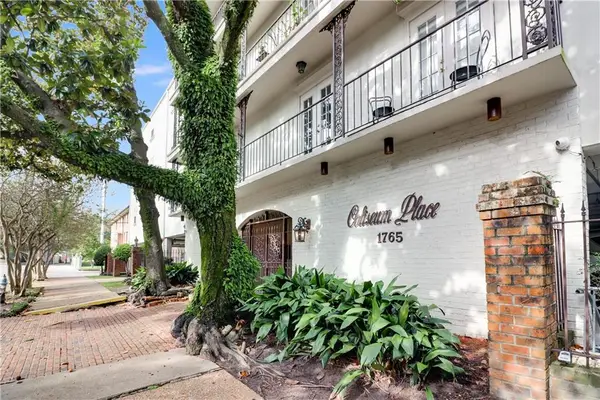 $260,000Active1 beds 1 baths655 sq. ft.
$260,000Active1 beds 1 baths655 sq. ft.1765 Coliseum Street #221, New Orleans, LA 70130
MLS# 2521967Listed by: REVE, REALTORS - New
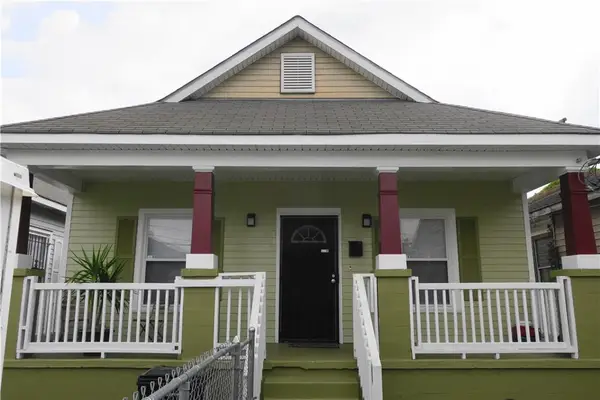 $275,000Active3 beds 2 baths1,417 sq. ft.
$275,000Active3 beds 2 baths1,417 sq. ft.1719 Touro Street, New Orleans, LA 70116
MLS# 2522952Listed by: LATTER & BLUM (LATT28) - Open Wed, 12 to 2pmNew
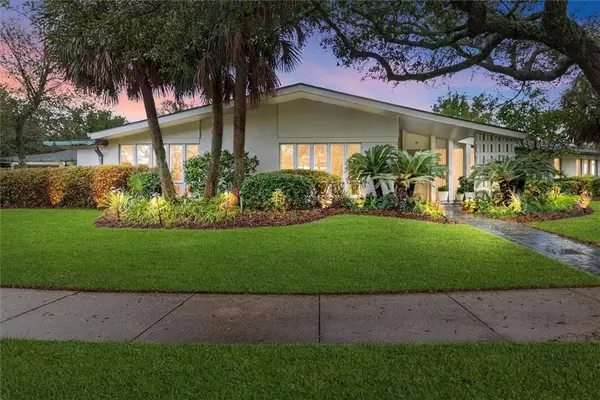 $1,150,000Active4 beds 5 baths4,179 sq. ft.
$1,150,000Active4 beds 5 baths4,179 sq. ft.6514 Pratt Drive, New Orleans, LA 70122
MLS# 2525186Listed by: BERKSHIRE HATHAWAY HOMESERVICES PREFERRED, REALTOR - New
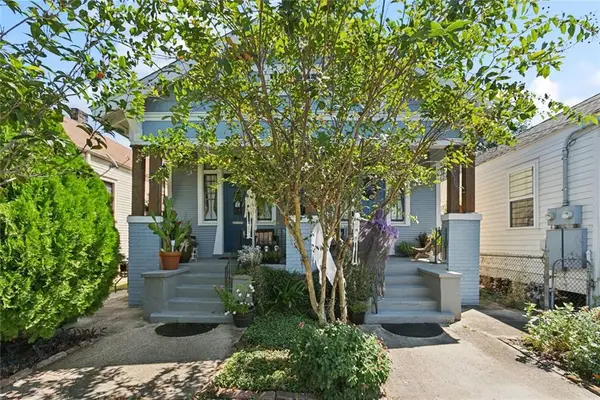 $329,900Active4 beds 2 baths1,696 sq. ft.
$329,900Active4 beds 2 baths1,696 sq. ft.424-426 S Hennessey Street, New Orleans, LA 70119
MLS# 2525353Listed by: KELLER WILLIAMS REALTY 455-0100
