3914 Prytania Street, New Orleans, LA 70115
Local realty services provided by:ERA TOP AGENT REALTY
3914 Prytania Street,New Orleans, LA 70115
$2,250,000
- 4 Beds
- 4 Baths
- 3,947 sq. ft.
- Single family
- Active
Listed by: edward breaux, aidan breaux
Office: berkshire hathaway homeservices preferred, realtor
MLS#:2527826
Source:LA_GSREIN
Price summary
- Price:$2,250,000
- Price per sq. ft.:$281.29
About this home
Exceptional Uptown double lot spanning from Prytania Street through to Perrier Street. The main residence, built circa 1890–1900, offers 3,947 sq ft of historic character with modern updates, including original oak flooring, gas lanterns, recessed lighting, five chandeliers, two HVAC units, and dual gated parking entrances accommodating at least four vehicles. Recent upgrades include a New Roof—a top-of-the-line unified steel roofing system with lifetime transferable warranty, electrical and plumbing updates, new water heater, Hardie board siding, fresh exterior paint, and targeted interior updates that reflect the property’s meticulous upkeep.
The rear 4,052 sq ft structure has operated as a successful daycare since 1971 and remains exceptionally maintained. The current owner seeks a leaseback of this space for up to three years, offering immediate, stable income potential. Information and photos included in attached documents or available upon request.
Zoned HU-RM1 and located in Flood Zone X, the property allows single- and multi-family use, daycare operations, and select neighborhood commercial or institutional purposes. Situated in the heart of Uptown, two blocks off St. Charles Avenue with convenient access to Magazine Street retail, restaurants, and nearby medical facilities, this rare offering combines residential comfort, historic integrity, and flexible future potential.
Contact an agent
Home facts
- Year built:1895
- Listing ID #:2527826
- Added:104 day(s) ago
- Updated:February 14, 2026 at 04:09 PM
Rooms and interior
- Bedrooms:4
- Total bathrooms:4
- Full bathrooms:3
- Half bathrooms:1
- Living area:3,947 sq. ft.
Heating and cooling
- Cooling:2 Units, Central Air
- Heating:Central, Heating, Multiple Heating Units
Structure and exterior
- Year built:1895
- Building area:3,947 sq. ft.
Utilities
- Water:Public
- Sewer:Public Sewer
Finances and disclosures
- Price:$2,250,000
- Price per sq. ft.:$281.29
New listings near 3914 Prytania Street
- New
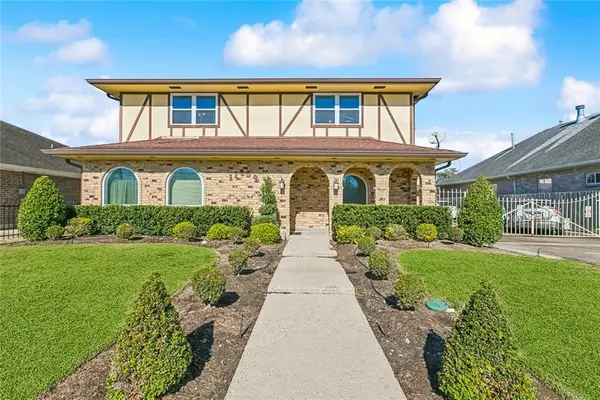 $300,000Active4 beds 4 baths2,289 sq. ft.
$300,000Active4 beds 4 baths2,289 sq. ft.11259 Old Spanish Trail, New Orleans, LA 70128
MLS# 2540168Listed by: NOLA LIVING REALTY - New
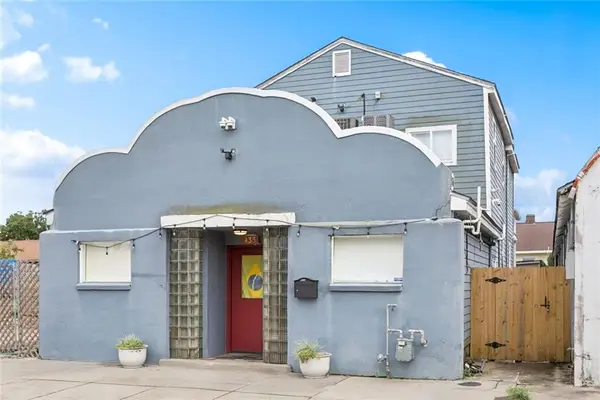 $534,000Active2 beds 6 baths2,776 sq. ft.
$534,000Active2 beds 6 baths2,776 sq. ft.435 Newton Street, New Orleans, LA 70114
MLS# 2543107Listed by: SNAP REALTY - New
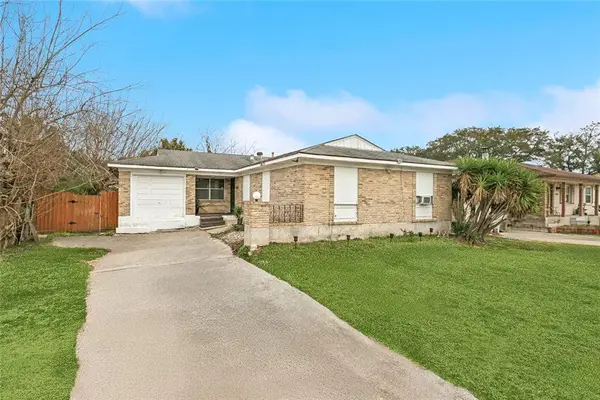 $77,000Active4 beds 2 baths1,381 sq. ft.
$77,000Active4 beds 2 baths1,381 sq. ft.13151 Cherbourg Street, New Orleans, LA 70129
MLS# 2542858Listed by: COMPOSITE REALTY GROUP, LLC - New
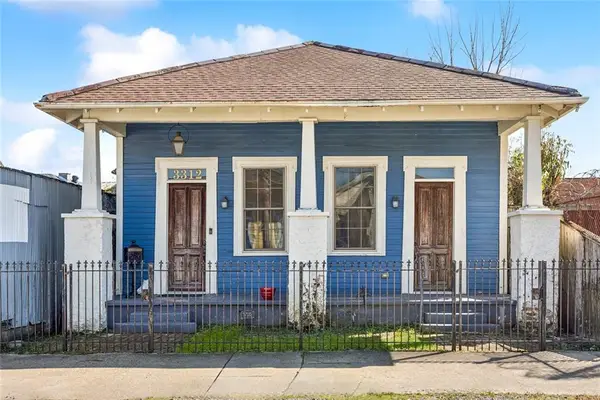 $569,000Active3 beds 3 baths1,650 sq. ft.
$569,000Active3 beds 3 baths1,650 sq. ft.3312 Chippewa Street, New Orleans, LA 70115
MLS# 2543058Listed by: MCENERY RESIDENTIAL, LLC - New
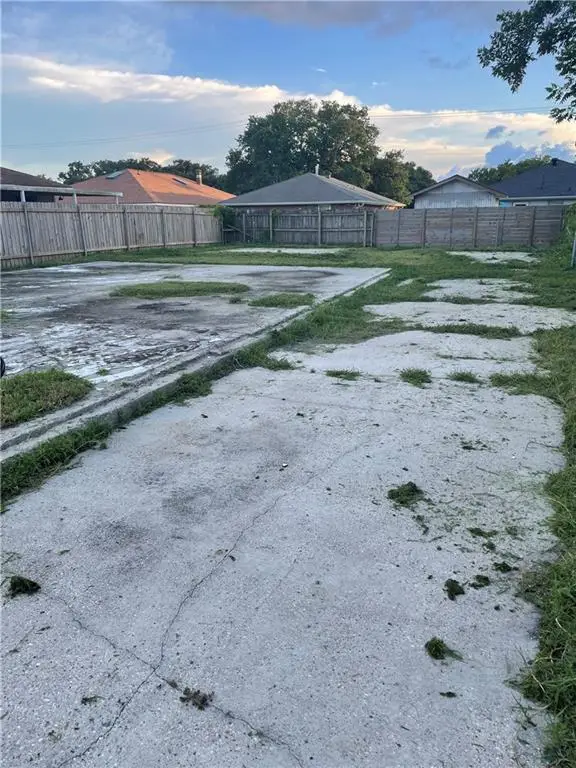 $26,000Active0.13 Acres
$26,000Active0.13 Acres7850 Parry Street, New Orleans, LA 70128
MLS# 2543101Listed by: LEVY REALTY GROUP LLC - New
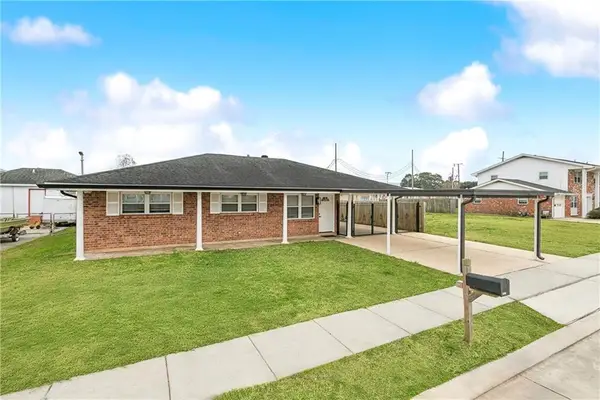 $189,900Active4 beds 2 baths2,016 sq. ft.
$189,900Active4 beds 2 baths2,016 sq. ft.4917 Rosalia Drive, New Orleans, LA 70127
MLS# 2543097Listed by: BILAL A. ZUGHAYER - New
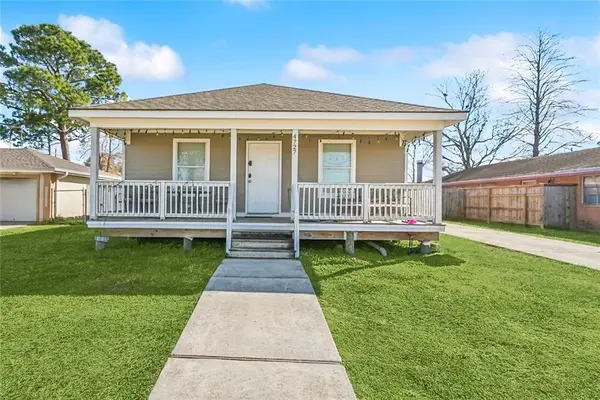 $160,000Active3 beds 2 baths1,144 sq. ft.
$160,000Active3 beds 2 baths1,144 sq. ft.4727 Lurline Street, New Orleans, LA 70127
MLS# 2542745Listed by: 1 PERCENT LISTS GULF SOUTH - New
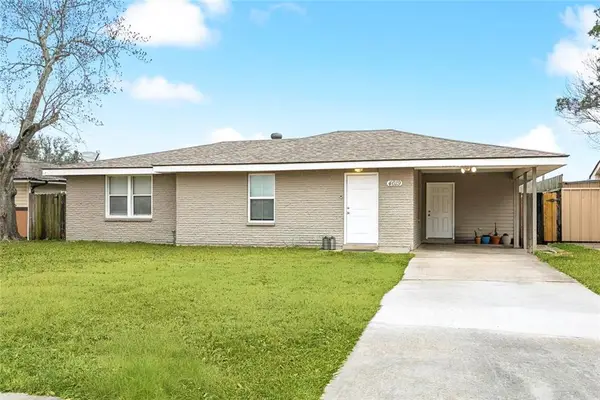 $149,000Active3 beds 2 baths1,300 sq. ft.
$149,000Active3 beds 2 baths1,300 sq. ft.4619 Citrus Drive, New Orleans, LA 70127
MLS# 2543091Listed by: 1 PERCENT LISTS GULF SOUTH - New
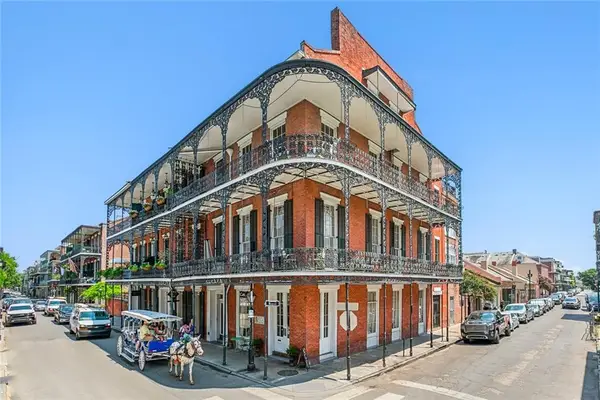 $3,915,000Active3 beds 4 baths5,381 sq. ft.
$3,915,000Active3 beds 4 baths5,381 sq. ft.900 Royal Street, New Orleans, LA 70116
MLS# 2540253Listed by: FQR REALTORS - New
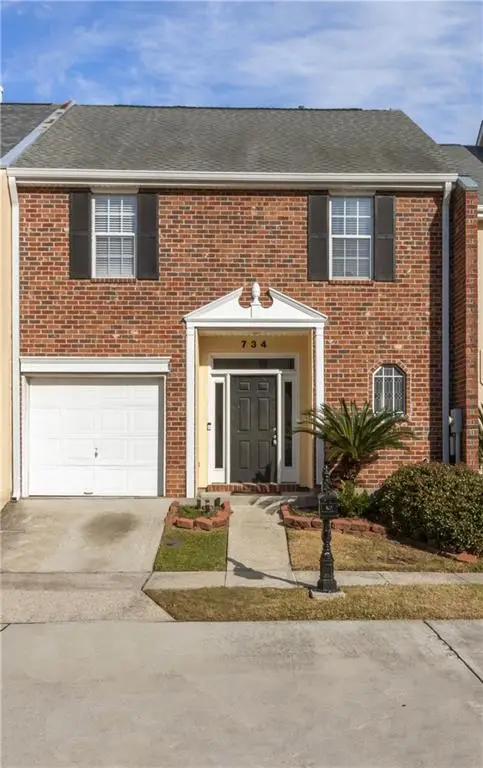 $269,900Active4 beds 3 baths1,539 sq. ft.
$269,900Active4 beds 3 baths1,539 sq. ft.734 Pecan Grove Lane, New Orleans, LA 70121
MLS# 2542931Listed by: WAYMAKER REALTY, LLC

