3918 Banks Street, New Orleans, LA 70119
Local realty services provided by:ERA TOP AGENT REALTY
Listed by: sean gerowin
Office: villere realty, llc.
MLS#:2527601
Source:LA_GSREIN
Price summary
- Price:$540,000
- Price per sq. ft.:$184.05
About this home
Experience Mid-City in a dazzling 5 bedroom home set on a picturesque oak lined Mid-City street. Craftsman features abound with a mix of updated and historic features, including hardwood floors, transoms, window trim, doors and built-ins. Internal stairs connect the 3 bedroom upstairs with the more modern 2 bedroom Guest Suite downstairs, which has its own kitchen & open living dining area, plus a covered outdoor front patio. If a 5 bedroom residence is more house than you need, consider renting the Guest Suite for steady income. With two private exterior entrances, the current owner successfully leased the first floor Guest Suite as a furnished (month or longer) rental to traveling professionals. For outdoor experiences, say "hello" to neighbors from the vibrant front porch, as they walk their dogs along the live oaks, or chillax in the backyard under the covered patio, watching your friends play badminton in the deep lot (while they quietly hope you build a pool). Fortified roof installed in 2025 along with new heating & cooling units for the top floor. Home is in the Mid-City Historic District, and walking distance to schools, restaurants, coffee houses and the Canal Street Streetcar, while City Park, Bayou St John. and gelato are a swift bike ride away!
Contact an agent
Home facts
- Year built:1930
- Listing ID #:2527601
- Added:51 day(s) ago
- Updated:December 25, 2025 at 11:59 AM
Rooms and interior
- Bedrooms:5
- Total bathrooms:3
- Full bathrooms:3
- Living area:2,531 sq. ft.
Heating and cooling
- Cooling:Central Air, Window Unit(s)
- Heating:Central, Gas, Heating, Window Unit
Structure and exterior
- Roof:Shingle
- Year built:1930
- Building area:2,531 sq. ft.
- Lot area:0.09 Acres
Schools
- High school:Jesuit
- Middle school:Thurgood Mars
- Elementary school:T. Marshall
Utilities
- Water:Public
- Sewer:Public Sewer
Finances and disclosures
- Price:$540,000
- Price per sq. ft.:$184.05
New listings near 3918 Banks Street
- New
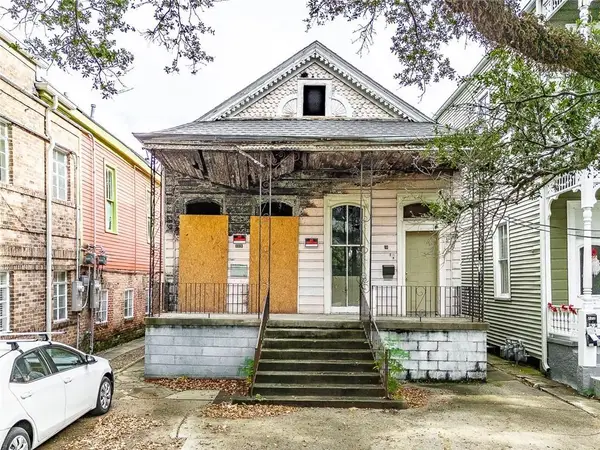 $250,000Active6 beds 2 baths1,936 sq. ft.
$250,000Active6 beds 2 baths1,936 sq. ft.118 S Norman C Francis Parkway, New Orleans, LA 70119
MLS# 2535546Listed by: KELLER WILLIAMS REALTY NEW ORLEANS - New
 $75,000Active0.45 Acres
$75,000Active0.45 Acres17471 Chef Menteur Highway, New Orleans, LA 70129
MLS# 2535549Listed by: COOL MURPHY, LLC - New
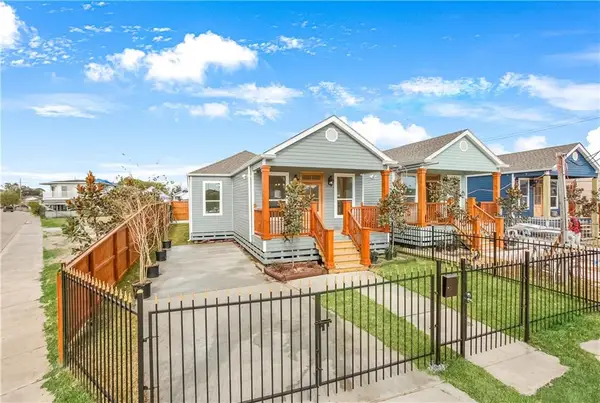 $1,100,000Active9 beds 6 baths4,473 sq. ft.
$1,100,000Active9 beds 6 baths4,473 sq. ft.2932 40 Eagle Street, New Orleans, LA 70118
MLS# 2535477Listed by: KELLER WILLIAMS REALTY NEW ORLEANS - New
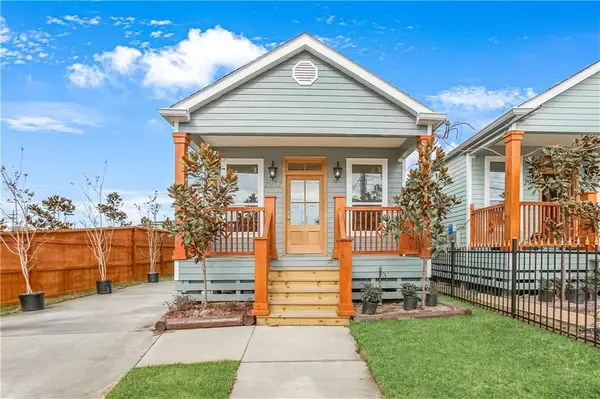 $349,000Active3 beds 2 baths1,484 sq. ft.
$349,000Active3 beds 2 baths1,484 sq. ft.2932 Eagle Street, New Orleans, LA 70118
MLS# 2535478Listed by: KELLER WILLIAMS REALTY NEW ORLEANS - New
 $350,000Active4 beds 3 baths2,010 sq. ft.
$350,000Active4 beds 3 baths2,010 sq. ft.324 N Roman St Street, New Orleans, LA 70112
MLS# 2535112Listed by: THE TOUCHDOWN GROUP - New
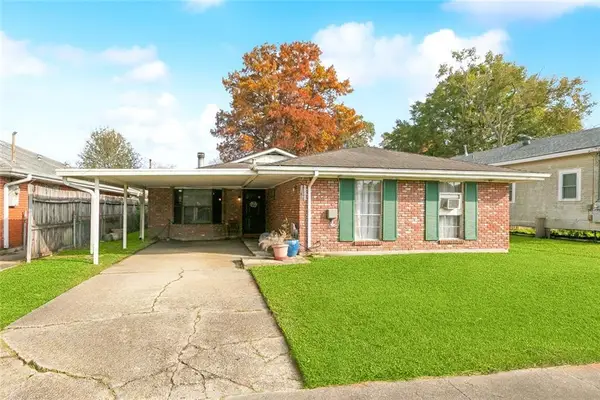 $249,900Active3 beds 3 baths2,976 sq. ft.
$249,900Active3 beds 3 baths2,976 sq. ft.2614 Halsey Avenue, New Orleans, LA 70114
MLS# 2535343Listed by: NOLA LIVING REALTY - New
 $175,000Active3 beds 2 baths1,488 sq. ft.
$175,000Active3 beds 2 baths1,488 sq. ft.3312 N Claiborne Avenue, New Orleans, LA 70117
MLS# 2535414Listed by: GALIANO REALTY - New
 $150,000Active4 beds 3 baths3,300 sq. ft.
$150,000Active4 beds 3 baths3,300 sq. ft.7725 Lehigh Street, New Orleans, LA 70127
MLS# 2535461Listed by: COMMUNITY REALESTATE LLC - New
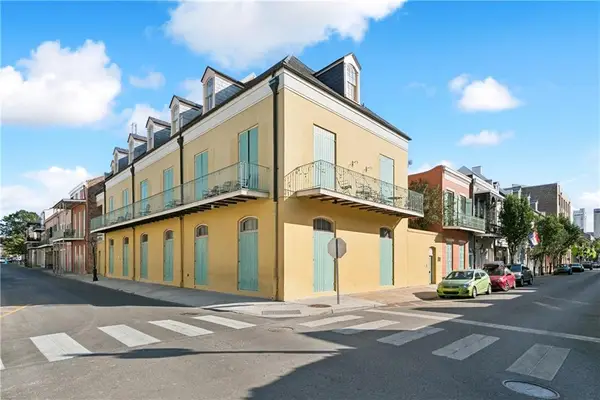 $580,000Active1 beds 1 baths923 sq. ft.
$580,000Active1 beds 1 baths923 sq. ft.1040 Chartres Street #D1, New Orleans, LA 70116
MLS# 2535422Listed by: COMPASS HISTORIC (LATT09) - New
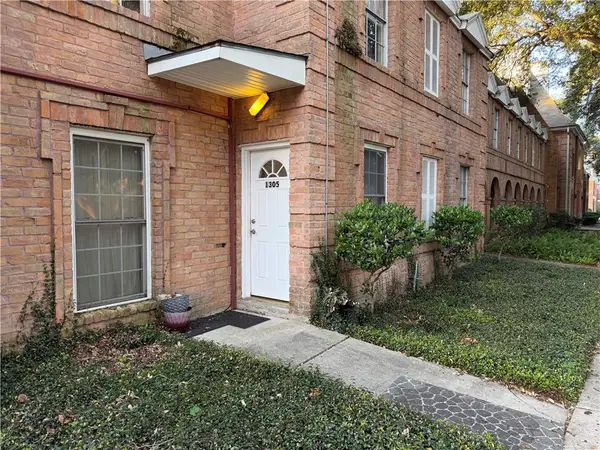 $60,000Active1 beds 1 baths674 sq. ft.
$60,000Active1 beds 1 baths674 sq. ft.3101 Rue Parc Fontaine #1305, New Orleans, LA 70131
MLS# 2535424Listed by: ESSENTIAL LIVING REALTY LLC
