4223 St Claude Avenue, New Orleans, LA 70117
Local realty services provided by:ERA TOP AGENT REALTY
4223 St Claude Avenue,New Orleans, LA 70117
$745,000
- 3 Beds
- 3 Baths
- 2,828 sq. ft.
- Multi-family
- Active
Listed by: katie witry
Office: witry collective, l.l.c.
MLS#:2526228
Source:LA_GSREIN
Price summary
- Price:$745,000
- Price per sq. ft.:$263.44
About this home
Look no further to open a cafe on St. Claude Avenue. This historic building is in the upper 9th ward and is in the St. Claude Main Street Program. Built in 1924, and a robust history of commerce, prior to current owner, the building was previously an Art Gallery, then in 2016 fully renovated into a Cafe with a 3-bedroom apartment upstairs. Smart owner occupant layout, as you could be an owner operator, work downstairs & live upstairs. Natural wood throughout, store front glass and large windows on the first floor, 11 ft ceilings, seating area, with built in counter service and additional seating, 2 half baths/ 1 of which is ADA accessible, large pantry/storage & coffee roasting room. Hood, vent, kitchen area with 3 compartment sink, grease trap, fire suppression system, Espresso Machine, Pro Grinders, Electric Convection Oven, Refrigeration, Natural Gas 60" Range with 6 Burners, 24" Griddle, and 2 Ovens, Diedrich IR-5roaster, Kegman Carbonator, Chiller and Dispenser w/ Gooseneck Tap. Upstairs has original wood floors, 2 covered porches, open kitchen with an original chimney separating kitchen/dining. 3 independent bedrooms, and 1 large bathroom, 9 ft ceilings. 2 central systems. Flood Zone X, Termite Contract. Exterior Storage 78 sq. ft, outdoor plumbing, and tons of natural light throughout. Qualifies for State and Federal Historic Tax Credits, Zoning (HMC-2) Historic Marigny/Treme/Bywater Commercial District-lots of permitted uses. Total Sq. ft. 3217 (units + covered porches).
Contact an agent
Home facts
- Year built:1926
- Listing ID #:2526228
- Added:125 day(s) ago
- Updated:February 14, 2026 at 04:09 PM
Rooms and interior
- Bedrooms:3
- Total bathrooms:3
- Full bathrooms:1
- Half bathrooms:2
- Living area:2,828 sq. ft.
Heating and cooling
- Cooling:Central Air
- Heating:Ductless, Heating, Wall Furnace
Structure and exterior
- Roof:Asphalt, Shingle
- Year built:1926
- Building area:2,828 sq. ft.
Utilities
- Water:Public
- Sewer:Public Sewer
Finances and disclosures
- Price:$745,000
- Price per sq. ft.:$263.44
New listings near 4223 St Claude Avenue
- New
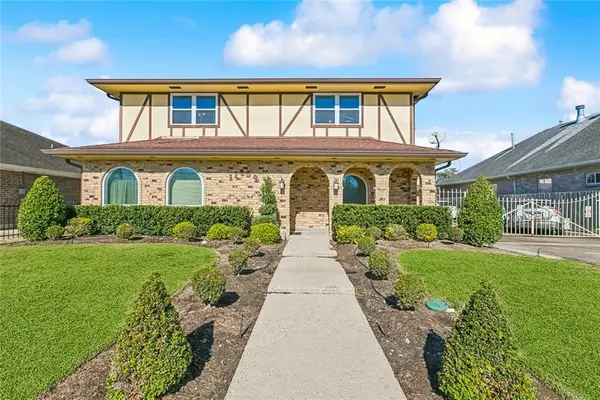 $300,000Active4 beds 4 baths2,289 sq. ft.
$300,000Active4 beds 4 baths2,289 sq. ft.11259 Old Spanish Trail, New Orleans, LA 70128
MLS# 2540168Listed by: NOLA LIVING REALTY - New
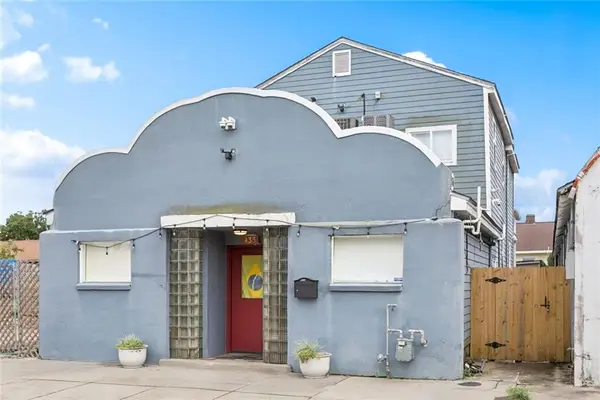 $534,000Active2 beds 6 baths2,776 sq. ft.
$534,000Active2 beds 6 baths2,776 sq. ft.435 Newton Street, New Orleans, LA 70114
MLS# 2543107Listed by: SNAP REALTY - New
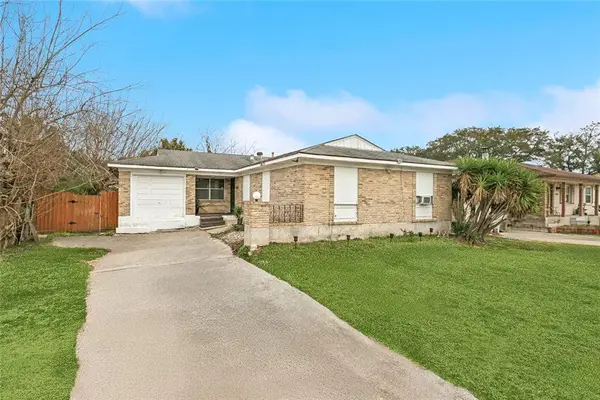 $77,000Active4 beds 2 baths1,381 sq. ft.
$77,000Active4 beds 2 baths1,381 sq. ft.13151 Cherbourg Street, New Orleans, LA 70129
MLS# 2542858Listed by: COMPOSITE REALTY GROUP, LLC - New
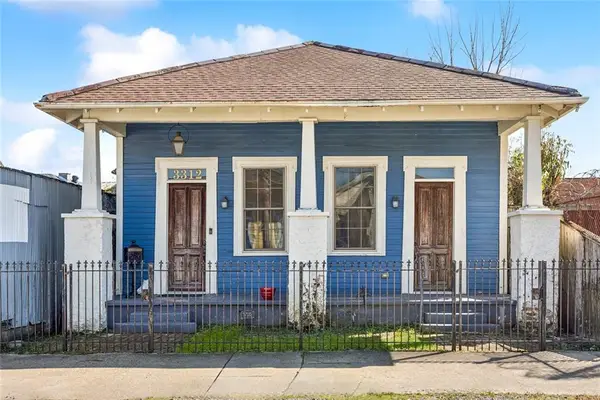 $569,000Active3 beds 3 baths1,650 sq. ft.
$569,000Active3 beds 3 baths1,650 sq. ft.3312 Chippewa Street, New Orleans, LA 70115
MLS# 2543058Listed by: MCENERY RESIDENTIAL, LLC - New
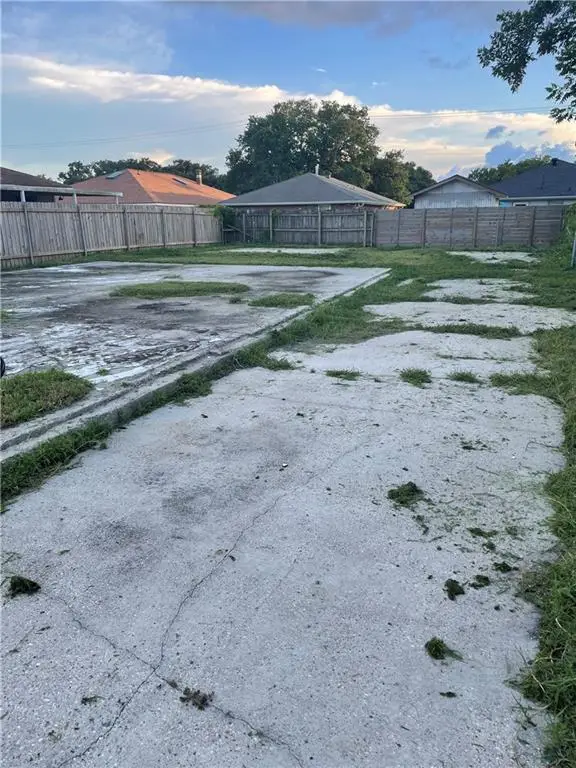 $26,000Active0.13 Acres
$26,000Active0.13 Acres7850 Parry Street, New Orleans, LA 70128
MLS# 2543101Listed by: LEVY REALTY GROUP LLC - New
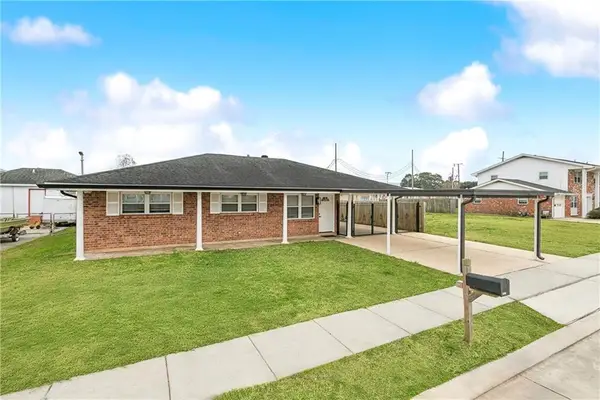 $189,900Active4 beds 2 baths2,016 sq. ft.
$189,900Active4 beds 2 baths2,016 sq. ft.4917 Rosalia Drive, New Orleans, LA 70127
MLS# 2543097Listed by: BILAL A. ZUGHAYER - New
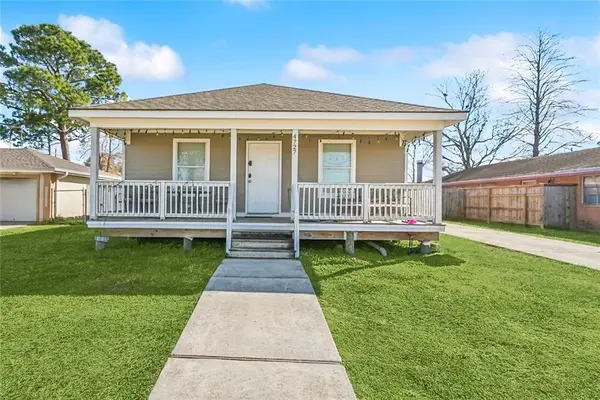 $160,000Active3 beds 2 baths1,144 sq. ft.
$160,000Active3 beds 2 baths1,144 sq. ft.4727 Lurline Street, New Orleans, LA 70127
MLS# 2542745Listed by: 1 PERCENT LISTS GULF SOUTH - New
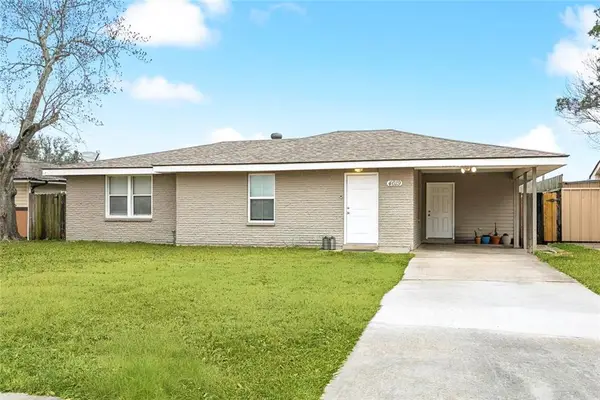 $149,000Active3 beds 2 baths1,300 sq. ft.
$149,000Active3 beds 2 baths1,300 sq. ft.4619 Citrus Drive, New Orleans, LA 70127
MLS# 2543091Listed by: 1 PERCENT LISTS GULF SOUTH - New
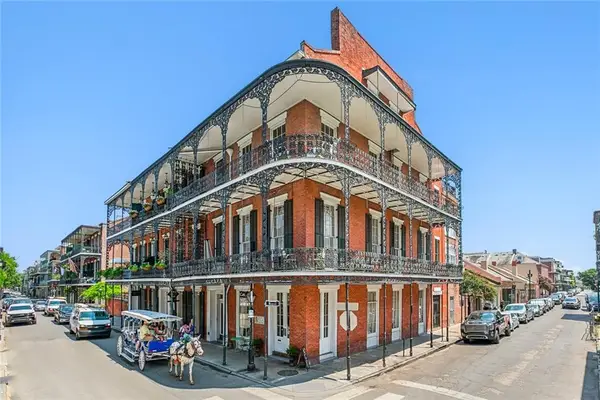 $3,915,000Active3 beds 4 baths5,381 sq. ft.
$3,915,000Active3 beds 4 baths5,381 sq. ft.900 Royal Street, New Orleans, LA 70116
MLS# 2540253Listed by: FQR REALTORS - New
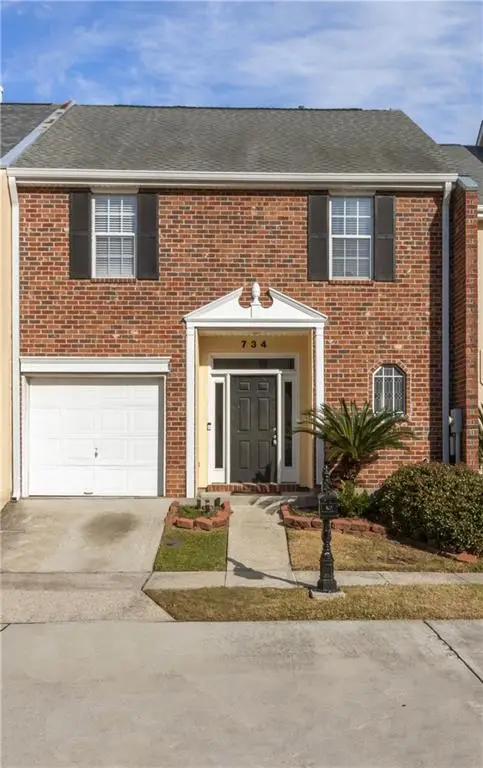 $269,900Active4 beds 3 baths1,539 sq. ft.
$269,900Active4 beds 3 baths1,539 sq. ft.734 Pecan Grove Lane, New Orleans, LA 70121
MLS# 2542931Listed by: WAYMAKER REALTY, LLC

