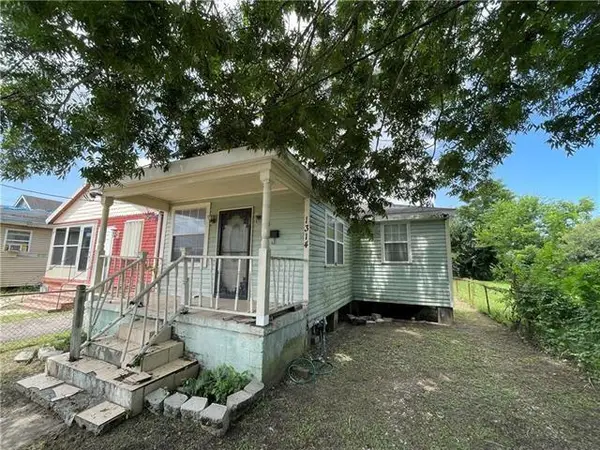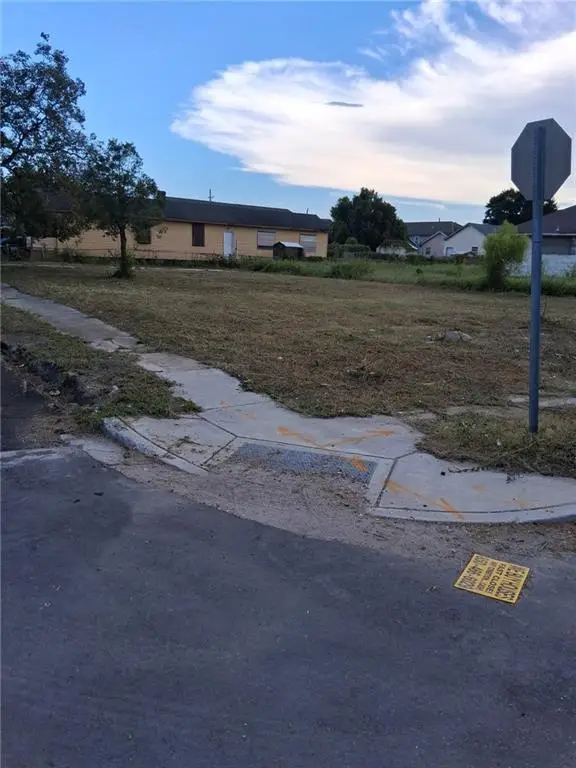4232 Fontainebleau Drive, New Orleans, LA 70125
Local realty services provided by:ERA Sarver Real Estate
4232 Fontainebleau Drive,New Orleans, LA 70125
$765,000
- 4 Beds
- 4 Baths
- 3,528 sq. ft.
- Single family
- Active
Listed by:ji kang
Office:latter & blum (latt18)
MLS#:2499191
Source:LA_GSREIN
Price summary
- Price:$765,000
- Price per sq. ft.:$181.15
About this home
4232 Fontainebleau Dr | New Orleans, LA 70125
4 Beds | 3.5 Baths | 2-Car Garage | 3,528 Sq. Ft. Living | 60 x 120 Lot
Flood insurance premium only $393/year
Welcome to 4232 Fontainebleau Drive — a beautifully maintained, spacious home designed with the needs of a growing family in mind. With over 3,500 square feet of living space, this 4-bedroom, 3.5-bathroom home offers room to live, work, and entertain with ease — and it even has a rare Uptown luxury: a full 2-car garage.
The heart of the home is the chef’s kitchen, anchored by a Thermador pro-stove, great for weeknight dinners or hosting weekend brunches. The functional layout includes a dedicated downstairs office, and a generous mudroom/laundry area conveniently located off the garage.
Upstairs, the primary suite is a true retreat with two large walk-in closets and a spacious en suite bath. Two additional bedrooms share a Jack-and-Jill bathroom, while a fourth bedroom enjoys its own private bath — great for guests or a teenager needing space.
Step outside to a huge, fenced backyard — large enough to add a pool, garden, or play area. Whether you're hosting crawfish boils or building a swing set, this outdoor space offers flexibility for years to come.
Additional highlights:
Easy access to Uptown, Downtown, and Metairie
Just 1 block from El Pavo Real
Close by to Oschner Baptist
Short drive or casual walk to the New Trader Joe's and restaurants and shops on Frerert St
Schedule your showing today and come see why Fontainebleau is the place for you!
Contact an agent
Home facts
- Year built:1999
- Listing ID #:2499191
- Added:348 day(s) ago
- Updated:September 25, 2025 at 03:33 PM
Rooms and interior
- Bedrooms:4
- Total bathrooms:4
- Full bathrooms:3
- Half bathrooms:1
- Living area:3,528 sq. ft.
Heating and cooling
- Cooling:Central Air
- Heating:Heating, Multiple Heating Units
Structure and exterior
- Roof:Asphalt, Shingle
- Year built:1999
- Building area:3,528 sq. ft.
Utilities
- Water:Public
- Sewer:Public Sewer
Finances and disclosures
- Price:$765,000
- Price per sq. ft.:$181.15
New listings near 4232 Fontainebleau Drive
- New
 $140,000Active4 beds 2 baths1,482 sq. ft.
$140,000Active4 beds 2 baths1,482 sq. ft.8801-03 Belfast Street, New Orleans, LA 70118
MLS# 2522294Listed by: KELLER WILLIAMS REALTY NEW ORLEANS - New
 $125,000Active4 beds 2 baths1,900 sq. ft.
$125,000Active4 beds 2 baths1,900 sq. ft.2615 26 Saint Ann Street, New Orleans, LA 70119
MLS# 2522967Listed by: RAYFORD REALTY NOLA LLC - New
 $315,000Active3 beds 2 baths1,492 sq. ft.
$315,000Active3 beds 2 baths1,492 sq. ft.4234 Cadiz Street, New Orleans, LA 70125
MLS# 2523263Listed by: LATTER & BLUM (LATT07) - New
 $298,500Active4 beds 2 baths1,800 sq. ft.
$298,500Active4 beds 2 baths1,800 sq. ft.2626 28 Acacia Street, New Orleans, LA 70122
MLS# 2523292Listed by: RE/MAX AFFILIATES - New
 $325,000Active1 beds 1 baths535 sq. ft.
$325,000Active1 beds 1 baths535 sq. ft.933 Orleans Street #1, New Orleans, LA 70116
MLS# 2523382Listed by: LATTER & BLUM (LATT09) - New
 $250,000Active3 beds 2 baths1,340 sq. ft.
$250,000Active3 beds 2 baths1,340 sq. ft.9126 Dixon Street, New Orleans, LA 70118
MLS# 2521966Listed by: RAYMOND REAL ESTATE LLC - New
 $60,000Active4 beds 1 baths1,036 sq. ft.
$60,000Active4 beds 1 baths1,036 sq. ft.1314 Lamanche Street, New Orleans, LA 70117
MLS# 2522698Listed by: PORCH LIGHT REALTY - New
 $50,000Active0 Acres
$50,000Active0 Acres3033 Eagle Street, New Orleans, LA 70118
MLS# 2523287Listed by: REALTY ONE GROUP IMMOBILIA - New
 $50,000Active0 Acres
$50,000Active0 Acres3037 Eagle Street, New Orleans, LA 70118
MLS# 2523297Listed by: REALTY ONE GROUP IMMOBILIA - Open Sat, 11am to 1pmNew
 $565,000Active2 beds 2 baths1,860 sq. ft.
$565,000Active2 beds 2 baths1,860 sq. ft.1023 Bartholomew Street, New Orleans, LA 70117
MLS# 2522280Listed by: FQR REALTORS
