4333 Hamilton Street, New Orleans, LA 70118
Local realty services provided by:ERA TOP AGENT REALTY
Listed by: aaron dare
Office: crane realtors
MLS#:2479297
Source:LA_GSREIN
Price summary
- Price:$545,000
- Price per sq. ft.:$157.7
About this home
This gorgeous single story Victorian era home sits on a 90' x 130' oversized corner lot one block from New Orleans Country Club. This convenient central location with quick access to I-10 and nearby to all the amenities on Canal St & Carrollton Ave, in Old Metairie and City Park & Bayou St John. The spacious single-story plan is elevated by original details including wood floors, original wood windows, 11' ceilings, built-ins, ornate millwork and beautiful fireplace mantels. The heart of the home is the big kitchen two islands with updated appliances including a gas range overlooking a charming breakfast area. Ideal for entertaining, the home also includes a large dining room, big living room and den. The primary suite has a custom walk-in closet & en suite bath with a nice double sink vanity. The yard is a great, with a huge deck, pergola, mature & lush landscaping and a sugar kettle water fountain. The fence & pergola are adorned with confederate jasmine providing privacy. A gated circle drive allows for good off street parking. The home has a 22KW Generac whole home generator, water heater that was replaced March '23, the roof was replaced March '22 and 1 a/c condenser was replaced in November '22.
Contact an agent
Home facts
- Year built:1871
- Listing ID #:2479297
- Added:358 day(s) ago
- Updated:November 23, 2025 at 04:44 PM
Rooms and interior
- Bedrooms:4
- Total bathrooms:2
- Full bathrooms:2
- Living area:3,304 sq. ft.
Heating and cooling
- Cooling:2 Units, Central Air
- Heating:Central, Heating, Multiple Heating Units
Structure and exterior
- Roof:Asphalt, Shingle
- Year built:1871
- Building area:3,304 sq. ft.
Utilities
- Water:Public
- Sewer:Public Sewer
Finances and disclosures
- Price:$545,000
- Price per sq. ft.:$157.7
New listings near 4333 Hamilton Street
- New
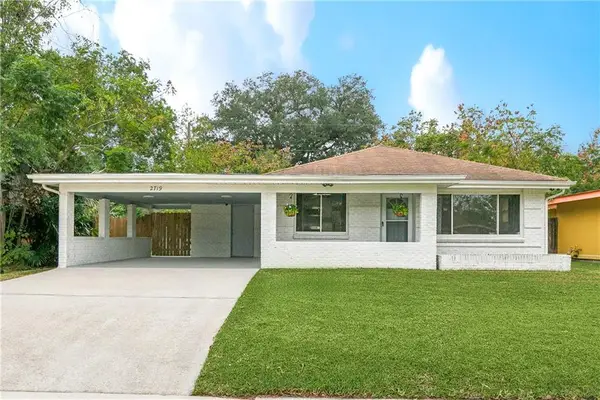 $195,000Active3 beds 1 baths1,173 sq. ft.
$195,000Active3 beds 1 baths1,173 sq. ft.2719 Somerset Drive, New Orleans, LA 70131
MLS# 2534107Listed by: UNITED REAL ESTATE PARTNERS LLC - New
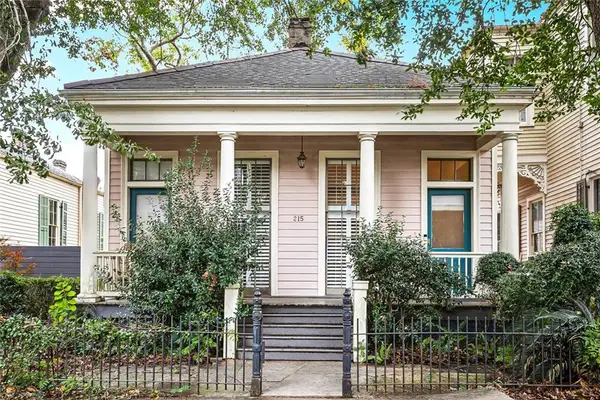 $350,000Active3 beds 1 baths1,484 sq. ft.
$350,000Active3 beds 1 baths1,484 sq. ft.215 Olivier Street, New Orleans, LA 70114
MLS# 2534103Listed by: CRESCENT SOTHEBY'S INTERNATIONAL - New
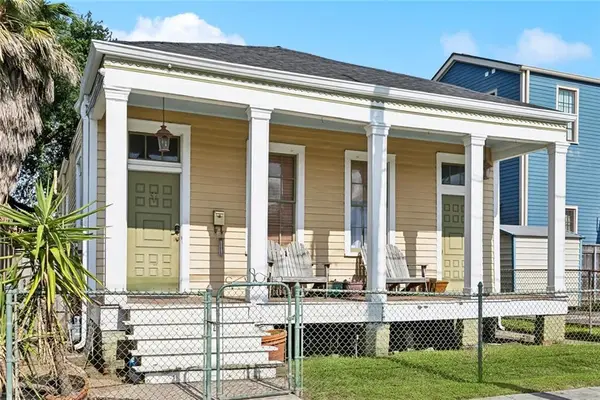 $375,000Active3 beds 2 baths2,180 sq. ft.
$375,000Active3 beds 2 baths2,180 sq. ft.719 Atlantic Avenue, New Orleans, LA 70114
MLS# 2534187Listed by: LAMARQUE REALTY LLC - New
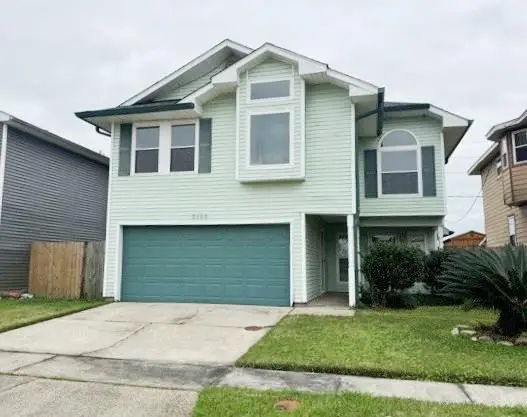 $150,000Active3 beds 3 baths1,374 sq. ft.
$150,000Active3 beds 3 baths1,374 sq. ft.5139 Forest Park Lane, New Orleans, LA 70131
MLS# 2534138Listed by: BRANDON E. BREAUX REAL ESTATE - New
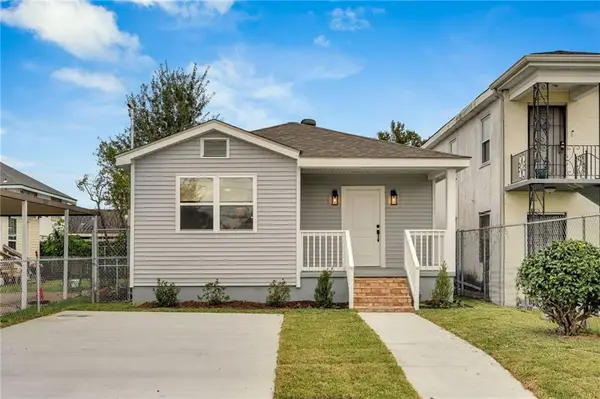 $299,000Active3 beds 2 baths1,518 sq. ft.
$299,000Active3 beds 2 baths1,518 sq. ft.4125 Duplessis Street, New Orleans, LA 70122
MLS# 2533880Listed by: THE REALTY KREWE, LLC - New
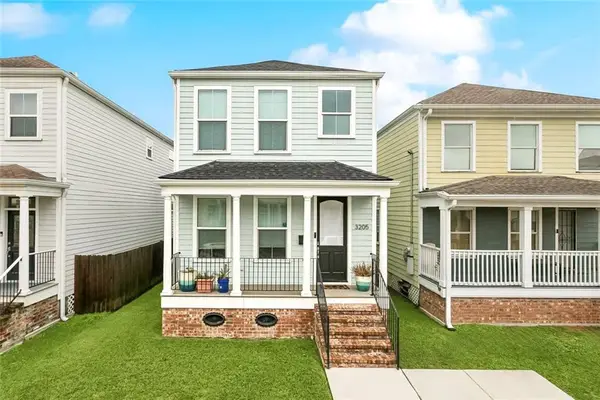 $429,000Active3 beds 3 baths1,677 sq. ft.
$429,000Active3 beds 3 baths1,677 sq. ft.3205 S Saratoga Street, New Orleans, LA 70115
MLS# 2533946Listed by: NOLA LIVING REALTY - New
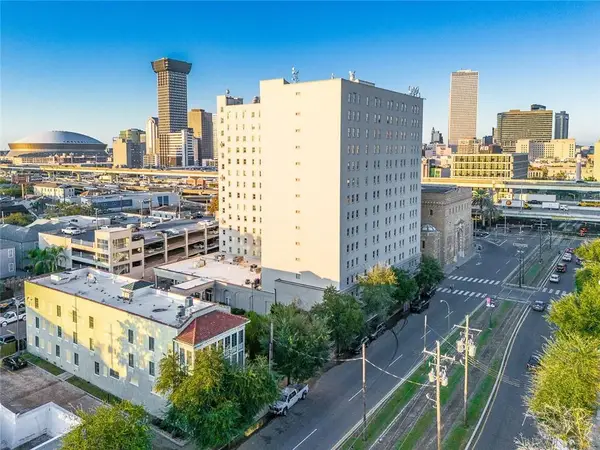 $179,000Active1 beds 1 baths627 sq. ft.
$179,000Active1 beds 1 baths627 sq. ft.1205 St Charles Avenue #1017, New Orleans, LA 70130
MLS# 2534119Listed by: KELLER WILLIAMS REALTY NEW ORLEANS - New
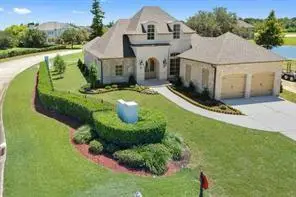 $550,000Active4 beds 3 baths2,958 sq. ft.
$550,000Active4 beds 3 baths2,958 sq. ft.2 Harbour Town Court, New Orleans, LA 70131
MLS# 2534148Listed by: KELLER WILLIAMS REALTY NEW ORLEANS - New
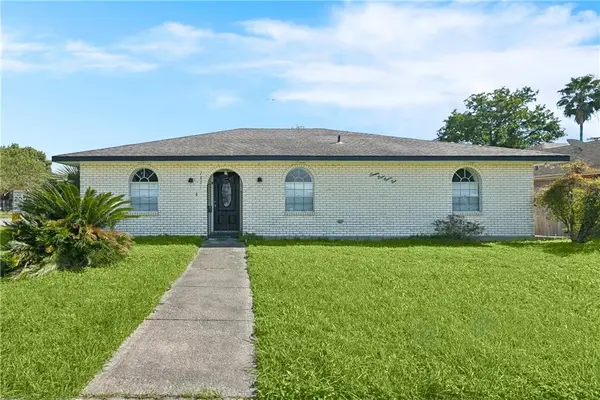 $260,000Active4 beds 2 baths2,080 sq. ft.
$260,000Active4 beds 2 baths2,080 sq. ft.7831 Masefield Street, New Orleans, LA 70126
MLS# 2534159Listed by: KEY TURNER REALTY LLC - New
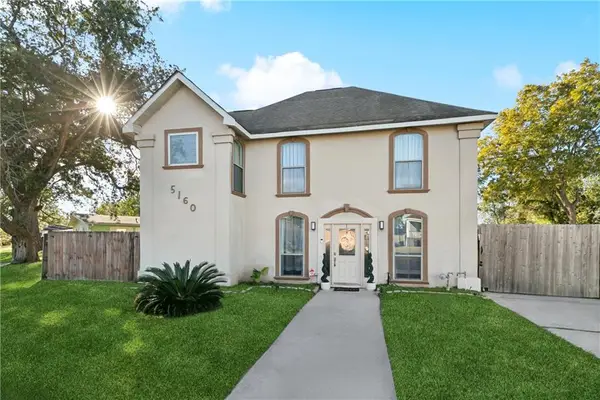 $339,000Active3 beds 3 baths2,450 sq. ft.
$339,000Active3 beds 3 baths2,450 sq. ft.5160 Metropolitan Drive, New Orleans, LA 70126
MLS# 2534151Listed by: ERA POWERMARK PROPERTIES
