4409 Carondelet Street #B, New Orleans, LA 70115
Local realty services provided by:ERA Sarver Real Estate
Listed by: carolina mcconnell
Office: compass metro (latt01)
MLS#:2525558
Source:LA_GSREIN
Price summary
- Price:$335,000
- Price per sq. ft.:$273.02
About this home
Move-In Ready Historic Uptown Condo, the Modern Comfort Meets Classic Charm!
Step into timeless elegance with this beautifully updated 2-bedroom, 2-bath condo located in the heart of Uptown New Orleans. This home blends historic charm with modern upgrades – offering the best of both worlds.
Highlights include:
- Spacious in-suite bedroom with a flexible office combo –possible working from home,
- Private entrance to the second bedroom – great for guests or roommates,
- Sleek granite countertops and stainless steel appliances, including a brand-new refrigerator,
- Front-loading washer & dryer included for your convenience,
- Gated entry and private backyard with 2 dedicated parking spaces.
Enjoy living next the St. Charles streetcar line, top-rated schools, award-winning restaurants, and the iconic shopping of Magazine Street. Don’t miss out on this rare Uptown gem – schedule your showing today!
Carolina Mcconnell (504) 577-1436
"The Realtor That Cares." ATL, LSS, LMS.
Contact an agent
Home facts
- Year built:1910
- Listing ID #:2525558
- Added:119 day(s) ago
- Updated:February 14, 2026 at 04:09 PM
Rooms and interior
- Bedrooms:2
- Total bathrooms:2
- Full bathrooms:2
- Living area:1,091 sq. ft.
Heating and cooling
- Cooling:1 Unit
- Heating:Heating
Structure and exterior
- Roof:Shingle
- Year built:1910
- Building area:1,091 sq. ft.
Schools
- High school:De La salle
- Middle school:Waldorf
- Elementary school:Sacred Heart
Utilities
- Water:Public
- Sewer:Public Sewer
Finances and disclosures
- Price:$335,000
- Price per sq. ft.:$273.02
New listings near 4409 Carondelet Street #B
- New
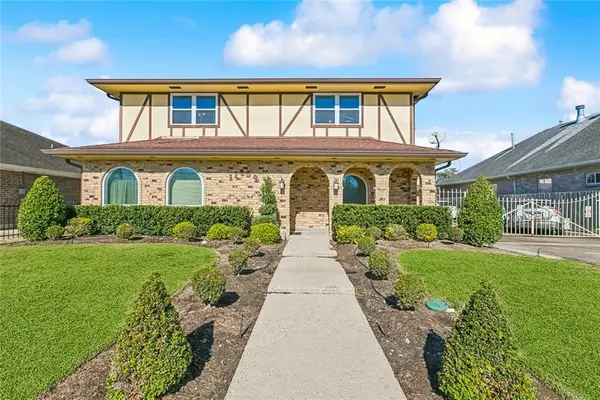 $300,000Active4 beds 4 baths2,289 sq. ft.
$300,000Active4 beds 4 baths2,289 sq. ft.11259 Old Spanish Trail, New Orleans, LA 70128
MLS# 2540168Listed by: NOLA LIVING REALTY - New
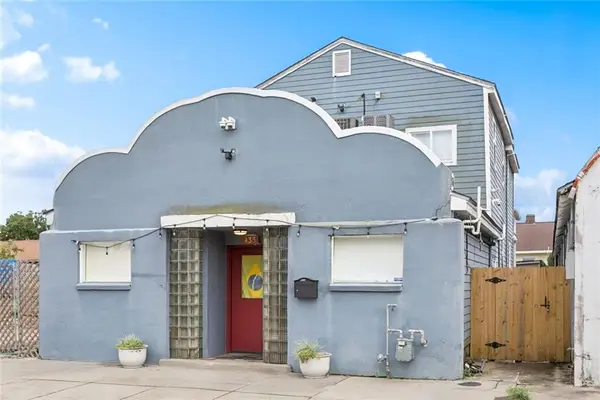 $534,000Active2 beds 6 baths2,776 sq. ft.
$534,000Active2 beds 6 baths2,776 sq. ft.435 Newton Street, New Orleans, LA 70114
MLS# 2543107Listed by: SNAP REALTY - New
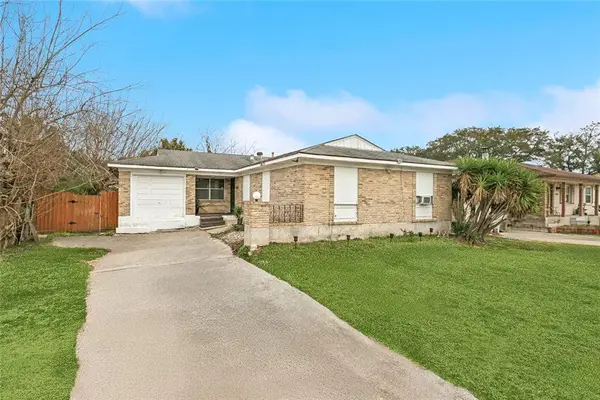 $77,000Active4 beds 2 baths1,381 sq. ft.
$77,000Active4 beds 2 baths1,381 sq. ft.13151 Cherbourg Street, New Orleans, LA 70129
MLS# 2542858Listed by: COMPOSITE REALTY GROUP, LLC - New
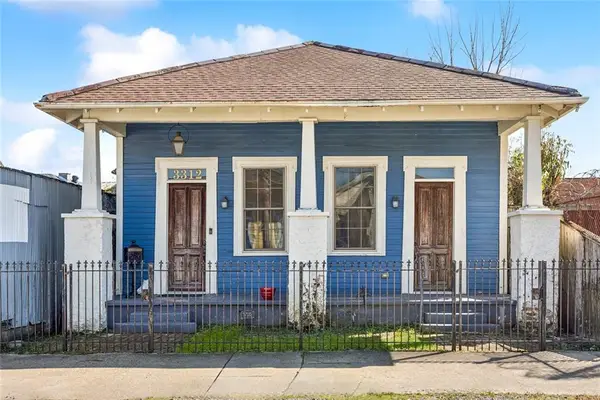 $569,000Active3 beds 3 baths1,650 sq. ft.
$569,000Active3 beds 3 baths1,650 sq. ft.3312 Chippewa Street, New Orleans, LA 70115
MLS# 2543058Listed by: MCENERY RESIDENTIAL, LLC - New
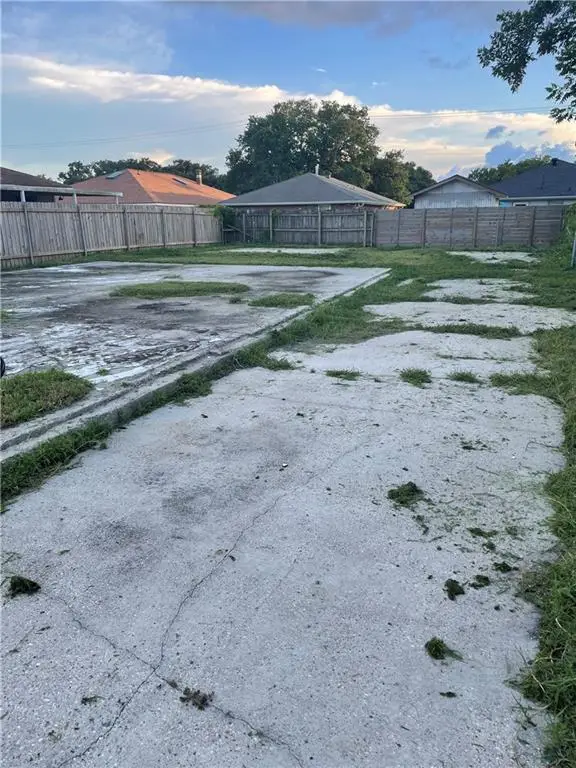 $26,000Active0.13 Acres
$26,000Active0.13 Acres7850 Parry Street, New Orleans, LA 70128
MLS# 2543101Listed by: LEVY REALTY GROUP LLC - New
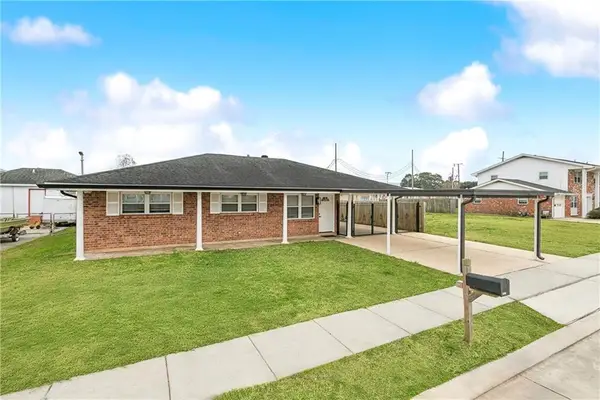 $189,900Active4 beds 2 baths2,016 sq. ft.
$189,900Active4 beds 2 baths2,016 sq. ft.4917 Rosalia Drive, New Orleans, LA 70127
MLS# 2543097Listed by: BILAL A. ZUGHAYER - New
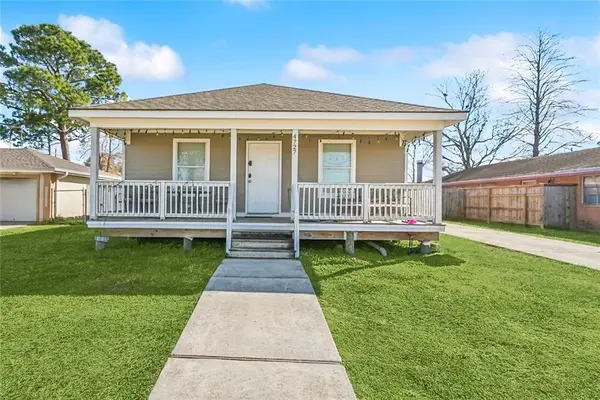 $160,000Active3 beds 2 baths1,144 sq. ft.
$160,000Active3 beds 2 baths1,144 sq. ft.4727 Lurline Street, New Orleans, LA 70127
MLS# 2542745Listed by: 1 PERCENT LISTS GULF SOUTH - New
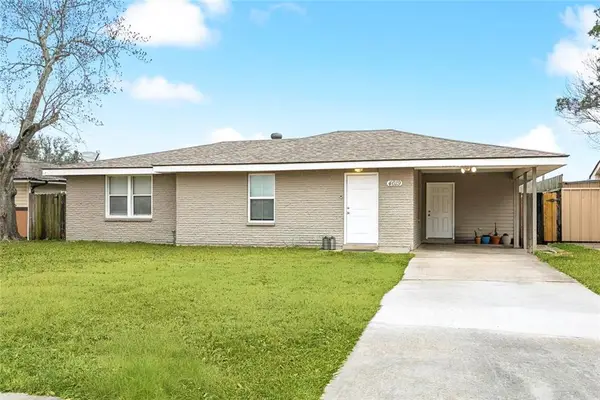 $149,000Active3 beds 2 baths1,300 sq. ft.
$149,000Active3 beds 2 baths1,300 sq. ft.4619 Citrus Drive, New Orleans, LA 70127
MLS# 2543091Listed by: 1 PERCENT LISTS GULF SOUTH - New
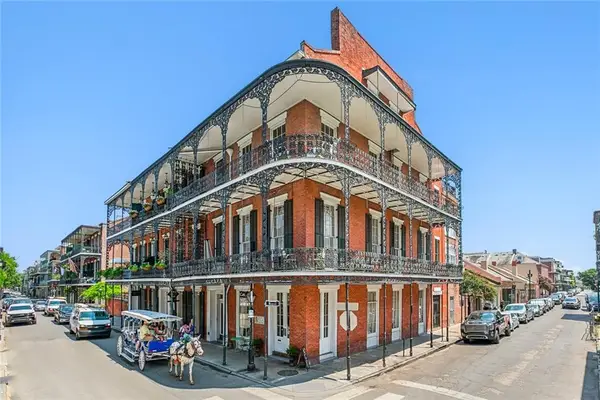 $3,915,000Active3 beds 4 baths5,381 sq. ft.
$3,915,000Active3 beds 4 baths5,381 sq. ft.900 Royal Street, New Orleans, LA 70116
MLS# 2540253Listed by: FQR REALTORS - New
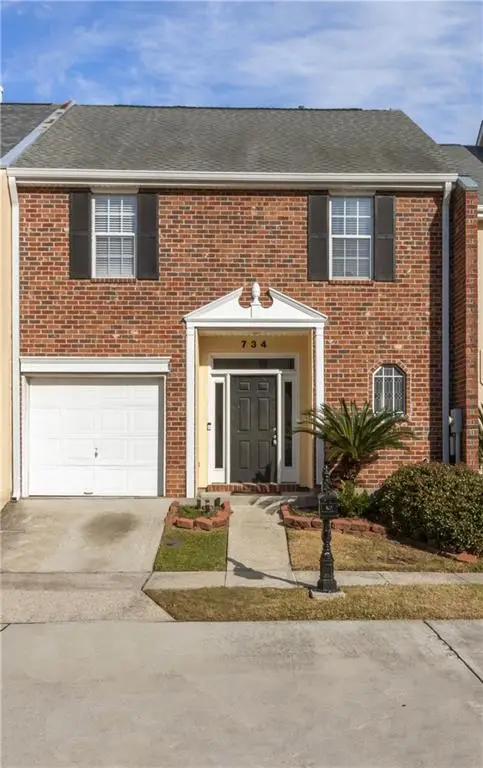 $269,900Active4 beds 3 baths1,539 sq. ft.
$269,900Active4 beds 3 baths1,539 sq. ft.734 Pecan Grove Lane, New Orleans, LA 70121
MLS# 2542931Listed by: WAYMAKER REALTY, LLC

