4420 Venus Street, New Orleans, LA 70122
Local realty services provided by:ERA Sarver Real Estate
4420 Venus Street,New Orleans, LA 70122
$319,000
- 3 Beds
- 2 Baths
- 1,918 sq. ft.
- Single family
- Active
Listed by: glen hogh
Office: new orleans real estate boutique, llc.
MLS#:2524675
Source:LA_GSREIN
Price summary
- Price:$319,000
- Price per sq. ft.:$166.15
About this home
Step into timeless sophisticaton with this beautifully maintained Georgian-style brick residence in historic Gentilly Terrace. Featuring classical architectural symmetry, stately curb appeal, and refined details throughout. A sweeping staircase greets you into the soaring foyer with wood floors and lots of natural light. The formal dining room and expansive living area are ideal for entertaining, while the kitchen blends traditional design with a fully restored O'Keefe & Merritt range and other modern appliances. Adjacent to living area is a bonus sunroom which works as a sitting room, home office, or playroom. The upstairs primary bedroom has a soaring tree house atmosphere with windows on three sides for abundant natural light. A second upstais bedroom provides space for family or guests. Outdoors, the rear yard features a brick patio for shaded evening gatherings and wooden walkways through lush vegetation and a spacious shed for garden equipment.
Located in Gentilly Terrace, this residence offers easy access to schools, dining, and cultural activities (Fried Chicken Fest, Hogs for Cause, UNO Assembly Center).
Contact an agent
Home facts
- Year built:1945
- Listing ID #:2524675
- Added:90 day(s) ago
- Updated:January 02, 2026 at 04:38 PM
Rooms and interior
- Bedrooms:3
- Total bathrooms:2
- Full bathrooms:1
- Half bathrooms:1
- Living area:1,918 sq. ft.
Heating and cooling
- Cooling:1 Unit, Central Air
- Heating:Central, Heating
Structure and exterior
- Roof:Asphalt, Shingle
- Year built:1945
- Building area:1,918 sq. ft.
- Lot area:0.16 Acres
Utilities
- Water:Public
- Sewer:Public Sewer
Finances and disclosures
- Price:$319,000
- Price per sq. ft.:$166.15
New listings near 4420 Venus Street
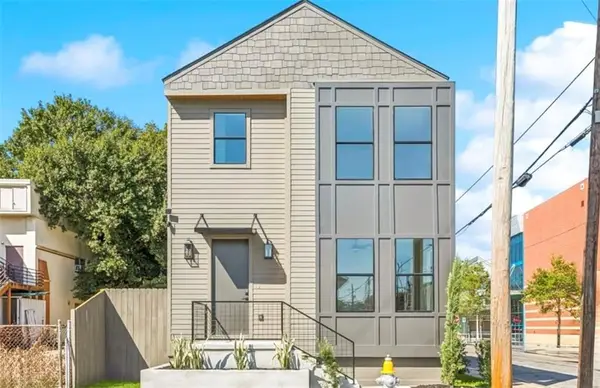 $399,000Active3 beds 3 baths2,070 sq. ft.
$399,000Active3 beds 3 baths2,070 sq. ft.2301 Dryades Street, New Orleans, LA 70113
MLS# 2531476Listed by: COMPASS UPTOWN-MAPLE ST (LATT28)- New
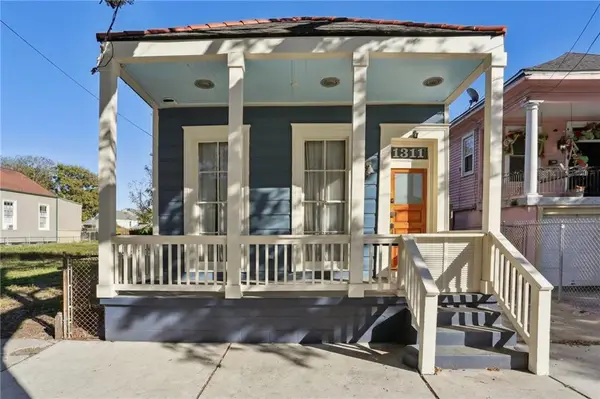 $315,000Active2 beds 2 baths1,388 sq. ft.
$315,000Active2 beds 2 baths1,388 sq. ft.1311 Elysian Fields Avenue, New Orleans, LA 70117
MLS# 2536024Listed by: COMPASS HISTORIC (LATT09) - New
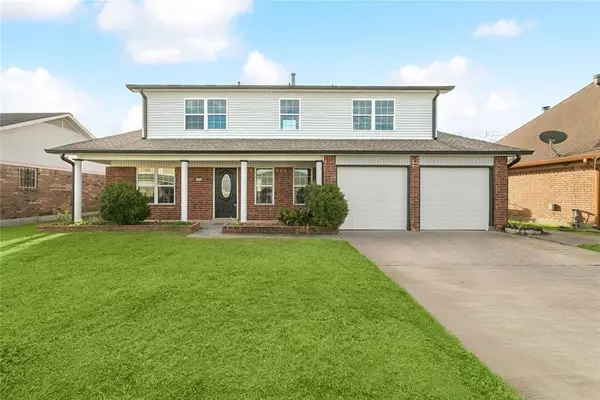 $275,000Active4 beds 3 baths2,281 sq. ft.
$275,000Active4 beds 3 baths2,281 sq. ft.10800 Guildford Road, New Orleans, LA 70127
MLS# 2536188Listed by: THE PELLERIN GROUP NOLA LLC - Open Sun, 11am to 1pmNew
 $223,000Active3 beds 2 baths2,074 sq. ft.
$223,000Active3 beds 2 baths2,074 sq. ft.1768 Pace Boulevard, New Orleans, LA 70114
MLS# 2536065Listed by: COLDWELL BANKER TEC MAGAZINE  $480,000Active5 beds 4 baths2,700 sq. ft.
$480,000Active5 beds 4 baths2,700 sq. ft.2133 35 Allen Street, New Orleans, LA 70119
MLS# 2489669Listed by: REALTY ONE GROUP IMMOBILIA- Open Sat, 11am to 1pmNew
 $300,000Active2 beds 2 baths1,370 sq. ft.
$300,000Active2 beds 2 baths1,370 sq. ft.1841 Rosiere Street, New Orleans, LA 70119
MLS# 2535800Listed by: FRERET REALTY - Open Tue, 11am to 1pmNew
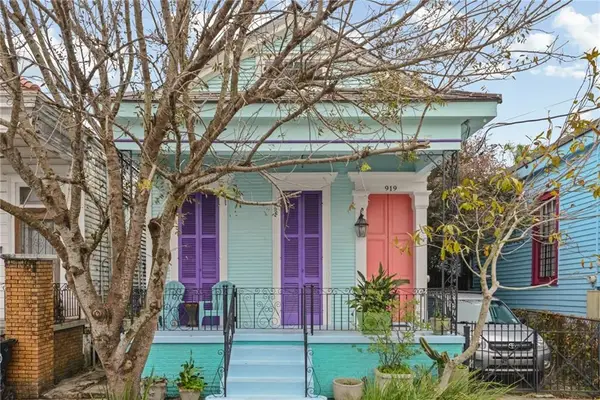 $450,000Active2 beds 2 baths1,414 sq. ft.
$450,000Active2 beds 2 baths1,414 sq. ft.919 Franklin Avenue, New Orleans, LA 70117
MLS# 2526674Listed by: REVE, REALTORS - New
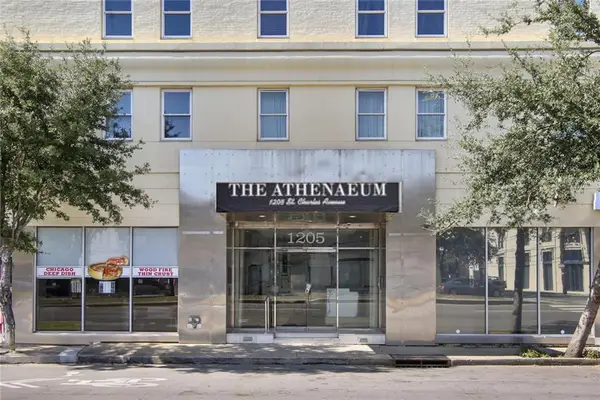 $139,000Active-- beds 1 baths400 sq. ft.
$139,000Active-- beds 1 baths400 sq. ft.1205 St Charles Avenue #704, New Orleans, LA 70130
MLS# 2535618Listed by: REMAX CRESCENT COLLECTIVE LLC - New
 $225,000Active3 beds 2 baths1,434 sq. ft.
$225,000Active3 beds 2 baths1,434 sq. ft.3814 Louisiana Avenue Parkway, New Orleans, LA 70125
MLS# 2536057Listed by: THE PELLERIN GROUP NOLA LLC - New
 $60,000Active0 Acres
$60,000Active0 Acres4355 Genoa Street, New Orleans, LA 70129
MLS# 2536066Listed by: NOLA REAL ESTATE 4-U, LLC
