4440 Spain Street, New Orleans, LA 70122
Local realty services provided by:ERA Sarver Real Estate
Listed by:joey walker
Office:reve, realtors
MLS#:2525257
Source:LA_GSREIN
Price summary
- Price:$439,000
- Price per sq. ft.:$150.81
About this home
A beautifully restored Spanish Revival in the heart of Gentilly Terrace, this classic 1920s home seamlessly blends architectural charm with modern comfort. Thoughtfully restored from top to bottom, it retains its original character with coved ceilings, plaster walls, detailed millwork, and gleaming wood floors, complemented by art deco–inspired baths and wrought-iron accents.
Abundant natural light fills every room, including the gracious living and dining rooms, which are separated by an elegant arch and original columns. The living room opens to a large screened porch, ideal for relaxing or entertaining. The renovated kitchen offers modern functionality while maintaining the home’s historic appeal, and the adjacent breakfast room, featuring charming original built-ins, connects directly to the screened porch for seamless indoor-outdoor living.
The oversized bedrooms provide exceptional comfort and flexibility, and the home offers excellent storage throughout, including a large laundry room with built-ins. Recent updates include new HVAC systems, updated electrical and plumbing, and a five-year-old roof.
A long driveway provides ample parking and leads to an attached garage that could also serve as a workshop. The fully fenced backyard is beautifully landscaped with fruit trees and gardens. Set on a raised, terraced lot in Flood Zone X, the property has never flooded.
Conveniently located near Gentilly Boulevard and Elysian Fields, this exceptional home offers quick access to the Lakefront, Mid-City, and the French Quarter, as well as excellent nearby schools and parks—an elegant example of New Orleans architecture restored to perfection.
Contact an agent
Home facts
- Year built:1925
- Listing ID #:2525257
- Added:1 day(s) ago
- Updated:October 07, 2025 at 06:12 PM
Rooms and interior
- Bedrooms:3
- Total bathrooms:3
- Full bathrooms:2
- Half bathrooms:1
- Living area:2,150 sq. ft.
Heating and cooling
- Cooling:2 Units, Central Air
- Heating:Central, Heating, Multiple Heating Units
Structure and exterior
- Roof:Asphalt, Shingle
- Year built:1925
- Building area:2,150 sq. ft.
Utilities
- Water:Public
- Sewer:Public Sewer
Finances and disclosures
- Price:$439,000
- Price per sq. ft.:$150.81
New listings near 4440 Spain Street
- New
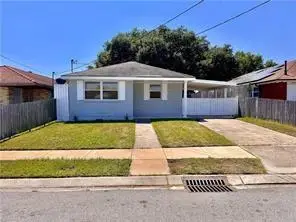 $164,999Active3 beds 1 baths1,068 sq. ft.
$164,999Active3 beds 1 baths1,068 sq. ft.7916 Unity Drive, New Orleans, LA 70128
MLS# 2524896Listed by: THE PELLERIN GROUP NOLA LLC - New
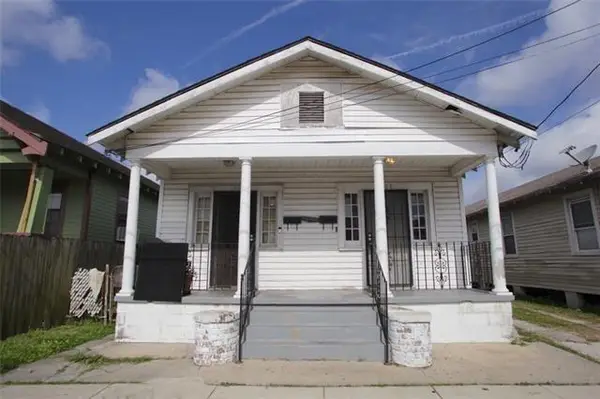 $169,900Active4 beds 2 baths1,442 sq. ft.
$169,900Active4 beds 2 baths1,442 sq. ft.1004 Gordon Street, New Orleans, LA 70117
MLS# 2525412Listed by: AXEN REALTY, LLC - New
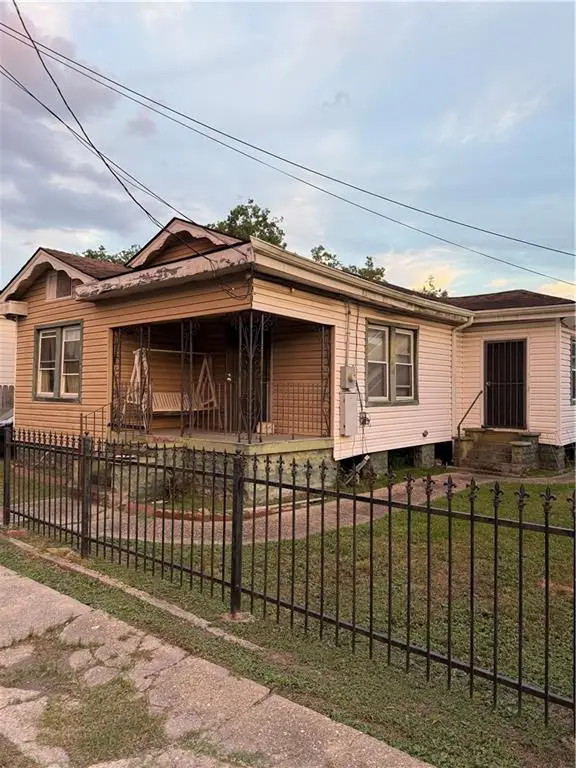 $75,000Active2 beds 1 baths1,112 sq. ft.
$75,000Active2 beds 1 baths1,112 sq. ft.2712 Edge Street, New Orleans, LA 70122
MLS# 2524236Listed by: BAYOU BROKERAGE LLC - New
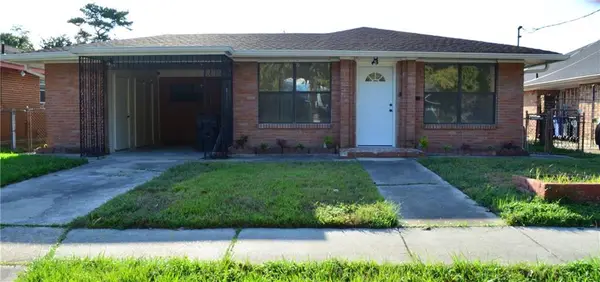 $260,000Active4 beds 2 baths1,672 sq. ft.
$260,000Active4 beds 2 baths1,672 sq. ft.3906 Paris Avenue, New Orleans, LA 70112
MLS# 2523990Listed by: CARTER REALTY AND CONSULTANTS - New
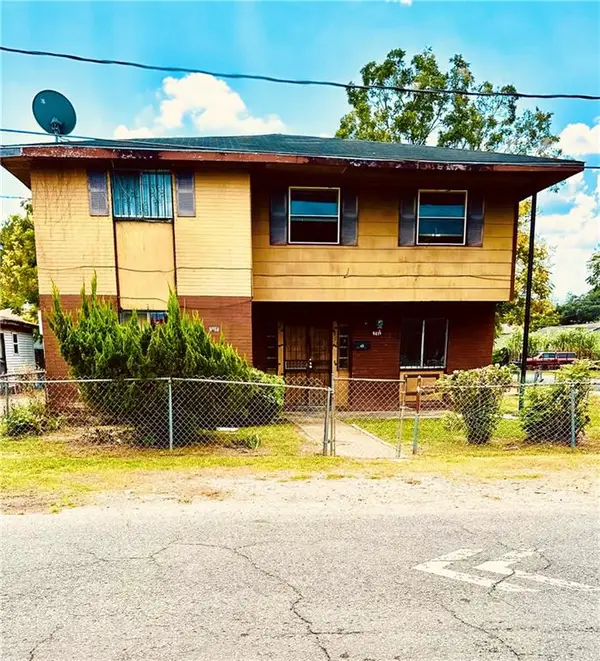 $140,000Active6 beds 4 baths2,408 sq. ft.
$140,000Active6 beds 4 baths2,408 sq. ft.2901 Lawrence Street, New Orleans, LA 70114
MLS# 2525169Listed by: THE PELLERIN GROUP NOLA LLC - New
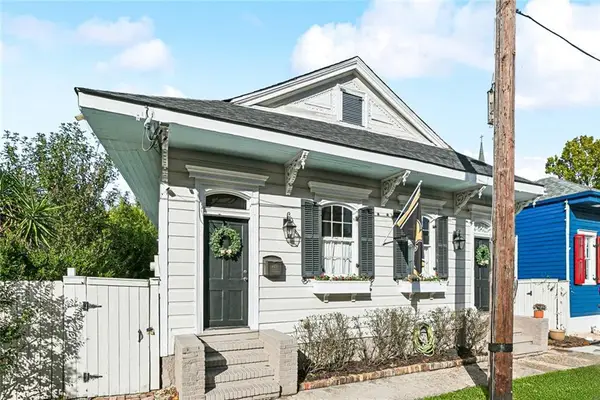 $295,000Active3 beds 2 baths1,526 sq. ft.
$295,000Active3 beds 2 baths1,526 sq. ft.6135 Chartres Street, New Orleans, LA 70117
MLS# 2525329Listed by: COMPASS UPTOWN (LATT07) - New
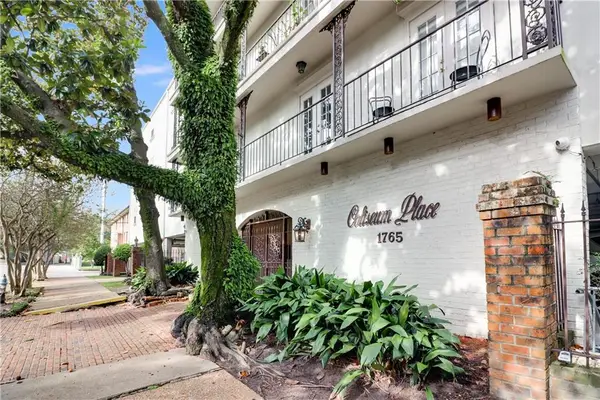 $260,000Active1 beds 1 baths655 sq. ft.
$260,000Active1 beds 1 baths655 sq. ft.1765 Coliseum Street #221, New Orleans, LA 70130
MLS# 2521967Listed by: REVE, REALTORS - New
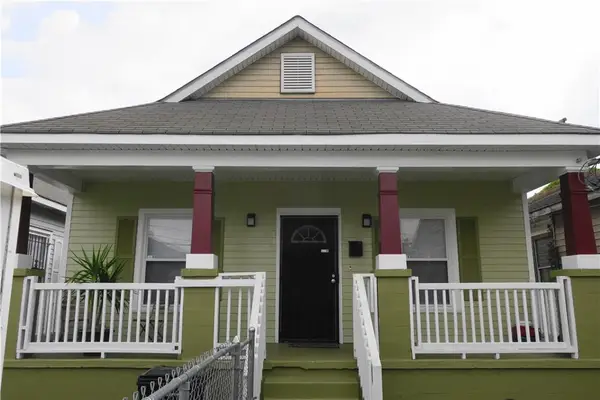 $275,000Active3 beds 2 baths1,417 sq. ft.
$275,000Active3 beds 2 baths1,417 sq. ft.1719 Touro Street, New Orleans, LA 70116
MLS# 2522952Listed by: LATTER & BLUM (LATT28) - Open Wed, 12 to 2pmNew
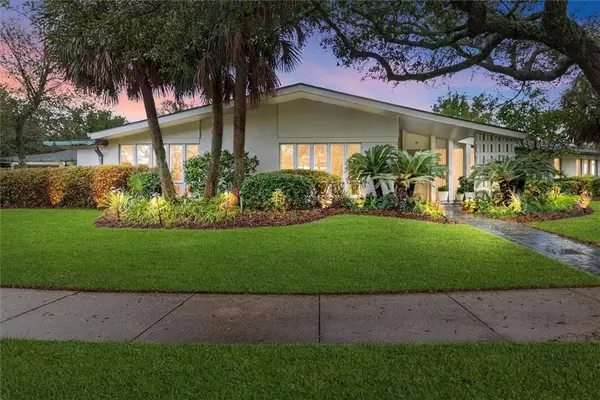 $1,150,000Active4 beds 5 baths4,179 sq. ft.
$1,150,000Active4 beds 5 baths4,179 sq. ft.6514 Pratt Drive, New Orleans, LA 70122
MLS# 2525186Listed by: BERKSHIRE HATHAWAY HOMESERVICES PREFERRED, REALTOR - New
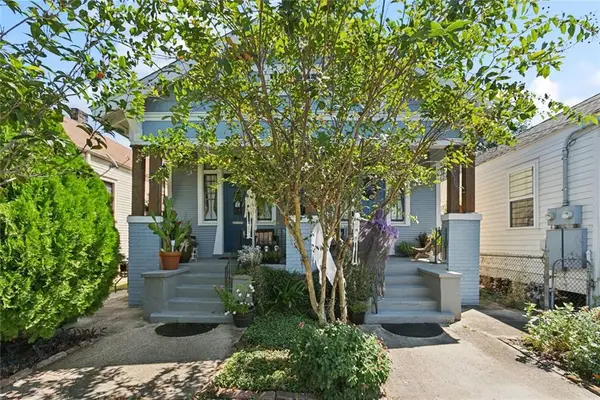 $329,900Active4 beds 2 baths1,696 sq. ft.
$329,900Active4 beds 2 baths1,696 sq. ft.424-426 S Hennessey Street, New Orleans, LA 70119
MLS# 2525353Listed by: KELLER WILLIAMS REALTY 455-0100
