4513 Annunciation Street, New Orleans, LA 70115
Local realty services provided by:ERA Sarver Real Estate
4513 Annunciation Street,New Orleans, LA 70115
$898,000
- 4 Beds
- 4 Baths
- 2,388 sq. ft.
- Single family
- Active
Listed by: caroline mang
Office: compass garden district (latt18)
MLS#:2524767
Source:LA_GSREIN
Price summary
- Price:$898,000
- Price per sq. ft.:$267.82
About this home
Designed by two architects as their home, this unique property with modern design in an urban oasis! This gated, contemporary residence sits on an oversized key lot in a prime Uptown location just off Magazine and Napoleon. Pass through the gates to the driveway and side deck, then enter this light-filled home with clean architectural lines, vaulted ceilings, and a flexible floor plan.
Entertainers and home chefs will love the spacious open-concept kitchen with expansive island with quartz counters, separate coffee bar area with wine fridge and oversized pantry. Both the kitchen and dining area offer unobstructed views from the windows and sliding glass doors to the massive deck and greenery of the backyard. You'll throw memorable indoor/outdoor parties with this easy flow, especially during Mardi Gras! The key lot not only has room for dining, relaxing or playing, but also a hot tub and shed AND there's still plenty of room for a pool!
The flexible areas at the front of the home offer built-ins and ample storage. These rooms can be a first floor primary suite or guest suite with independent entrance for multi-generational living or temporary visitors. Upstairs includes a generous flex space which can be a separate den, office or playroom. You will also find a second primary suite and 2 additional bedrooms and another bathroom. All of this is protected by a long lasting metal roof.
This is a great opportunity to live in the "sliver by the river" in an X flood zone in a convenient and fun area just a few blocks from the dining and shopping of Magazine St as well as major grocery stores.
Contact an agent
Home facts
- Year built:1910
- Listing ID #:2524767
- Added:132 day(s) ago
- Updated:February 14, 2026 at 04:09 PM
Rooms and interior
- Bedrooms:4
- Total bathrooms:4
- Full bathrooms:3
- Half bathrooms:1
- Living area:2,388 sq. ft.
Heating and cooling
- Cooling:Central Air
- Heating:Central, Heating
Structure and exterior
- Roof:Metal
- Year built:1910
- Building area:2,388 sq. ft.
Utilities
- Water:Public
- Sewer:Public Sewer
Finances and disclosures
- Price:$898,000
- Price per sq. ft.:$267.82
New listings near 4513 Annunciation Street
- New
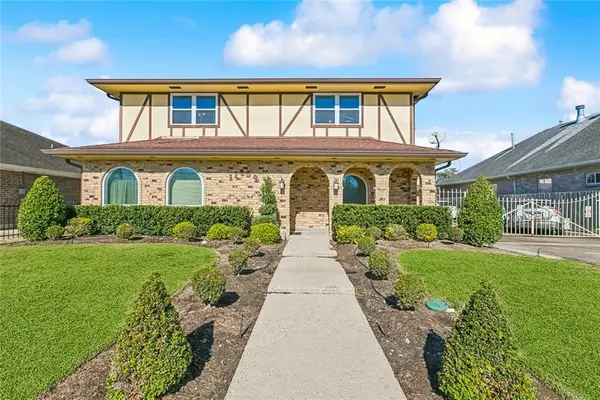 $300,000Active4 beds 4 baths2,289 sq. ft.
$300,000Active4 beds 4 baths2,289 sq. ft.11259 Old Spanish Trail, New Orleans, LA 70128
MLS# 2540168Listed by: NOLA LIVING REALTY - New
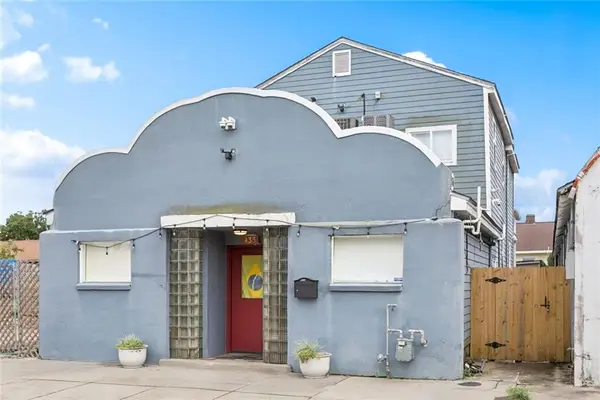 $534,000Active2 beds 6 baths2,776 sq. ft.
$534,000Active2 beds 6 baths2,776 sq. ft.435 Newton Street, New Orleans, LA 70114
MLS# 2543107Listed by: SNAP REALTY - New
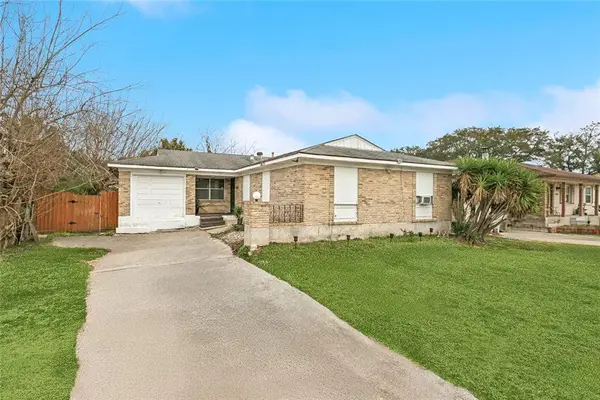 $77,000Active4 beds 2 baths1,381 sq. ft.
$77,000Active4 beds 2 baths1,381 sq. ft.13151 Cherbourg Street, New Orleans, LA 70129
MLS# 2542858Listed by: COMPOSITE REALTY GROUP, LLC - New
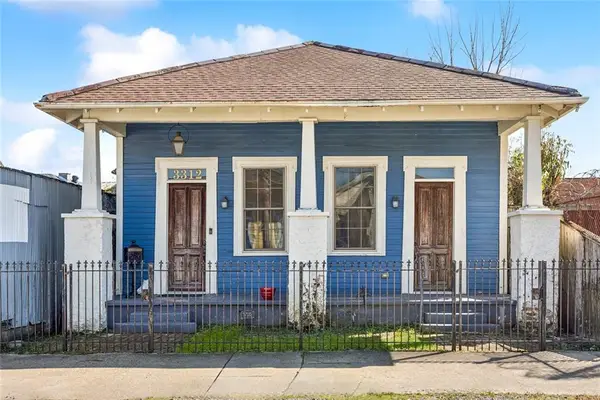 $569,000Active3 beds 3 baths1,650 sq. ft.
$569,000Active3 beds 3 baths1,650 sq. ft.3312 Chippewa Street, New Orleans, LA 70115
MLS# 2543058Listed by: MCENERY RESIDENTIAL, LLC - New
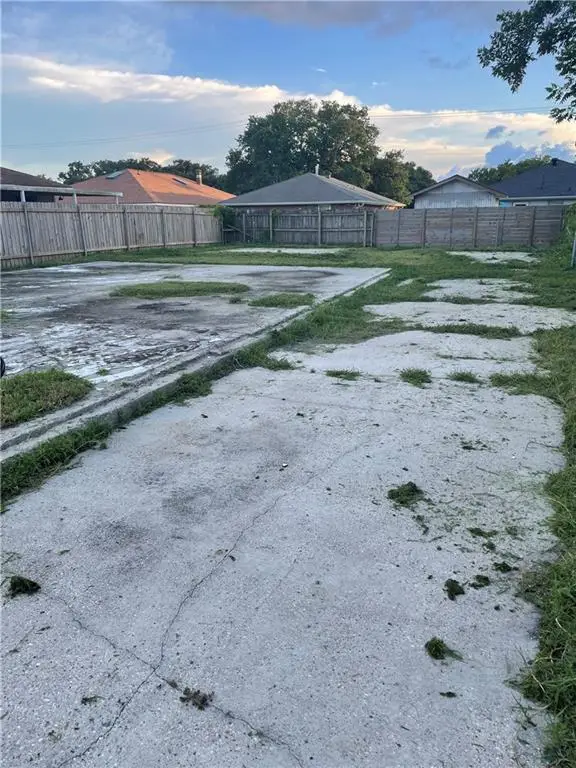 $26,000Active0.13 Acres
$26,000Active0.13 Acres7850 Parry Street, New Orleans, LA 70128
MLS# 2543101Listed by: LEVY REALTY GROUP LLC - New
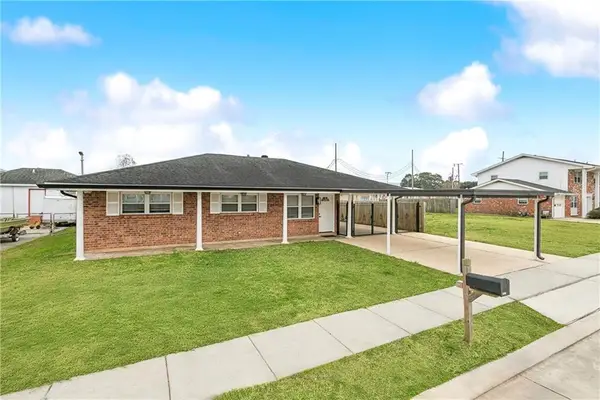 $189,900Active4 beds 2 baths2,016 sq. ft.
$189,900Active4 beds 2 baths2,016 sq. ft.4917 Rosalia Drive, New Orleans, LA 70127
MLS# 2543097Listed by: BILAL A. ZUGHAYER - New
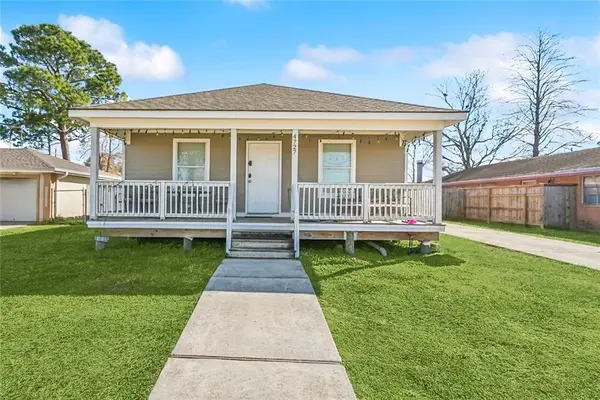 $160,000Active3 beds 2 baths1,144 sq. ft.
$160,000Active3 beds 2 baths1,144 sq. ft.4727 Lurline Street, New Orleans, LA 70127
MLS# 2542745Listed by: 1 PERCENT LISTS GULF SOUTH - New
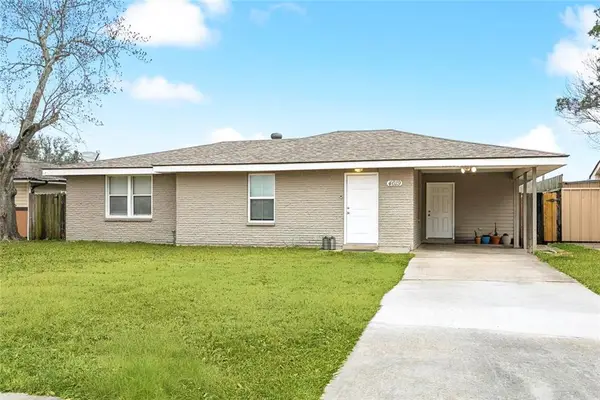 $149,000Active3 beds 2 baths1,300 sq. ft.
$149,000Active3 beds 2 baths1,300 sq. ft.4619 Citrus Drive, New Orleans, LA 70127
MLS# 2543091Listed by: 1 PERCENT LISTS GULF SOUTH - New
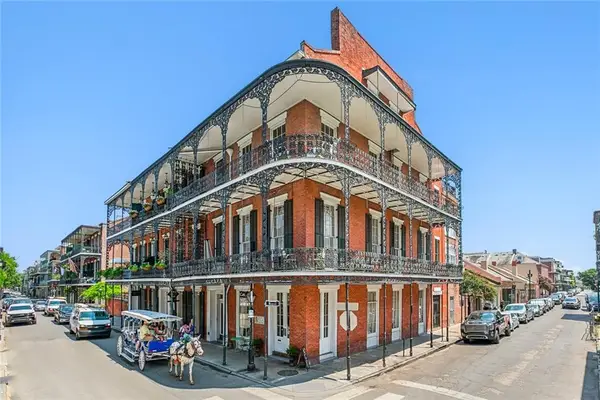 $3,915,000Active3 beds 4 baths5,381 sq. ft.
$3,915,000Active3 beds 4 baths5,381 sq. ft.900 Royal Street, New Orleans, LA 70116
MLS# 2540253Listed by: FQR REALTORS - New
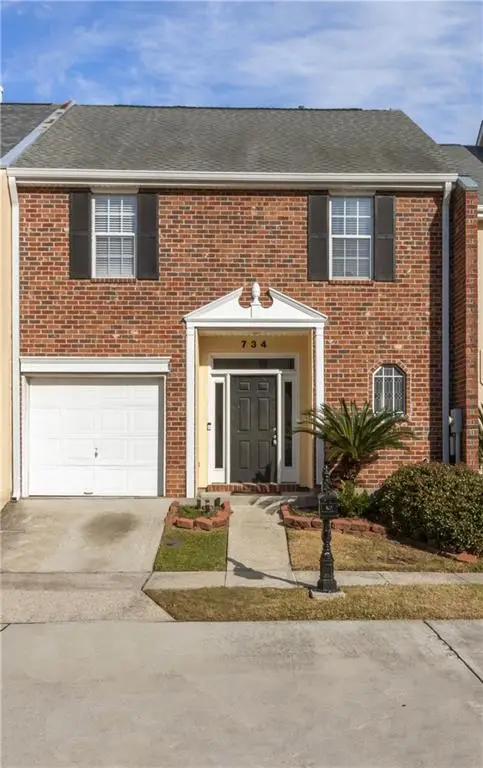 $269,900Active4 beds 3 baths1,539 sq. ft.
$269,900Active4 beds 3 baths1,539 sq. ft.734 Pecan Grove Lane, New Orleans, LA 70121
MLS# 2542931Listed by: WAYMAKER REALTY, LLC

