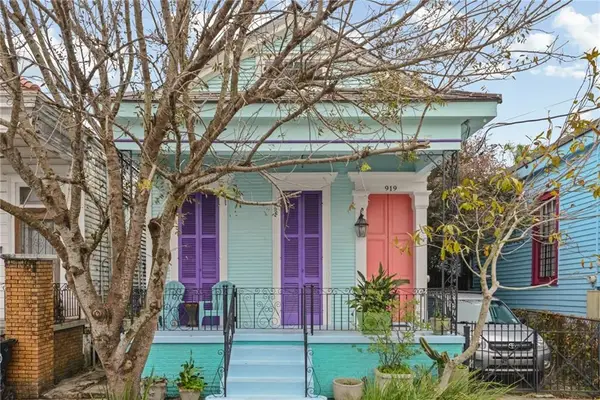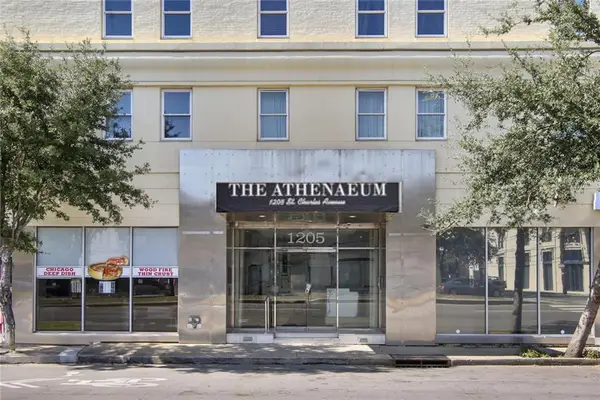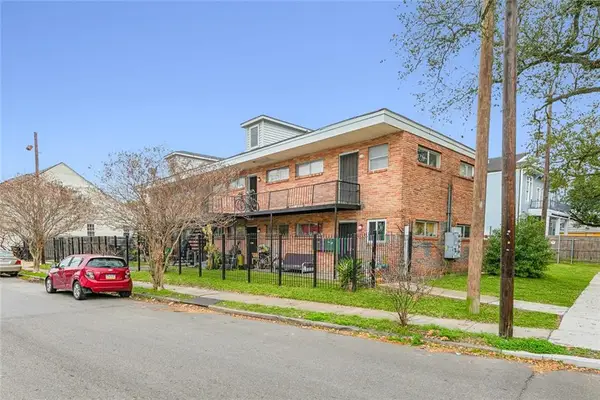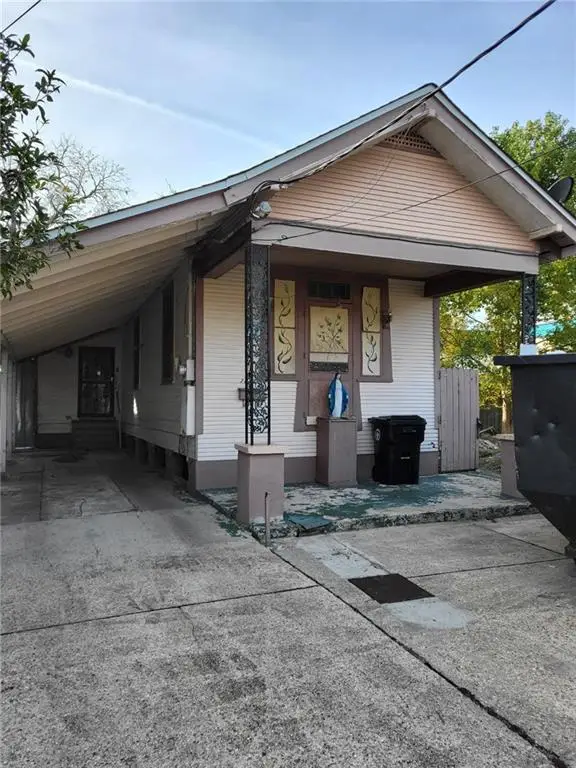4519 Bancroft Drive, New Orleans, LA 70122
Local realty services provided by:ERA Sarver Real Estate
4519 Bancroft Drive,New Orleans, LA 70122
$525,000
- 4 Beds
- 3 Baths
- 2,350 sq. ft.
- Single family
- Active
Listed by: kathleen edmundson
Office: freret realty
MLS#:2511437
Source:LA_GSREIN
Price summary
- Price:$525,000
- Price per sq. ft.:$187.5
About this home
PRICE IMPROVEMENT! Beautiful Bayou St. John Home for Sale – 4 Bedrooms, 2.5 Baths, Garage, and Garden Oasis. Experience the best of Bayou St. John living in this beautifully updated New Orleans home! Nestled on a picturesque, tree-lined street just steps from the bayou, this property offers curb appeal and comfort with a wide driveway, two-car garage, and welcoming front porch. Inside, enjoy spacious open-concept living — the gourmet kitchen features quartz countertops, stainless steel appliances, and a custom island, flowing into a cozy den and covered back deck perfect for entertaining or relaxing. Step outside to your private backyard oasis, complete with a custom English garden, mature landscaping, a calming fountain, vegetable garden, and plenty of lawn space for games, pets, or even a future pool! Upstairs, unwind in your four large bedrooms with generous storage and an updated primary suite featuring a modern bathroom. Designer details throughout include hardwood floors, crown molding, and ceiling medallions that highlight the home’s charm and quality craftsmanship.
This home has been meticulously maintained and recently improved: NEW ROOF (2025) — may help lower insurance rates, NEW HVAC system, NEW hardwood floors & baseboards, Fresh paint throughout, New refrigerator & dishwasher, Newer energy-efficient windows, and a Whole-house Generac generator. Enjoy peace of mind and move-in-ready convenience!
Located in one of New Orleans’ most desirable neighborhoods, you’re just minutes from City Park, Bayou St. John, Jazz Fest, and easy access to I-610 for commuting. Don’t miss this rare opportunity to own a turnkey home in the heart of Bayou St. John — where historic charm meets modern comfort!
Contact an agent
Home facts
- Year built:1983
- Listing ID #:2511437
- Added:174 day(s) ago
- Updated:January 01, 2026 at 04:44 PM
Rooms and interior
- Bedrooms:4
- Total bathrooms:3
- Full bathrooms:2
- Half bathrooms:1
- Living area:2,350 sq. ft.
Heating and cooling
- Cooling:2 Units
- Heating:Central, Heating
Structure and exterior
- Roof:Shingle
- Year built:1983
- Building area:2,350 sq. ft.
- Lot area:0.13 Acres
Utilities
- Water:Public
- Sewer:Public Sewer
Finances and disclosures
- Price:$525,000
- Price per sq. ft.:$187.5
New listings near 4519 Bancroft Drive
 $480,000Active5 beds 4 baths2,700 sq. ft.
$480,000Active5 beds 4 baths2,700 sq. ft.2133 35 Allen Street, New Orleans, LA 70119
MLS# 2489669Listed by: REALTY ONE GROUP IMMOBILIA- Open Sat, 11am to 1pmNew
 $300,000Active2 beds 2 baths1,370 sq. ft.
$300,000Active2 beds 2 baths1,370 sq. ft.1841 Rosiere Street, New Orleans, LA 70119
MLS# 2535800Listed by: FRERET REALTY - Open Tue, 11am to 1pmNew
 $450,000Active2 beds 2 baths1,414 sq. ft.
$450,000Active2 beds 2 baths1,414 sq. ft.919 Franklin Avenue, New Orleans, LA 70117
MLS# 2526674Listed by: REVE, REALTORS - New
 $139,000Active-- beds 1 baths400 sq. ft.
$139,000Active-- beds 1 baths400 sq. ft.1205 St Charles Avenue #704, New Orleans, LA 70130
MLS# 2535618Listed by: REMAX CRESCENT COLLECTIVE LLC - New
 $225,000Active3 beds 2 baths1,434 sq. ft.
$225,000Active3 beds 2 baths1,434 sq. ft.3814 Louisiana Avenue Parkway, New Orleans, LA 70125
MLS# 2536057Listed by: THE PELLERIN GROUP NOLA LLC - New
 $60,000Active0 Acres
$60,000Active0 Acres4355 Genoa Street, New Orleans, LA 70129
MLS# 2536066Listed by: NOLA REAL ESTATE 4-U, LLC - New
 $215,000Active4 beds 3 baths3,475 sq. ft.
$215,000Active4 beds 3 baths3,475 sq. ft.2577 Holiday Drive, New Orleans, LA 70131
MLS# 2536079Listed by: REVE, REALTORS - New
 $949,900Active8 beds 8 baths5,034 sq. ft.
$949,900Active8 beds 8 baths5,034 sq. ft.1429 Governor Nicholls Street, New Orleans, LA 70116
MLS# 2536089Listed by: NOLA LIVING REALTY - New
 $170,000Active2 beds 2 baths1,157 sq. ft.
$170,000Active2 beds 2 baths1,157 sq. ft.500 S Norman C Francis Parkway #1, New Orleans, LA 70119
MLS# 2535009Listed by: KELLER WILLIAMS REALTY 455-0100 - New
 $185,000Active5 beds 2 baths1,392 sq. ft.
$185,000Active5 beds 2 baths1,392 sq. ft.1818 N Villere Street, New Orleans, LA 70116
MLS# 2535878Listed by: FACE TO FACE REALTY, LLC
