4533 Iberville Street, New Orleans, LA 70119
Local realty services provided by:ERA Sarver Real Estate
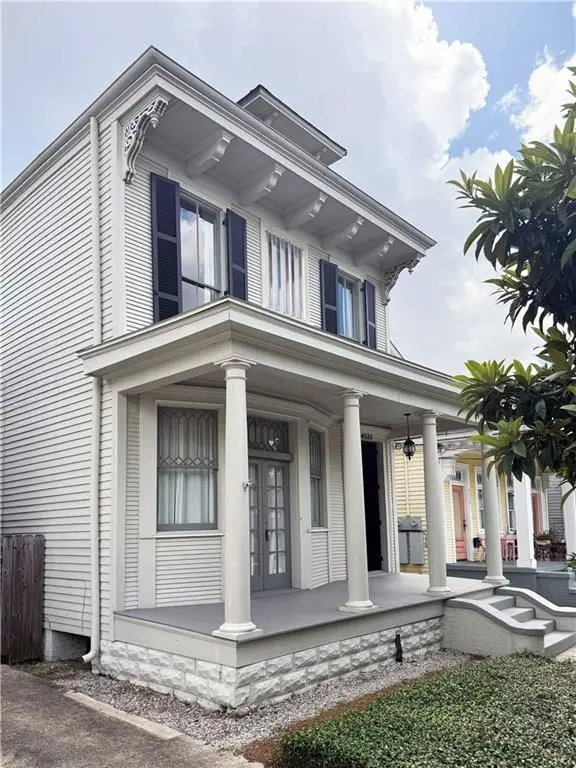

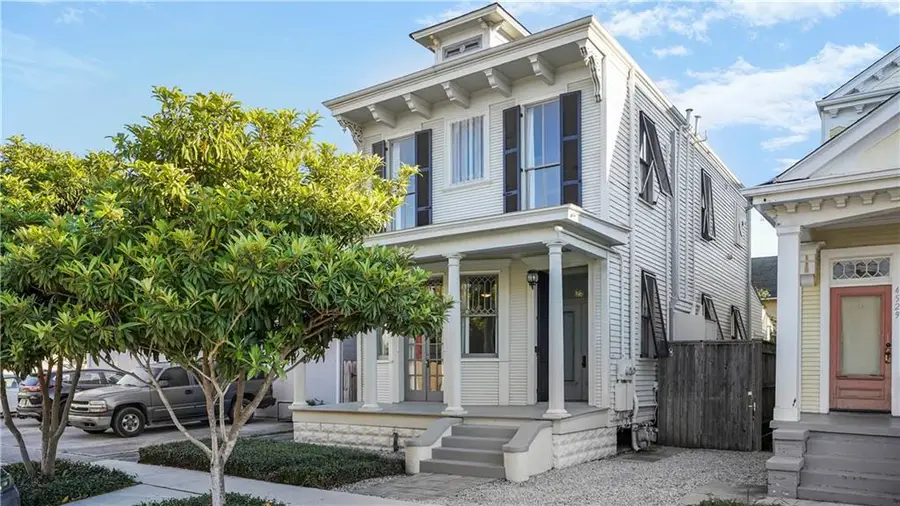
4533 Iberville Street,New Orleans, LA 70119
$569,000
- 4 Beds
- 2 Baths
- 2,100 sq. ft.
- Single family
- Active
Listed by:william soniat
Office:soniat realty, inc.
MLS#:2511733
Source:LA_GSREIN
Price summary
- Price:$569,000
- Price per sq. ft.:$252.89
About this home
Nestled in a vibrant and walkable pocket of Mid City, and just a short streetcar ride to the French Quarter or walk to City Park, this two-story side hall is rich in historic charm and modern comfort.
The home features high ceilings, original parlors with a plaster archway, restored original architectural trim work and wood floors, and stunning stained-glass windows that flood the space with natural light. The sellers, who are a local architects, replaced the roof, electrical wiring, plumbing, added central HVAC units, and renovated the entire home and yard to make for a comfortable oasis in a prime, flood zone X section of Mid City. Operable shutters provide a finishing touch to the façade while offering storm protection. The fenced-in backyard features artificial turf and privacy trees with a large shed/workshop. With both a social front porch and a private backyard, there are many options for gathering and relaxing. Previously arranged as a duplex, this single-family home can easily be converted back, providing flexible living options. Additionally, the streets and sidewalks in front of the home were rebuilt in 2022 and drain extremely well. The full scope of renovations & amenities are included with disclosures.
Contact an agent
Home facts
- Year built:1905
- Listing Id #:2511733
- Added:33 day(s) ago
- Updated:August 16, 2025 at 03:13 PM
Rooms and interior
- Bedrooms:4
- Total bathrooms:2
- Full bathrooms:2
- Living area:2,100 sq. ft.
Heating and cooling
- Cooling:2 Units, Central Air
- Heating:Central, Heating, Multiple Heating Units
Structure and exterior
- Roof:Asphalt, Shingle
- Year built:1905
- Building area:2,100 sq. ft.
- Lot area:0.07 Acres
Utilities
- Water:Public
- Sewer:Public Sewer
Finances and disclosures
- Price:$569,000
- Price per sq. ft.:$252.89
New listings near 4533 Iberville Street
- New
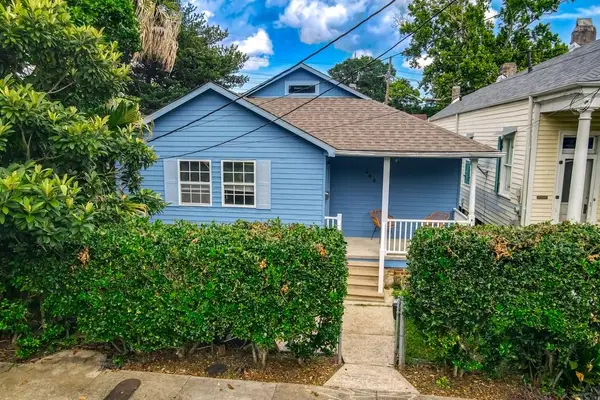 $479,000Active4 beds 3 baths1,834 sq. ft.
$479,000Active4 beds 3 baths1,834 sq. ft.424 Fern Street, New Orleans, LA 70118
MLS# 2515526Listed by: SIMON BROKERAGE, LLC - New
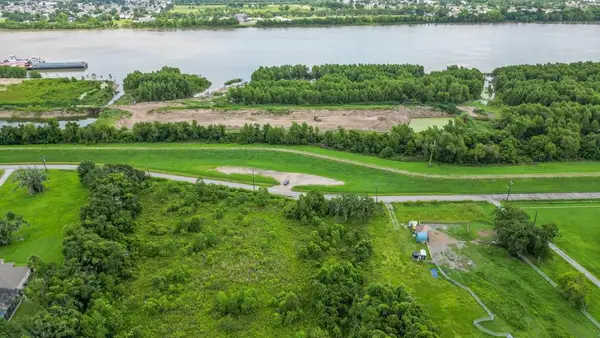 $350,000Active8.6 Acres
$350,000Active8.6 Acres11739 Mississippi River Road, New Orleans, LA 70131
MLS# 2505897Listed by: BERKSHIRE HATHAWAY HOMESERVICES PREFERRED, REALTOR - New
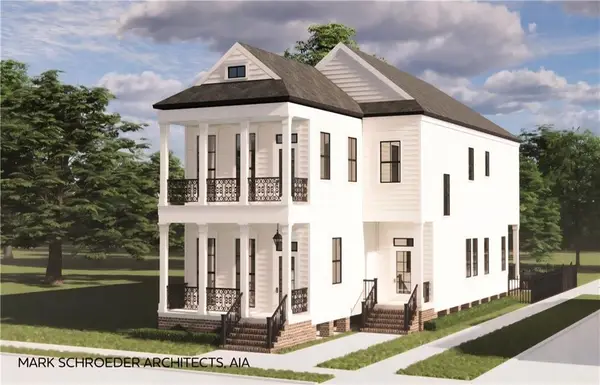 $975,000Active4 beds 5 baths2,920 sq. ft.
$975,000Active4 beds 5 baths2,920 sq. ft.2738 Milan Street, New Orleans, LA 70115
MLS# 2517265Listed by: HOMESMART REALTY SOUTH - New
 $220,000Active2 beds 2 baths1,497 sq. ft.
$220,000Active2 beds 2 baths1,497 sq. ft.4517 Metropolitan Drive, New Orleans, LA 70126
MLS# 2517272Listed by: HOMESMART REALTY SOUTH - New
 $229,000Active1 beds 1 baths326 sq. ft.
$229,000Active1 beds 1 baths326 sq. ft.1228 Royal Street #8, New Orleans, LA 70116
MLS# 2517170Listed by: LATTER & BLUM (LATT07) - New
 $1,199,999Active9 beds 6 baths2,144 sq. ft.
$1,199,999Active9 beds 6 baths2,144 sq. ft.1738 40 Josephine Street, New Orleans, LA 70113
MLS# 2511169Listed by: SATSUMA PROPERTY MANAGEMENT - New
 $165,000Active3 beds 2 baths1,320 sq. ft.
$165,000Active3 beds 2 baths1,320 sq. ft.9308 Olive Street, New Orleans, LA 70118
MLS# 2516785Listed by: REALTY ONE GROUP IMMOBILIA - New
 $224,900Active4 beds 2 baths1,653 sq. ft.
$224,900Active4 beds 2 baths1,653 sq. ft.4818 Stemway Drive, New Orleans, LA 70126
MLS# 2516749Listed by: PONDS PROPERTIES - Open Wed, 11:30am to 1:30pmNew
 $475,000Active4 beds 4 baths2,815 sq. ft.
$475,000Active4 beds 4 baths2,815 sq. ft.1718 Lark Street, New Orleans, LA 70122
MLS# 2516431Listed by: LATTER & BLUM (LATT01) - Open Sun, 12 to 1pmNew
 $334,000Active4 beds 2 baths1,464 sq. ft.
$334,000Active4 beds 2 baths1,464 sq. ft.2835-37 Maurepas Street, New Orleans, LA 70119
MLS# 2517233Listed by: UPPER MANAGEMENT REALTY, LLC
