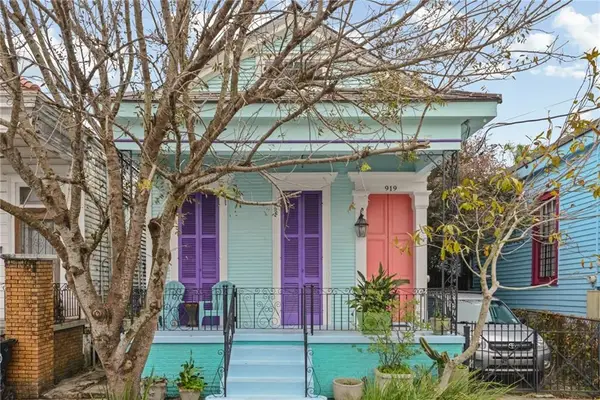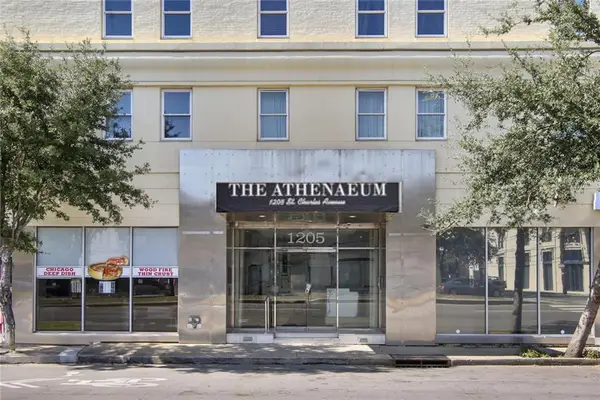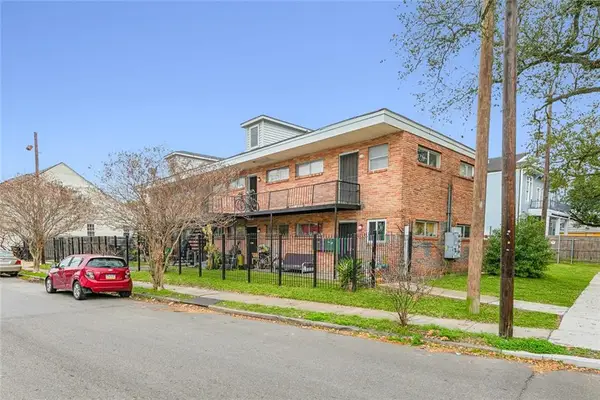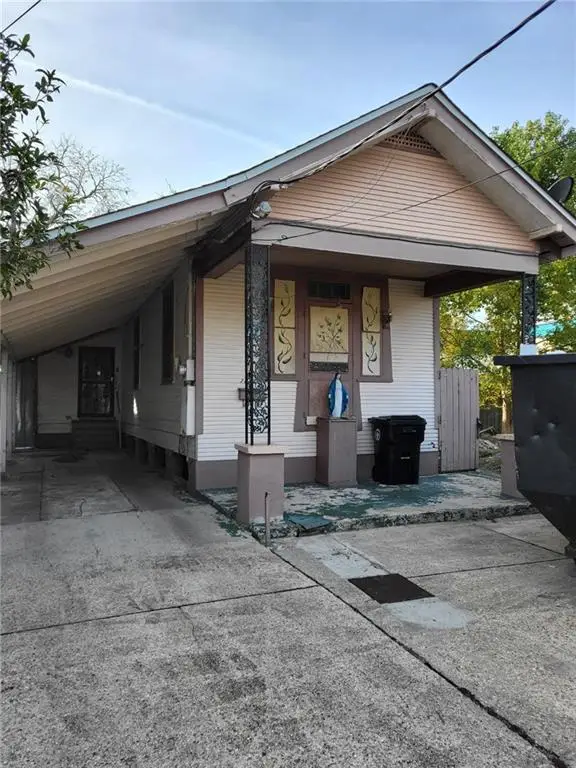4558 Frenchmen Street, New Orleans, LA 70122
Local realty services provided by:ERA TOP AGENT REALTY
4558 Frenchmen Street,New Orleans, LA 70122
$364,000
- 3 Beds
- 3 Baths
- 1,888 sq. ft.
- Single family
- Active
Listed by: christina ingrassia
Office: compass historic (latt09)
MLS#:2525399
Source:LA_GSREIN
Price summary
- Price:$364,000
- Price per sq. ft.:$181.82
About this home
Beautiful 7 yr young Gentilly camelback on a corner lot only 1 block away from Brother Martin High School! It's located directly across the street from the Brother Martin owned fenced practice fields. This beautiful property features real solid wood floors throughout, 10ft ceilings with beautiful crown moldings, an open living room & kitchen concept and a spacious fenced yard with a side load driveway big enough for 2 cars with a NEW gate! The kitchen boasts a huge island that can be used as a breakfast/dining bar, updated light fixtures, Cypress pantry door, stainless steel appliances (all to remain) and Quartzite countertops. The large primary suite downstairs has its own private hallway and it features a custom shelved closet and a luxury bathroom with a Quartzite counters, a double vanity with plenty of storage, a deep soaker tub and a custom tiled walk in shower. The two guest bedrooms and a bathroom with Quartzite counters and a custom tiled tub surround are located upstairs. There's a convenient side door entrance located off the stairway area by the hall bath and laundry room (washer & dryer will remain) which makes for a great mudroom space to unload! All of the window have new blinds and curtains that will remain! Property is in an X flood zone & under a current termite contract!
Contact an agent
Home facts
- Year built:2018
- Listing ID #:2525399
- Added:82 day(s) ago
- Updated:January 01, 2026 at 04:44 PM
Rooms and interior
- Bedrooms:3
- Total bathrooms:3
- Full bathrooms:2
- Half bathrooms:1
- Living area:1,888 sq. ft.
Heating and cooling
- Cooling:2 Units, Central Air
- Heating:Central, Heating, Multiple Heating Units
Structure and exterior
- Roof:Asphalt
- Year built:2018
- Building area:1,888 sq. ft.
Utilities
- Water:Public
- Sewer:Public Sewer
Finances and disclosures
- Price:$364,000
- Price per sq. ft.:$181.82
New listings near 4558 Frenchmen Street
 $480,000Active5 beds 4 baths2,700 sq. ft.
$480,000Active5 beds 4 baths2,700 sq. ft.2133 35 Allen Street, New Orleans, LA 70119
MLS# 2489669Listed by: REALTY ONE GROUP IMMOBILIA- Open Sat, 11am to 1pmNew
 $300,000Active2 beds 2 baths1,370 sq. ft.
$300,000Active2 beds 2 baths1,370 sq. ft.1841 Rosiere Street, New Orleans, LA 70119
MLS# 2535800Listed by: FRERET REALTY - Open Tue, 11am to 1pmNew
 $450,000Active2 beds 2 baths1,414 sq. ft.
$450,000Active2 beds 2 baths1,414 sq. ft.919 Franklin Avenue, New Orleans, LA 70117
MLS# 2526674Listed by: REVE, REALTORS - New
 $139,000Active-- beds 1 baths400 sq. ft.
$139,000Active-- beds 1 baths400 sq. ft.1205 St Charles Avenue #704, New Orleans, LA 70130
MLS# 2535618Listed by: REMAX CRESCENT COLLECTIVE LLC - New
 $225,000Active3 beds 2 baths1,434 sq. ft.
$225,000Active3 beds 2 baths1,434 sq. ft.3814 Louisiana Avenue Parkway, New Orleans, LA 70125
MLS# 2536057Listed by: THE PELLERIN GROUP NOLA LLC - New
 $60,000Active0 Acres
$60,000Active0 Acres4355 Genoa Street, New Orleans, LA 70129
MLS# 2536066Listed by: NOLA REAL ESTATE 4-U, LLC - New
 $215,000Active4 beds 3 baths3,475 sq. ft.
$215,000Active4 beds 3 baths3,475 sq. ft.2577 Holiday Drive, New Orleans, LA 70131
MLS# 2536079Listed by: REVE, REALTORS - New
 $949,900Active8 beds 8 baths5,034 sq. ft.
$949,900Active8 beds 8 baths5,034 sq. ft.1429 Governor Nicholls Street, New Orleans, LA 70116
MLS# 2536089Listed by: NOLA LIVING REALTY - New
 $170,000Active2 beds 2 baths1,157 sq. ft.
$170,000Active2 beds 2 baths1,157 sq. ft.500 S Norman C Francis Parkway #1, New Orleans, LA 70119
MLS# 2535009Listed by: KELLER WILLIAMS REALTY 455-0100 - New
 $185,000Active5 beds 2 baths1,392 sq. ft.
$185,000Active5 beds 2 baths1,392 sq. ft.1818 N Villere Street, New Orleans, LA 70116
MLS# 2535878Listed by: FACE TO FACE REALTY, LLC
