4716 Annunciation Street #1B, New Orleans, LA 70115
Local realty services provided by:ERA TOP AGENT REALTY
4716 Annunciation Street #1B,New Orleans, LA 70115
$275,000
- 2 Beds
- 2 Baths
- 1,082 sq. ft.
- Condominium
- Active
Listed by: tricia king
Office: compass uptown-maple st (latt28)
MLS#:2528282
Source:LA_GSREIN
Price summary
- Price:$275,000
- Price per sq. ft.:$254.16
About this home
Charming Uptown Condo with Pool Views in Prime Location! Cute, Cute, Cute! Welcome to Bouligny House Condos! Stylish 2-bedroom, 2-bath condo in a beautifully converted historic schoolhouse just seconds from Magazine Street. This first-floor unit offers convenient, stair-free living with direct access to your condo from the gated parking area! Park and be at your front door! The spacious open-concept layout features a large living and dining area that flows seamlessly into the kitchen, complete with a breakfast bar perfect for casual meals or entertaining. Gorgeous original architectural details includes exposed brick. This unit features bamboo floors and an abundance of glass windows which blend timeless charm with modern comfort. Enjoy peaceful views overlooking the sparkling pool and courtyard patio. Additional features include secure electric gated parking for one car (included in sale). Large dedicated storage unit, strong, well-managed condo association, prime Uptown location near Hansen’s Sno-Bliz, La Boulangerie, Osteria Lupo, and the Magazine/Napoleon Mardi Gras route. Experience the perfect mix of historic character and modern convenience in one of New Orleans’ most sought-after neighborhoods! Condo fee includes building insurance, flood insurance, water, pest control, trash pickup, pool maintenance, common area landscaping, maintenance including parking, common areas, automatic gate, elevator maintenance, and building termite contract.
Contact an agent
Home facts
- Year built:1918
- Listing ID #:2528282
- Added:103 day(s) ago
- Updated:February 14, 2026 at 04:09 PM
Rooms and interior
- Bedrooms:2
- Total bathrooms:2
- Full bathrooms:2
- Living area:1,082 sq. ft.
Heating and cooling
- Cooling:1 Unit, Central Air
- Heating:Central, Heating
Structure and exterior
- Roof:Asphalt, Shingle
- Year built:1918
- Building area:1,082 sq. ft.
Utilities
- Water:Public
- Sewer:Public Sewer
Finances and disclosures
- Price:$275,000
- Price per sq. ft.:$254.16
New listings near 4716 Annunciation Street #1B
- New
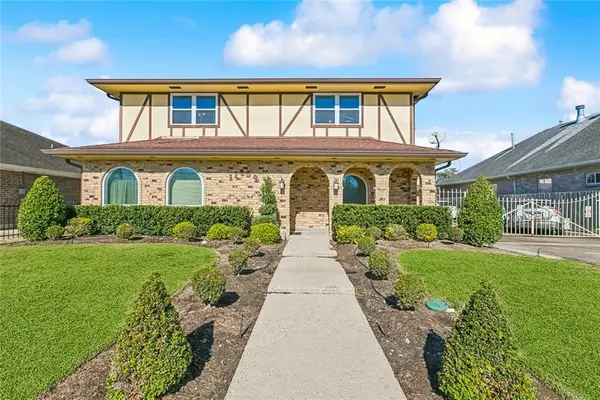 $300,000Active4 beds 4 baths2,289 sq. ft.
$300,000Active4 beds 4 baths2,289 sq. ft.11259 Old Spanish Trail, New Orleans, LA 70128
MLS# 2540168Listed by: NOLA LIVING REALTY - New
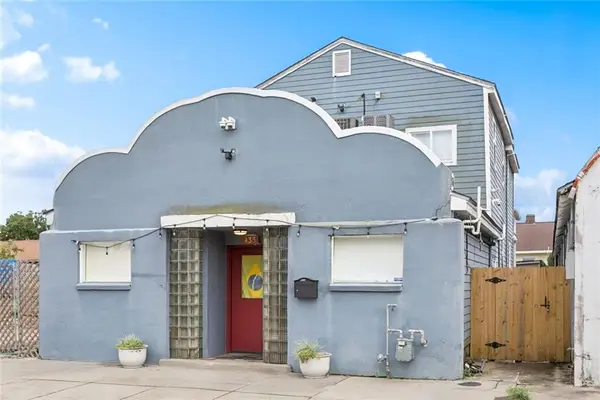 $534,000Active2 beds 6 baths2,776 sq. ft.
$534,000Active2 beds 6 baths2,776 sq. ft.435 Newton Street, New Orleans, LA 70114
MLS# 2543107Listed by: SNAP REALTY - New
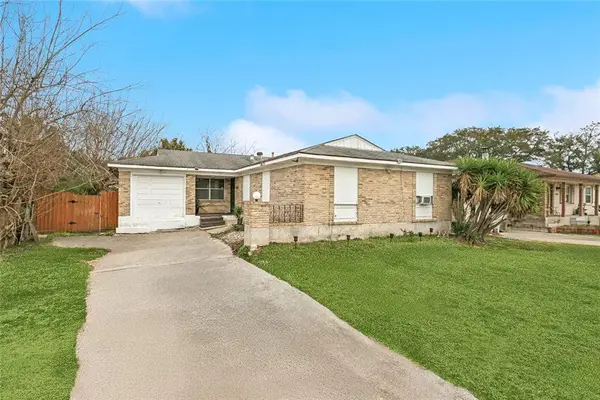 $77,000Active4 beds 2 baths1,381 sq. ft.
$77,000Active4 beds 2 baths1,381 sq. ft.13151 Cherbourg Street, New Orleans, LA 70129
MLS# 2542858Listed by: COMPOSITE REALTY GROUP, LLC - New
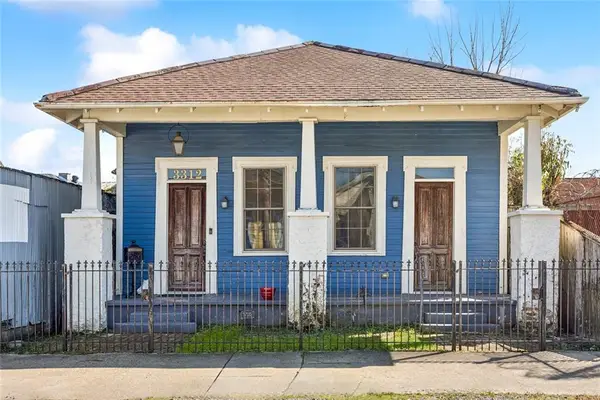 $569,000Active3 beds 3 baths1,650 sq. ft.
$569,000Active3 beds 3 baths1,650 sq. ft.3312 Chippewa Street, New Orleans, LA 70115
MLS# 2543058Listed by: MCENERY RESIDENTIAL, LLC - New
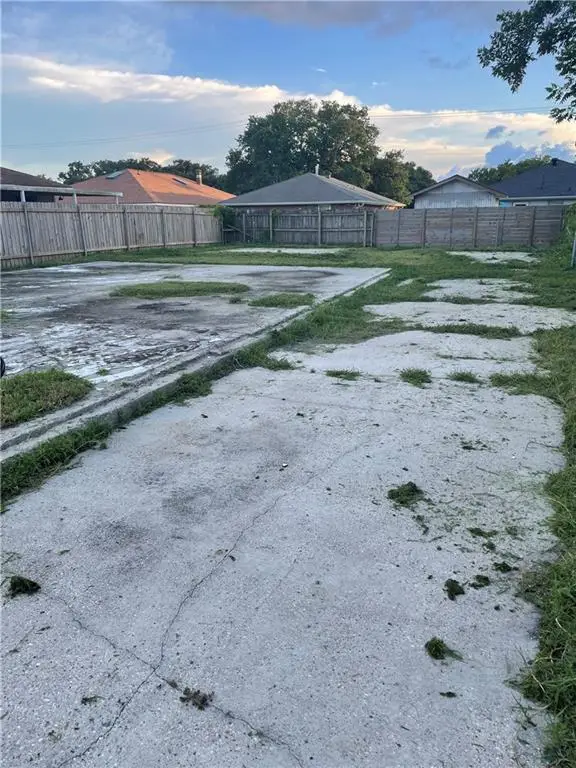 $26,000Active0.13 Acres
$26,000Active0.13 Acres7850 Parry Street, New Orleans, LA 70128
MLS# 2543101Listed by: LEVY REALTY GROUP LLC - New
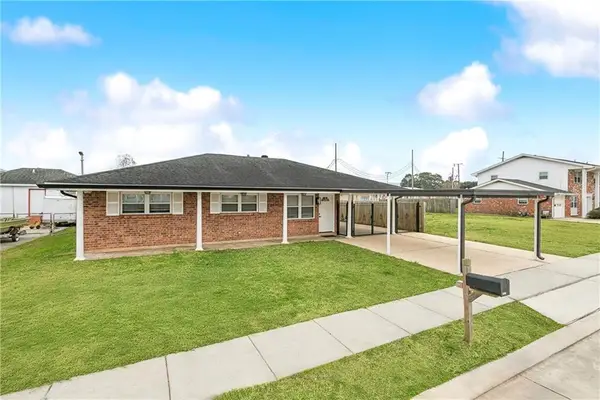 $189,900Active4 beds 2 baths2,016 sq. ft.
$189,900Active4 beds 2 baths2,016 sq. ft.4917 Rosalia Drive, New Orleans, LA 70127
MLS# 2543097Listed by: BILAL A. ZUGHAYER - New
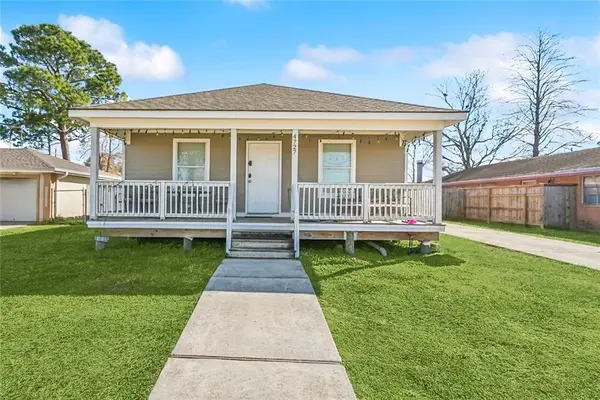 $160,000Active3 beds 2 baths1,144 sq. ft.
$160,000Active3 beds 2 baths1,144 sq. ft.4727 Lurline Street, New Orleans, LA 70127
MLS# 2542745Listed by: 1 PERCENT LISTS GULF SOUTH - New
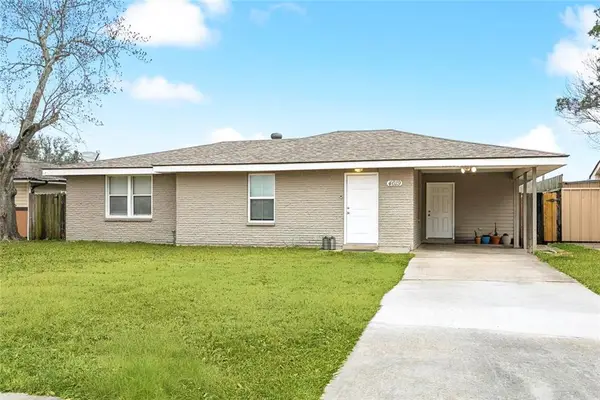 $149,000Active3 beds 2 baths1,300 sq. ft.
$149,000Active3 beds 2 baths1,300 sq. ft.4619 Citrus Drive, New Orleans, LA 70127
MLS# 2543091Listed by: 1 PERCENT LISTS GULF SOUTH - New
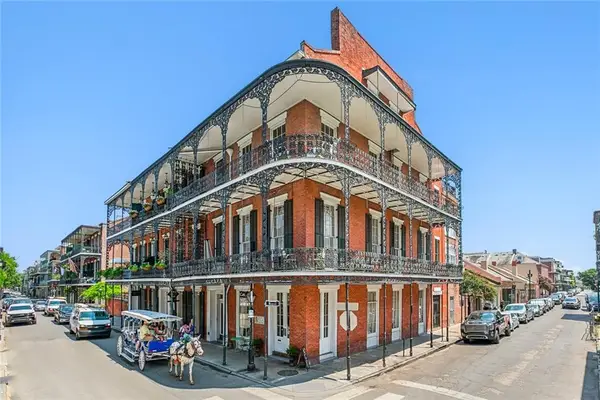 $3,915,000Active3 beds 4 baths5,381 sq. ft.
$3,915,000Active3 beds 4 baths5,381 sq. ft.900 Royal Street, New Orleans, LA 70116
MLS# 2540253Listed by: FQR REALTORS - New
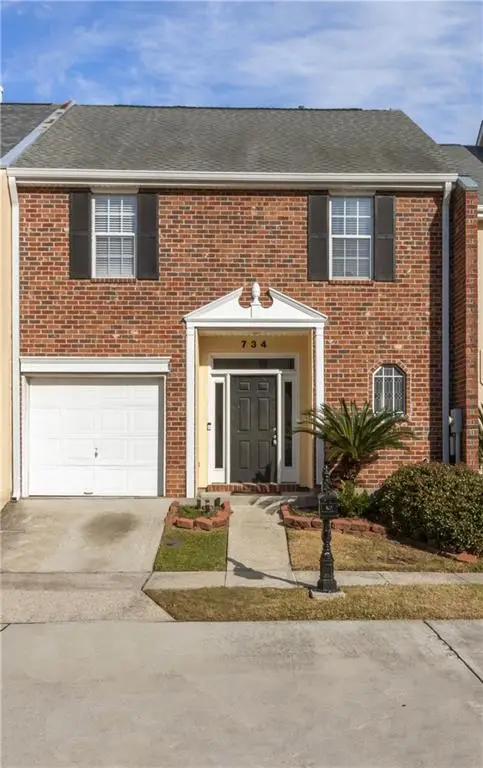 $269,900Active4 beds 3 baths1,539 sq. ft.
$269,900Active4 beds 3 baths1,539 sq. ft.734 Pecan Grove Lane, New Orleans, LA 70121
MLS# 2542931Listed by: WAYMAKER REALTY, LLC

