4856 Chantilly Drive, New Orleans, LA 70126
Local realty services provided by:ERA TOP AGENT REALTY
4856 Chantilly Drive,New Orleans, LA 70126
$238,000
- 4 Beds
- 3 Baths
- 2,450 sq. ft.
- Single family
- Active
Listed by: hilda venson
Office: compass historic (latt09)
MLS#:2528050
Source:LA_GSREIN
Price summary
- Price:$238,000
- Price per sq. ft.:$95.2
About this home
PRICE IMPROVEMENT!! Welcome to this spacious and inviting home located in the desirable Academy Park Subdivision. This residence offers a versatile floor plan featuring a comfortable living and dining area, a cozy den, and a dedicated office space great for today's lifestyle. The large kitchen is great for any home chef, showcasing granite countertops, stainless steel appliances, an abundance of cabinet and counter space, and a convenient center island. A generous dining area provides the right spot for family meals or casual gatherings. The primary suite offers plenty of space and comfort with a large ensuite bath. Ceramic tile flooring runs throughout the main level for easy maintenance. Upstairs, you'll find an oversized bedroom with laminate wood floors and a full bath -great for use as a guest suite, game room, or media room. Enjoy outdoor living in the huge backyard, for barbecues, relaxation, and entertaining. This home combines comfort, functionality, and charm. Ready for you to move in and make it your own!!
Contact an agent
Home facts
- Year built:1980
- Listing ID #:2528050
- Added:113 day(s) ago
- Updated:February 14, 2026 at 04:09 PM
Rooms and interior
- Bedrooms:4
- Total bathrooms:3
- Full bathrooms:3
- Living area:2,450 sq. ft.
Heating and cooling
- Cooling:Central Air
- Heating:Central, Heating
Structure and exterior
- Roof:Shingle
- Year built:1980
- Building area:2,450 sq. ft.
Utilities
- Water:Public
- Sewer:Public Sewer
Finances and disclosures
- Price:$238,000
- Price per sq. ft.:$95.2
New listings near 4856 Chantilly Drive
- New
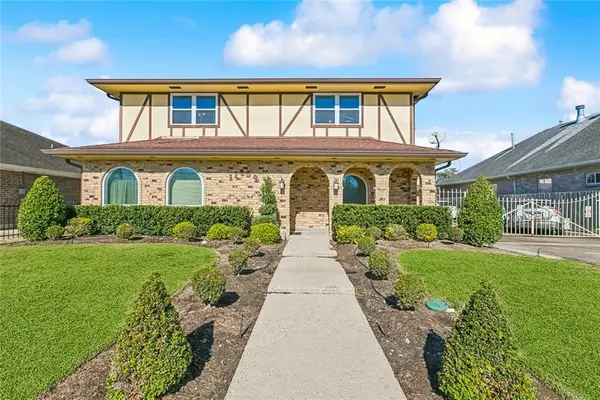 $300,000Active4 beds 4 baths2,289 sq. ft.
$300,000Active4 beds 4 baths2,289 sq. ft.11259 Old Spanish Trail, New Orleans, LA 70128
MLS# 2540168Listed by: NOLA LIVING REALTY - New
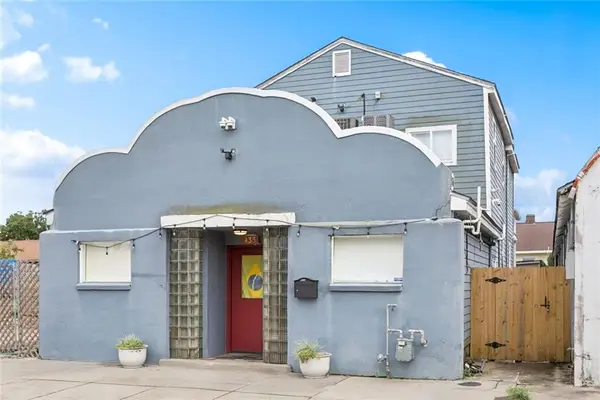 $534,000Active2 beds 6 baths2,776 sq. ft.
$534,000Active2 beds 6 baths2,776 sq. ft.435 Newton Street, New Orleans, LA 70114
MLS# 2543107Listed by: SNAP REALTY - New
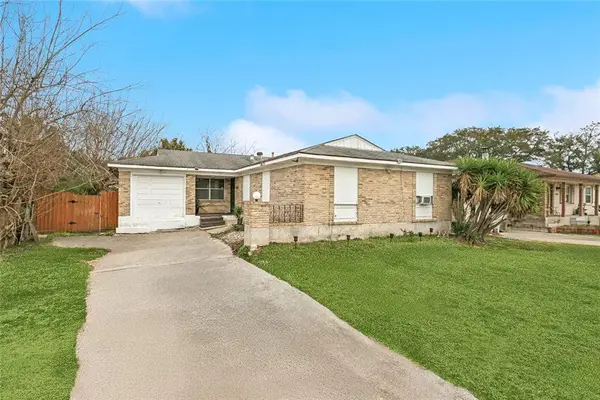 $77,000Active4 beds 2 baths1,381 sq. ft.
$77,000Active4 beds 2 baths1,381 sq. ft.13151 Cherbourg Street, New Orleans, LA 70129
MLS# 2542858Listed by: COMPOSITE REALTY GROUP, LLC - New
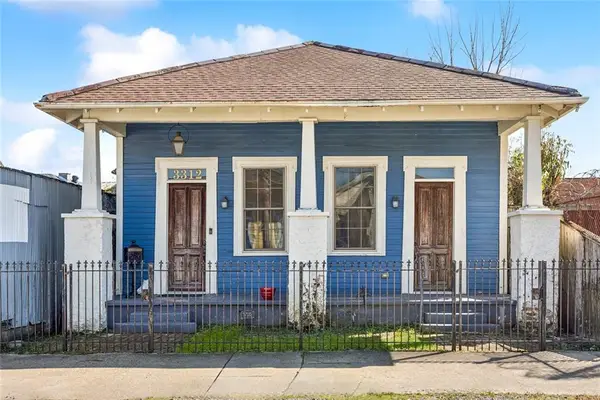 $569,000Active3 beds 3 baths1,650 sq. ft.
$569,000Active3 beds 3 baths1,650 sq. ft.3312 Chippewa Street, New Orleans, LA 70115
MLS# 2543058Listed by: MCENERY RESIDENTIAL, LLC - New
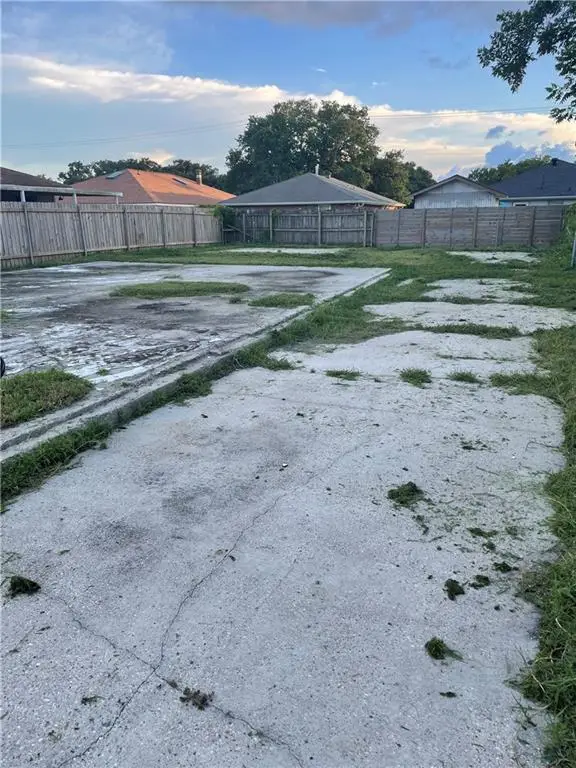 $26,000Active0.13 Acres
$26,000Active0.13 Acres7850 Parry Street, New Orleans, LA 70128
MLS# 2543101Listed by: LEVY REALTY GROUP LLC - New
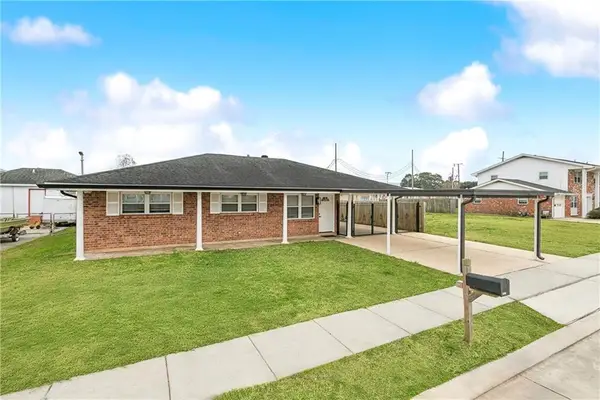 $189,900Active4 beds 2 baths2,016 sq. ft.
$189,900Active4 beds 2 baths2,016 sq. ft.4917 Rosalia Drive, New Orleans, LA 70127
MLS# 2543097Listed by: BILAL A. ZUGHAYER - New
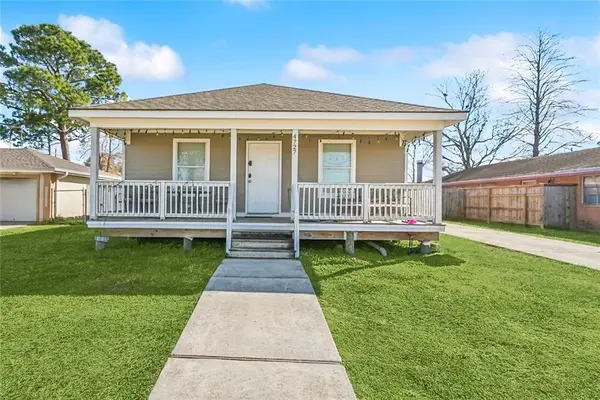 $160,000Active3 beds 2 baths1,144 sq. ft.
$160,000Active3 beds 2 baths1,144 sq. ft.4727 Lurline Street, New Orleans, LA 70127
MLS# 2542745Listed by: 1 PERCENT LISTS GULF SOUTH - New
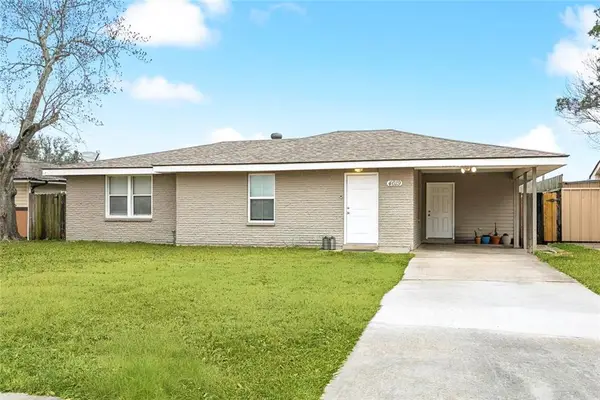 $149,000Active3 beds 2 baths1,300 sq. ft.
$149,000Active3 beds 2 baths1,300 sq. ft.4619 Citrus Drive, New Orleans, LA 70127
MLS# 2543091Listed by: 1 PERCENT LISTS GULF SOUTH - New
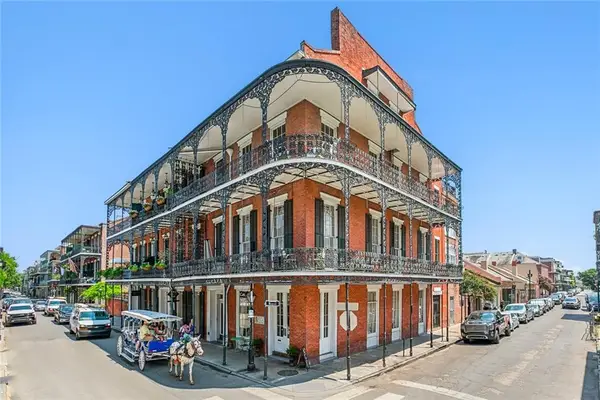 $3,915,000Active3 beds 4 baths5,381 sq. ft.
$3,915,000Active3 beds 4 baths5,381 sq. ft.900 Royal Street, New Orleans, LA 70116
MLS# 2540253Listed by: FQR REALTORS - New
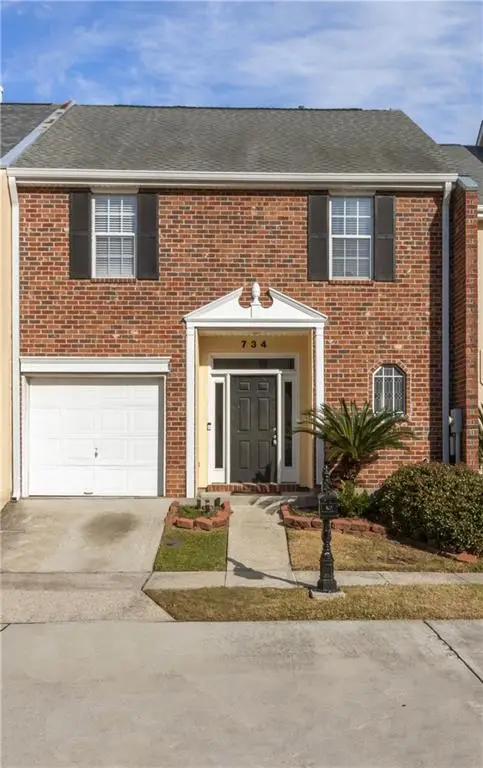 $269,900Active4 beds 3 baths1,539 sq. ft.
$269,900Active4 beds 3 baths1,539 sq. ft.734 Pecan Grove Lane, New Orleans, LA 70121
MLS# 2542931Listed by: WAYMAKER REALTY, LLC

