4920 Robin Hood Drive, New Orleans, LA 70128
Local realty services provided by:ERA TOP AGENT REALTY
Listed by: maribel morgan, jeffery puckett
Office: latter & blum (latt14)
MLS#:2521277
Source:LA_GSREIN
Price summary
- Price:$225,000
- Price per sq. ft.:$106.08
About this home
Charming Solid Brick Home with Tons of Upgrades! This beautifully maintained home offers extra living space and plenty of desirable features. A detached bonus structure includes a convenient half bath and a brand-new wall-unit AC—can be used as a home office, guest suite, or hobby room. The half bath offers the potential to add a shower or tub for even more versatility. Inside, you'll find easy-care tile and laminate wood flooring throughout—no carpet! The cozy den features a radiant wood-burning fireplace and recessed lighting, creating a warm and inviting atmosphere. The open-concept kitchen is a standout, showcasing granite countertops, a stylish tile backsplash, a gas cooktop, and built-in oven/microwave. There's also a dedicated indoor laundry area for added convenience. Enjoy outdoor living in the spacious, privacy-fenced backyard and entertain under the covered carport. Major updates include a new roof, water heater, and electrical system—all done in 2022, NEW HVAC 2025. Don't miss this move-in ready gem—schedule your showing today!
Contact an agent
Home facts
- Year built:1970
- Listing ID #:2521277
- Added:94 day(s) ago
- Updated:December 17, 2025 at 08:24 PM
Rooms and interior
- Bedrooms:3
- Total bathrooms:3
- Full bathrooms:2
- Half bathrooms:1
- Living area:1,735 sq. ft.
Heating and cooling
- Cooling:1 Unit, Central Air
- Heating:Central, Heating
Structure and exterior
- Roof:Shingle
- Year built:1970
- Building area:1,735 sq. ft.
Utilities
- Water:Public
- Sewer:Public Sewer
Finances and disclosures
- Price:$225,000
- Price per sq. ft.:$106.08
New listings near 4920 Robin Hood Drive
- New
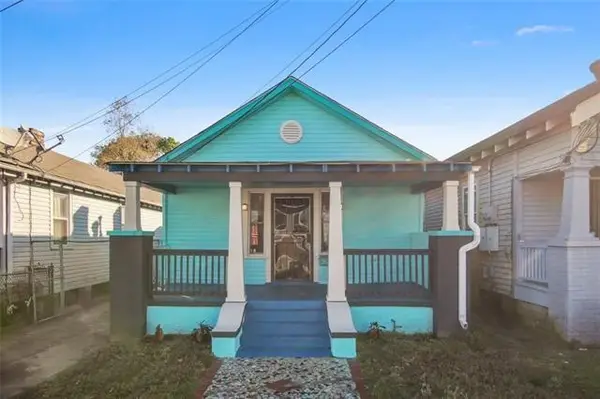 $195,000Active3 beds 2 baths1,680 sq. ft.
$195,000Active3 beds 2 baths1,680 sq. ft.2005 Painters Street, New Orleans, LA 70117
MLS# 2534663Listed by: FQR REALTORS - New
 $219,000Active1 beds 1 baths515 sq. ft.
$219,000Active1 beds 1 baths515 sq. ft.1111 Tulane Avenue #704, New Orleans, LA 70112
MLS# 2534965Listed by: REVE, REALTORS - New
 $475,000Active4 beds 2 baths2,175 sq. ft.
$475,000Active4 beds 2 baths2,175 sq. ft.820 82 Jena Street, New Orleans, LA 70115
MLS# 2533916Listed by: UPPER MANAGEMENT REALTY, LLC - New
 $520,000Active3 beds 2 baths1,615 sq. ft.
$520,000Active3 beds 2 baths1,615 sq. ft.25256 Chef Menteur Highway, New Orleans, LA 70129
MLS# 2534810Listed by: KELLER WILLIAMS REALTY 455-0100 - New
 $395,000Active7 beds 8 baths4,429 sq. ft.
$395,000Active7 beds 8 baths4,429 sq. ft.2635 Ursulines Avenue, New Orleans, LA 70119
MLS# 2534930Listed by: COOL MURPHY, LLC - New
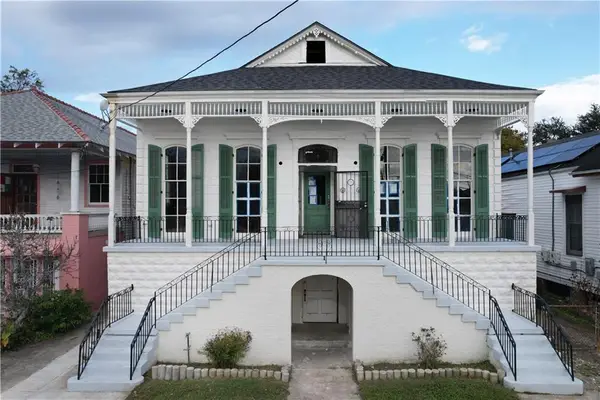 $395,000Active7 beds 4 baths4,429 sq. ft.
$395,000Active7 beds 4 baths4,429 sq. ft.2635 Ursulines Avenue, New Orleans, LA 70119
MLS# 2534957Listed by: COOL MURPHY, LLC - New
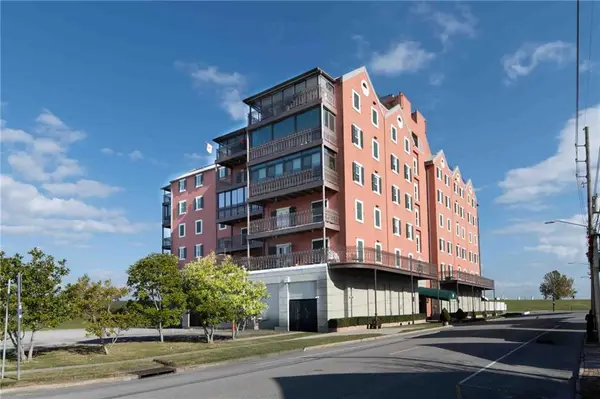 $499,000Active1 beds 3 baths1,456 sq. ft.
$499,000Active1 beds 3 baths1,456 sq. ft.330 Morgan Street #501, New Orleans, LA 70114
MLS# 2534737Listed by: CRESCENT SOTHEBY'S INTERNATIONAL - New
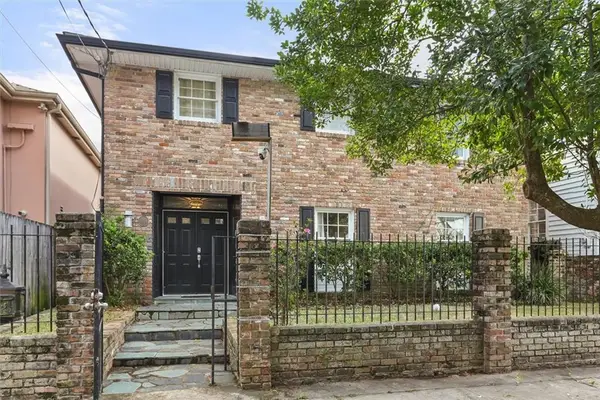 $913,000Active4 beds 4 baths3,245 sq. ft.
$913,000Active4 beds 4 baths3,245 sq. ft.625 Cherokee Street, New Orleans, LA 70118
MLS# 2532694Listed by: MARK HERMAN REAL ESTATE, LLC - New
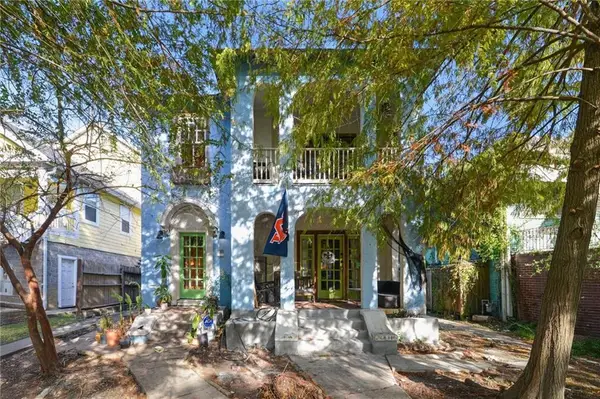 $275,000Active4 beds 2 baths1,291 sq. ft.
$275,000Active4 beds 2 baths1,291 sq. ft.3301 03 Louisiana Avenue Parkway, New Orleans, LA 70125
MLS# 2533437Listed by: REVE, REALTORS - New
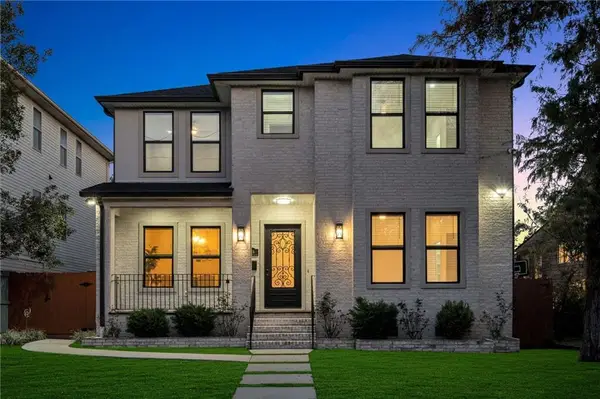 $899,000Active5 beds 4 baths3,440 sq. ft.
$899,000Active5 beds 4 baths3,440 sq. ft.7045 West End Boulevard, New Orleans, LA 70124
MLS# 2534872Listed by: HOSPITALITY REALTY
