520 Burgundy Street, New Orleans, LA 70112
Local realty services provided by:ERA TOP AGENT REALTY
520 Burgundy Street,New Orleans, LA 70112
$1,895,000
- 4 Beds
- 6 Baths
- 3,226 sq. ft.
- Single family
- Active
Listed by: micah loewenthal
Office: compass historic (latt09)
MLS#:2537036
Source:LA_GSREIN
Price summary
- Price:$1,895,000
- Price per sq. ft.:$574.94
About this home
This lavishly appointed creole cottage has been reinvented with the finest of modern day conveniences while keeping its historic charm including original hardwood floors, exposed brick walls & high ceilings. No detail spared in this renovation including luxurious finishes, new fixtures, roof, electrical, plumbing & HVAC. The Kitchen has been completely remodeled & modernized with an entire ensemble of Thermador Appliances, including 6 burner range, drawer microwave, ice maker & wine fridge.
Exquisite design choices have been used throughout: stucco fireplaces, ornate lighting, stone floating vanity and custom drapery are just a few. Exposed brick & stucco fireplaces provide functionality & ambiance.
Thoughtfully located away from entertaining areas, the first floor primary suite provides a serene escape with sun dappled views of vine covered walls. The luxurious spa like en suite bath has a spacious walk in shower, freestanding tub, double vanity & French door access to pool. Not to be outdone, the primary suite also includes an enormous walk-in closet for all your needs.
Residence also features three beautifully appointed guest suites, each with ensuite bath. Located just off the foyer, the first exudes architectural charm with tall ceilings, fireplace, and exposed brick walls. Upstairs are two elegant guest suites each with beautifully restored original wood ceilings, ultra-luxurious en suite baths, rooftop views & large walk-in closets.
A conveniently located powder room with custom stone floating vanity & separate fully equipped laundry room are also found on the first floor.
Outdoor living & entertaining is at its finest in the pool area with its luxurious bath plus storage space located just off the beautiful private flagstone courtyard with saltwater pool & waterfall surrounded by tall vine draped brick & masonry walls for the Quintessential French Quarter experience.
Gated off street parking across the street will transfer.
Contact an agent
Home facts
- Year built:1880
- Listing ID #:2537036
- Added:402 day(s) ago
- Updated:February 16, 2026 at 05:51 PM
Rooms and interior
- Bedrooms:4
- Total bathrooms:6
- Full bathrooms:5
- Half bathrooms:1
- Living area:3,226 sq. ft.
Heating and cooling
- Cooling:3+ Units, Central Air
- Heating:Central, Heating, Multiple Heating Units
Structure and exterior
- Roof:Slate
- Year built:1880
- Building area:3,226 sq. ft.
- Lot area:0.07 Acres
Utilities
- Water:Public
- Sewer:Public Sewer
Finances and disclosures
- Price:$1,895,000
- Price per sq. ft.:$574.94
New listings near 520 Burgundy Street
- New
 $369,000Active2 beds 1 baths869 sq. ft.
$369,000Active2 beds 1 baths869 sq. ft.540 Marigny Street, New Orleans, LA 70117
MLS# 2542558Listed by: COMPASS HISTORIC (LATT09) - New
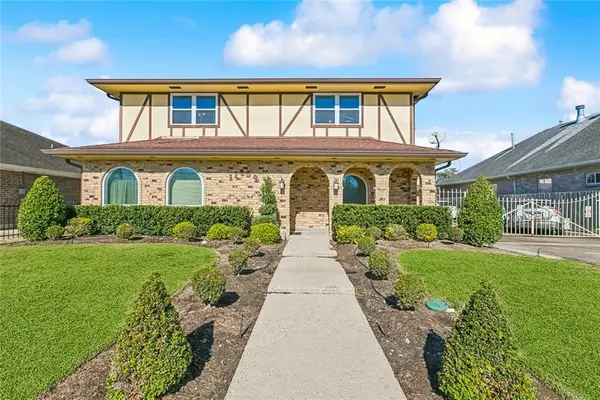 $300,000Active4 beds 4 baths2,289 sq. ft.
$300,000Active4 beds 4 baths2,289 sq. ft.11259 Old Spanish Trail, New Orleans, LA 70128
MLS# 2540168Listed by: NOLA LIVING REALTY - New
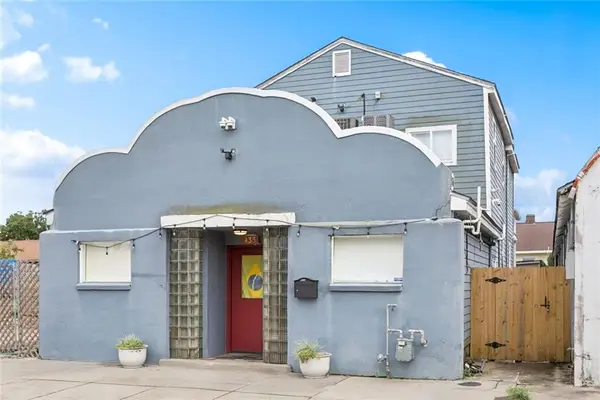 $534,000Active2 beds 6 baths2,776 sq. ft.
$534,000Active2 beds 6 baths2,776 sq. ft.435 Newton Street, New Orleans, LA 70114
MLS# 2543107Listed by: SNAP REALTY - New
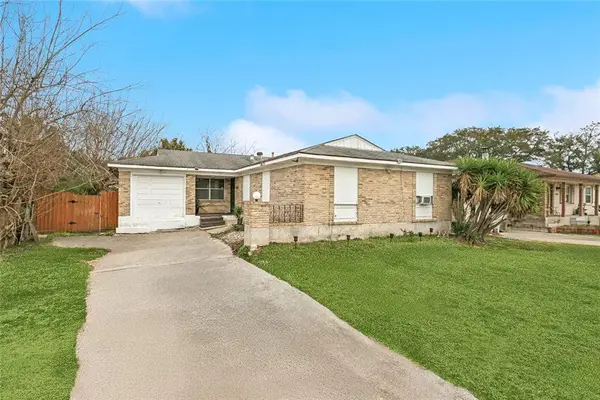 $77,000Active4 beds 2 baths1,381 sq. ft.
$77,000Active4 beds 2 baths1,381 sq. ft.13151 Cherbourg Street, New Orleans, LA 70129
MLS# 2542858Listed by: COMPOSITE REALTY GROUP, LLC - New
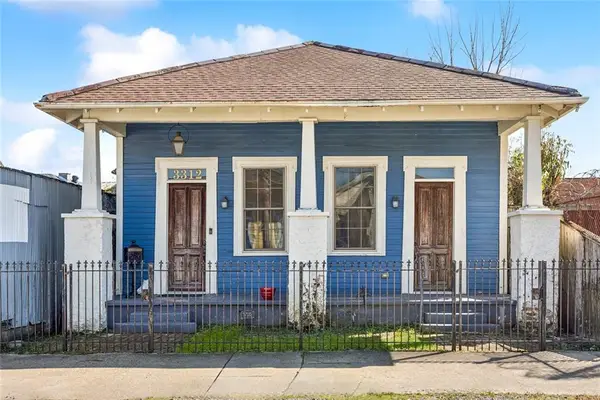 $569,000Active3 beds 3 baths1,650 sq. ft.
$569,000Active3 beds 3 baths1,650 sq. ft.3312 Chippewa Street, New Orleans, LA 70115
MLS# 2543058Listed by: MCENERY RESIDENTIAL, LLC - New
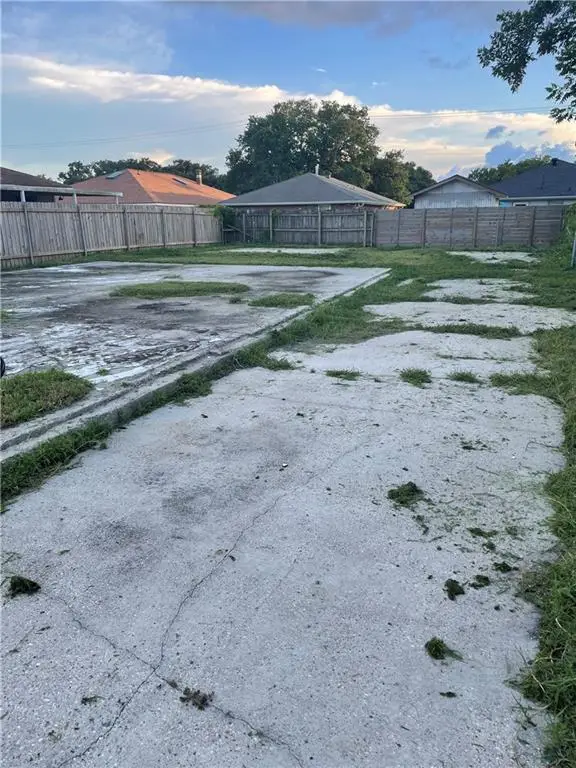 $26,000Active0.13 Acres
$26,000Active0.13 Acres7850 Parry Street, New Orleans, LA 70128
MLS# 2543101Listed by: LEVY REALTY GROUP LLC - New
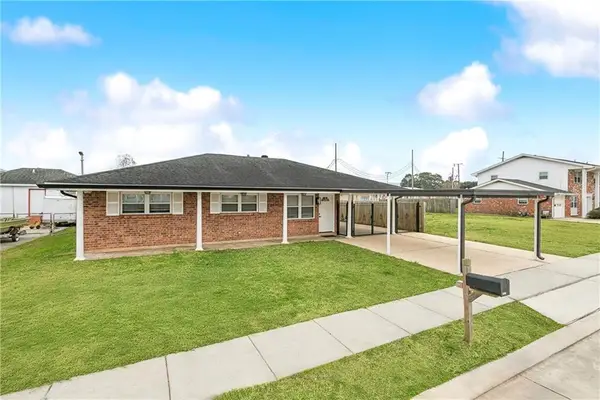 $189,900Active4 beds 2 baths2,016 sq. ft.
$189,900Active4 beds 2 baths2,016 sq. ft.4917 Rosalia Drive, New Orleans, LA 70127
MLS# 2543097Listed by: BILAL A. ZUGHAYER - New
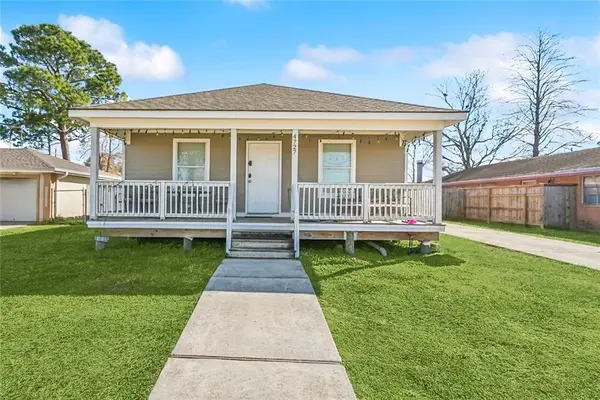 $160,000Active3 beds 2 baths1,144 sq. ft.
$160,000Active3 beds 2 baths1,144 sq. ft.4727 Lurline Street, New Orleans, LA 70127
MLS# 2542745Listed by: 1 PERCENT LISTS GULF SOUTH - New
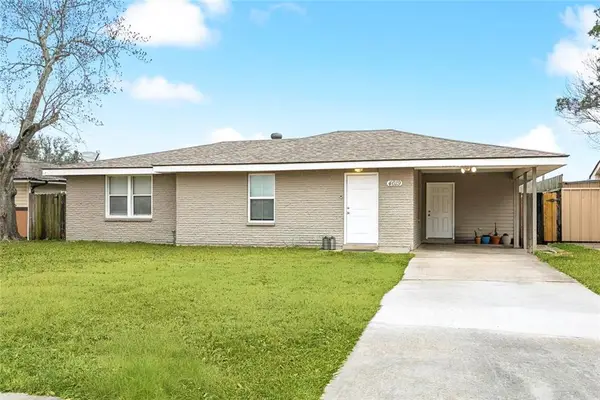 $149,000Active3 beds 2 baths1,300 sq. ft.
$149,000Active3 beds 2 baths1,300 sq. ft.4619 Citrus Drive, New Orleans, LA 70127
MLS# 2543091Listed by: 1 PERCENT LISTS GULF SOUTH - New
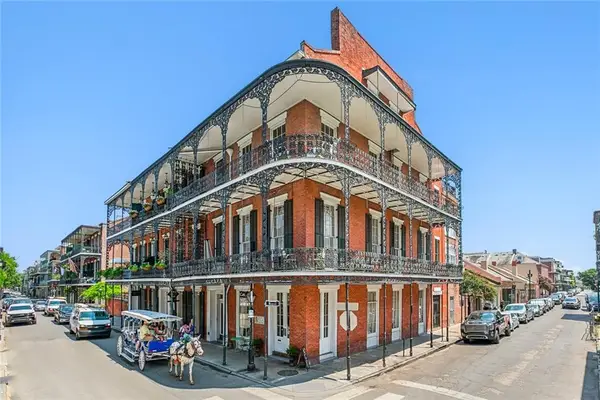 $3,915,000Active3 beds 4 baths5,381 sq. ft.
$3,915,000Active3 beds 4 baths5,381 sq. ft.900 Royal Street, New Orleans, LA 70116
MLS# 2540253Listed by: FQR REALTORS

