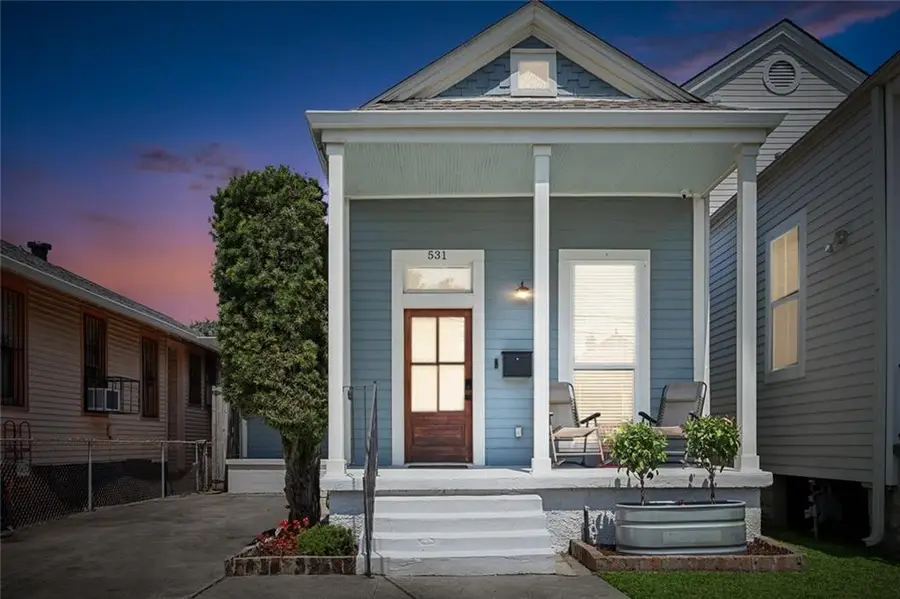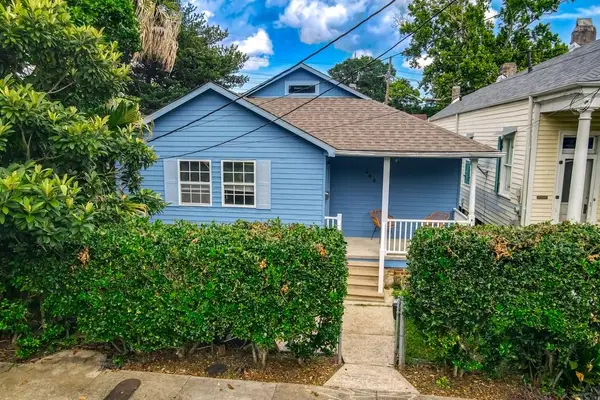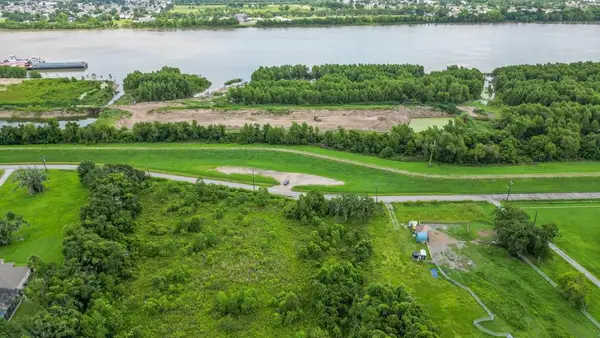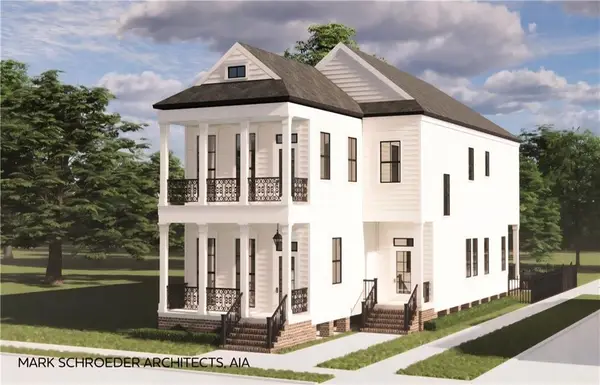531 S Pierce Street, New Orleans, LA 70119
Local realty services provided by:ERA Sarver Real Estate



Listed by:scott brannon
Office:latter & blum (latt10)
MLS#:2491851
Source:LA_GSREIN
Price summary
- Price:$385,000
- Price per sq. ft.:$233.9
About this home
Nestled within the lively mid-city neighborhood, a recently renovated raised cottage catches the eye with its freshly painted exterior, gleaming under the warm sunlight. Its double covered porches, bordered with freshly mulched gardens, beckon visitors to pause and soak in the charm of the surroundings.
A brick patio in the rear, welcomes guests to linger and enjoy the gentle breeze. Enclosed by a sturdy fence, the yard offers a secluded retreat for relaxation or play.
Stepping inside, the spaciousness of the home unfolds beneath lofty ceilings, creating an atmosphere of openness and tranquility. The seamless flow from the living area to the dining space and kitchen enhances the sense of cohesion and comfort.
In the kitchen, stainless steel appliances, stand as gleaming symbols of convenience and functionality. Granite countertops shimmer under the soft glow of recessed lighting, providing ample space for culinary endeavors and gatherings. Just down the hall, the laundry is tucked away with Washer and Steam dryer remaining with the home.
Toward the rear of the home, the master suite awaits, offering a sanctuary of peace and privacy. Luxurious finishes adorn the en-suite bathroom, while a generously sized walk-in closet provides ample storage.
Two additional bedrooms, with one boasting its own en-suite bathroom, offer cozy retreats for family members or guests, ensuring comfort and convenience.
Outside, a shed tucked away in the corner provides practical storage for tools and outdoor equipment. Meanwhile, a 2-year-old roof and tankless water heater offer peace of mind and energy efficiency.
As the day transitions into night, the cottage stands as a beacon of modern elegance and warmth in the heart of the bustling neighborhood, inviting its inhabitants to embrace the comfort and serenity it offers.
Contact an agent
Home facts
- Year built:2014
- Listing Id #:2491851
- Added:456 day(s) ago
- Updated:August 16, 2025 at 03:13 PM
Rooms and interior
- Bedrooms:3
- Total bathrooms:3
- Full bathrooms:2
- Half bathrooms:1
- Living area:1,555 sq. ft.
Heating and cooling
- Cooling:1 Unit, Central Air
- Heating:Central, Heating
Structure and exterior
- Roof:Shingle
- Year built:2014
- Building area:1,555 sq. ft.
- Lot area:0.08 Acres
Utilities
- Water:Public
- Sewer:Public Sewer
Finances and disclosures
- Price:$385,000
- Price per sq. ft.:$233.9
New listings near 531 S Pierce Street
- New
 $479,000Active4 beds 3 baths1,834 sq. ft.
$479,000Active4 beds 3 baths1,834 sq. ft.424 Fern Street, New Orleans, LA 70118
MLS# 2515526Listed by: SIMON BROKERAGE, LLC - New
 $350,000Active8.6 Acres
$350,000Active8.6 Acres11739 Mississippi River Road, New Orleans, LA 70131
MLS# 2505897Listed by: BERKSHIRE HATHAWAY HOMESERVICES PREFERRED, REALTOR - New
 $975,000Active4 beds 5 baths2,920 sq. ft.
$975,000Active4 beds 5 baths2,920 sq. ft.2738 Milan Street, New Orleans, LA 70115
MLS# 2517265Listed by: HOMESMART REALTY SOUTH - New
 $220,000Active2 beds 2 baths1,497 sq. ft.
$220,000Active2 beds 2 baths1,497 sq. ft.4517 Metropolitan Drive, New Orleans, LA 70126
MLS# 2517272Listed by: HOMESMART REALTY SOUTH - New
 $229,000Active1 beds 1 baths326 sq. ft.
$229,000Active1 beds 1 baths326 sq. ft.1228 Royal Street #8, New Orleans, LA 70116
MLS# 2517170Listed by: LATTER & BLUM (LATT07) - New
 $1,199,999Active9 beds 6 baths2,144 sq. ft.
$1,199,999Active9 beds 6 baths2,144 sq. ft.1738 40 Josephine Street, New Orleans, LA 70113
MLS# 2511169Listed by: SATSUMA PROPERTY MANAGEMENT - New
 $165,000Active3 beds 2 baths1,320 sq. ft.
$165,000Active3 beds 2 baths1,320 sq. ft.9308 Olive Street, New Orleans, LA 70118
MLS# 2516785Listed by: REALTY ONE GROUP IMMOBILIA - New
 $224,900Active4 beds 2 baths1,653 sq. ft.
$224,900Active4 beds 2 baths1,653 sq. ft.4818 Stemway Drive, New Orleans, LA 70126
MLS# 2516749Listed by: PONDS PROPERTIES - Open Wed, 11:30am to 1:30pmNew
 $475,000Active4 beds 4 baths2,815 sq. ft.
$475,000Active4 beds 4 baths2,815 sq. ft.1718 Lark Street, New Orleans, LA 70122
MLS# 2516431Listed by: LATTER & BLUM (LATT01) - Open Sun, 12 to 1pmNew
 $334,000Active4 beds 2 baths1,464 sq. ft.
$334,000Active4 beds 2 baths1,464 sq. ft.2835-37 Maurepas Street, New Orleans, LA 70119
MLS# 2517233Listed by: UPPER MANAGEMENT REALTY, LLC
