541 Thayer Street, New Orleans, LA 70114
Local realty services provided by:ERA Sarver Real Estate
541 Thayer Street,New Orleans, LA 70114
$649,900
- 3 Beds
- 3 Baths
- 2,126 sq. ft.
- Single family
- Active
Listed by: michael verderosa, john cody stringer
Office: historic 504 properties
MLS#:2537592
Source:LA_GSREIN
Price summary
- Price:$649,900
- Price per sq. ft.:$258.51
About this home
NEW construction home w/ FORTIFIED ROOF situated in a great Algiers Point location! Just 3 blocks from the MS River & paved
levee bike/walking path with convenient access to the Algiers Point/Canal Street Ferry Terminal. Phenomenal sunset views of the
downtown New Orleans skyline! Property Features Include: 10' ceilings throughout, Security System w/ Cameras, Covered
Porches & 2nd Story Balcony w/ Exceptional Views of Downtown, Wired for Surround Sound, Gas Lantern, lovely natural light
throughout, 8' solid core doors, water resistant durable flooring, lots of storage space & a premium trim carpentry package. The
kitchen showcases a 36" Gas Range Oven, Quartz countertops & backsplash, pantry cabinet, French-Door Refrigerator, Wet Bar &
Butler's Pantry leading to a Formal Dining Room. The spacious primary suite offers a walk-in closet with custom build-out &
luxurious private en suite bathroom. The primary bathroom showcases a spacious walk-in shower with frameless glass enclosure,
free standing soaker tub, double vanity topped with Quartz countertops, build-in bench seat & absolutely gorgeous tile details!
Pier on piling raised foundation system, tankless gas on-demand hot water heater, cement board siding and insulated windows.
Top tier means, methods & materials were used to construct every aspect of this home. Functional floor plan and deliberate design
finishes throughout! Come see for yourself and find out why Algiers Point is considered New Orleans' best kept secret!
Contact an agent
Home facts
- Year built:2025
- Listing ID #:2537592
- Added:289 day(s) ago
- Updated:February 14, 2026 at 04:09 PM
Rooms and interior
- Bedrooms:3
- Total bathrooms:3
- Full bathrooms:2
- Half bathrooms:1
- Living area:2,126 sq. ft.
Heating and cooling
- Cooling:2 Units, Central Air
- Heating:Central, Heating, Multiple Heating Units
Structure and exterior
- Roof:Asphalt, Shingle
- Year built:2025
- Building area:2,126 sq. ft.
- Lot area:0.09 Acres
Utilities
- Water:Public
- Sewer:Public Sewer
Finances and disclosures
- Price:$649,900
- Price per sq. ft.:$258.51
New listings near 541 Thayer Street
- New
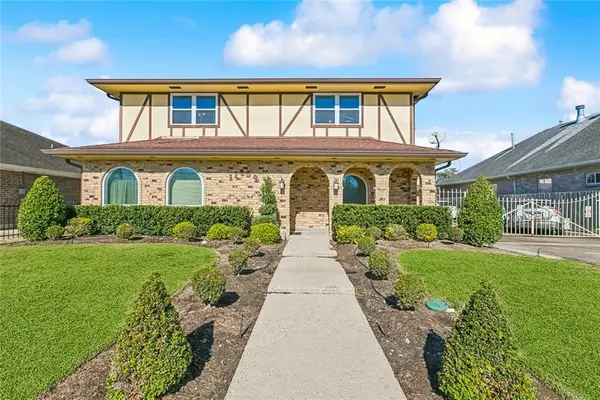 $300,000Active4 beds 4 baths2,289 sq. ft.
$300,000Active4 beds 4 baths2,289 sq. ft.11259 Old Spanish Trail, New Orleans, LA 70128
MLS# 2540168Listed by: NOLA LIVING REALTY - New
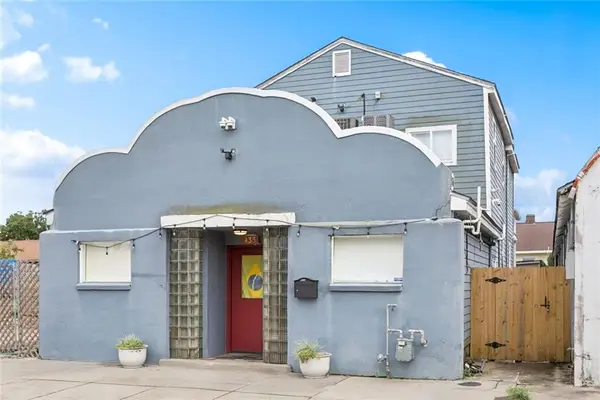 $534,000Active2 beds 6 baths2,776 sq. ft.
$534,000Active2 beds 6 baths2,776 sq. ft.435 Newton Street, New Orleans, LA 70114
MLS# 2543107Listed by: SNAP REALTY - New
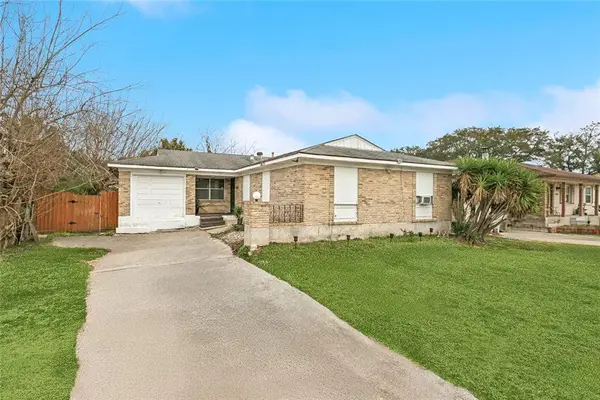 $77,000Active4 beds 2 baths1,381 sq. ft.
$77,000Active4 beds 2 baths1,381 sq. ft.13151 Cherbourg Street, New Orleans, LA 70129
MLS# 2542858Listed by: COMPOSITE REALTY GROUP, LLC - New
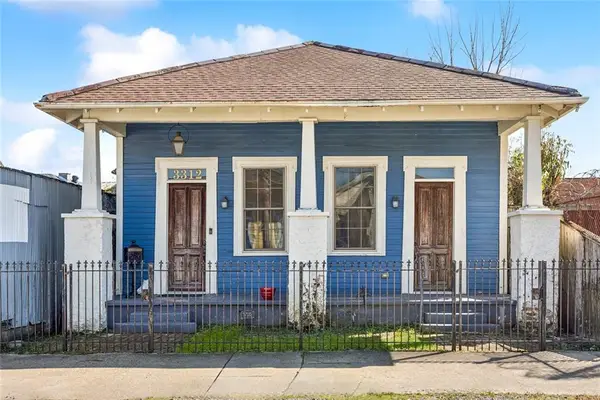 $569,000Active3 beds 3 baths1,650 sq. ft.
$569,000Active3 beds 3 baths1,650 sq. ft.3312 Chippewa Street, New Orleans, LA 70115
MLS# 2543058Listed by: MCENERY RESIDENTIAL, LLC - New
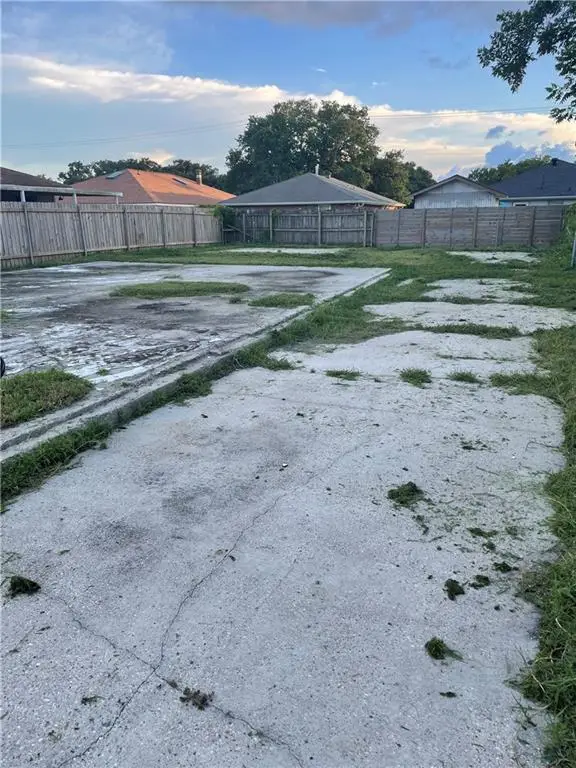 $26,000Active0.13 Acres
$26,000Active0.13 Acres7850 Parry Street, New Orleans, LA 70128
MLS# 2543101Listed by: LEVY REALTY GROUP LLC - New
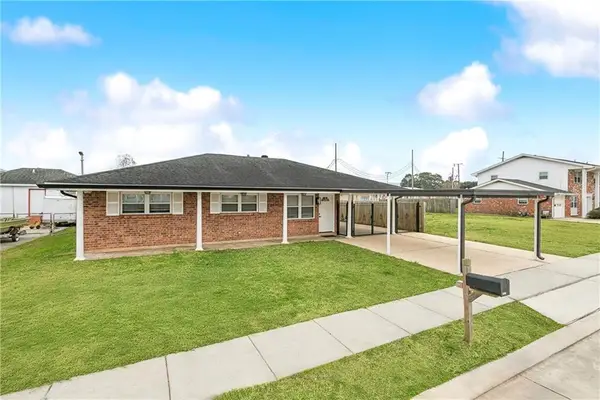 $189,900Active4 beds 2 baths2,016 sq. ft.
$189,900Active4 beds 2 baths2,016 sq. ft.4917 Rosalia Drive, New Orleans, LA 70127
MLS# 2543097Listed by: BILAL A. ZUGHAYER - New
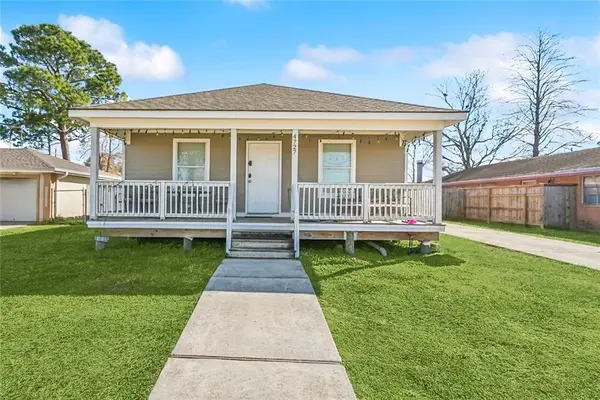 $160,000Active3 beds 2 baths1,144 sq. ft.
$160,000Active3 beds 2 baths1,144 sq. ft.4727 Lurline Street, New Orleans, LA 70127
MLS# 2542745Listed by: 1 PERCENT LISTS GULF SOUTH - New
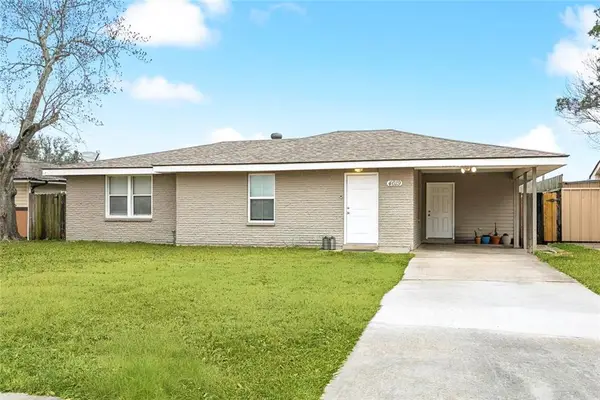 $149,000Active3 beds 2 baths1,300 sq. ft.
$149,000Active3 beds 2 baths1,300 sq. ft.4619 Citrus Drive, New Orleans, LA 70127
MLS# 2543091Listed by: 1 PERCENT LISTS GULF SOUTH - New
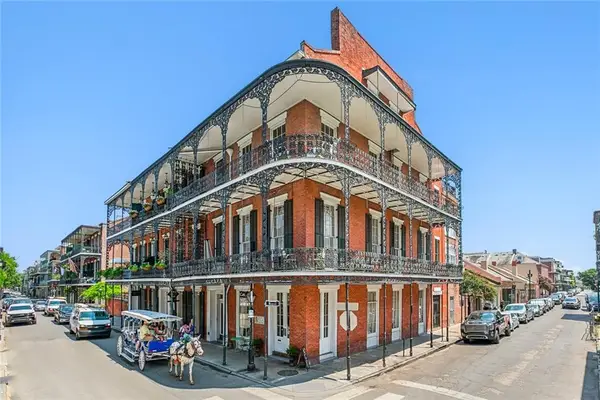 $3,915,000Active3 beds 4 baths5,381 sq. ft.
$3,915,000Active3 beds 4 baths5,381 sq. ft.900 Royal Street, New Orleans, LA 70116
MLS# 2540253Listed by: FQR REALTORS - New
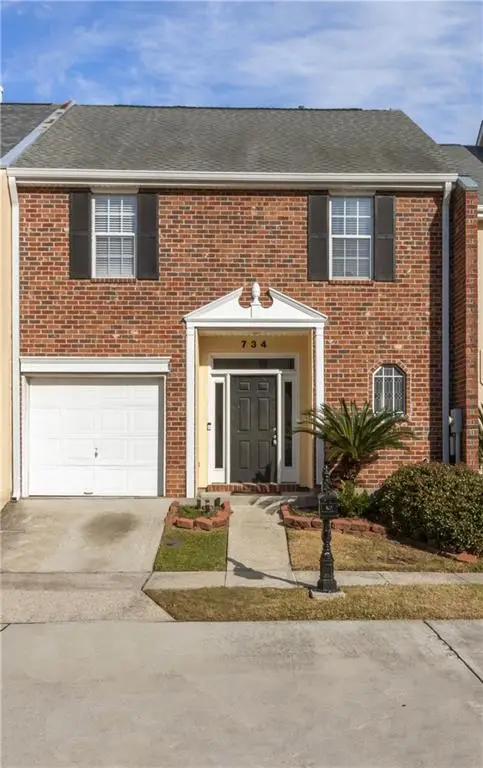 $269,900Active4 beds 3 baths1,539 sq. ft.
$269,900Active4 beds 3 baths1,539 sq. ft.734 Pecan Grove Lane, New Orleans, LA 70121
MLS# 2542931Listed by: WAYMAKER REALTY, LLC

