5417 S Tonti Street, New Orleans, LA 70125
Local realty services provided by:ERA Sarver Real Estate
5417 S Tonti Street,New Orleans, LA 70125
$379,000
- 3 Beds
- 2 Baths
- 1,578 sq. ft.
- Single family
- Active
Listed by: michael lester
Office: keller williams realty 455-0100
MLS#:2517929
Source:LA_GSREIN
Price summary
- Price:$379,000
- Price per sq. ft.:$184.88
About this home
The location--THE LOCATION!!! Historic Charm flows through this Raised Cottage in Broadmoor! Located in the heart of the highly sought-after Fontainebleau neighborhood, this exceptionally maintained 3 bedroom + 2 bathroom home offers an Open Floor Plan and modern upgrades while holding its timeless charm! The exterior emodies New Orleans' traditional, antiquitous vibe as natural light from the front windows fill the Living Space--creating a warm, welcoming atmosphere and highlighting the elegant ceiling medallions. From the freshly painted living room, head into the beautiful Chef’s kitchen: featuring Granite Countertops, tons of Cabinet Space, and Stainless Steel Appliances. Original Wood Floors throughout, and 2 Large Upstairs Bedrooms with plenty of Closet Space. The Sunroom offers a serene space as a peaceful extension of the lower-level bedroom, and is ideal for morning coffee, evening relaxation, or enjoying the fresh NOLA air. This property has an inviting Front Porch, Backyard Subsurface Drainage, Garage/Storage area, Driveway for 4+ Cars, two 240V Outlets for Electric Vehicle charging. The HUGE Backyard is a rarity in the Fontainebleau area, and a true highlight that will enhance your family/friend gatherings--making them memorable for all the years to come (especially as you gain equity year over year in this highly sought after neighborhood)!! Accessibility is a breeze, with easy access to all of NOLA's vibrant city life and attractions! This rare residence has been well-maintained, and is ready to create lasting memories for families, professionals, and anyone looking to experience the best the New Orleans has to offer!
Contact an agent
Home facts
- Year built:1935
- Listing ID #:2517929
- Added:361 day(s) ago
- Updated:February 14, 2026 at 04:09 PM
Rooms and interior
- Bedrooms:3
- Total bathrooms:2
- Full bathrooms:2
- Living area:1,578 sq. ft.
Heating and cooling
- Cooling:2 Units, Attic Fan, Central Air
- Heating:Central, Heating, Multiple Heating Units
Structure and exterior
- Roof:Shingle
- Year built:1935
- Building area:1,578 sq. ft.
Utilities
- Water:Public
- Sewer:Public Sewer
Finances and disclosures
- Price:$379,000
- Price per sq. ft.:$184.88
New listings near 5417 S Tonti Street
- New
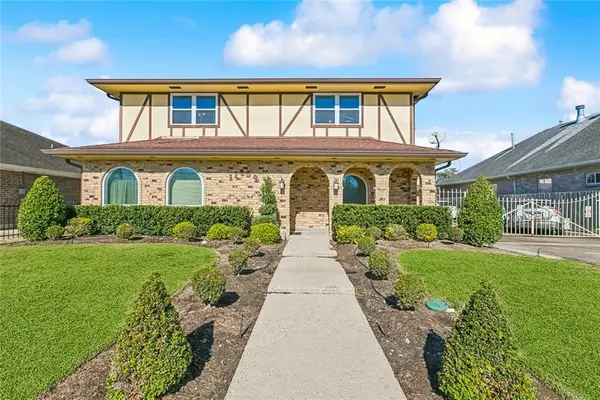 $300,000Active4 beds 4 baths2,289 sq. ft.
$300,000Active4 beds 4 baths2,289 sq. ft.11259 Old Spanish Trail, New Orleans, LA 70128
MLS# 2540168Listed by: NOLA LIVING REALTY - New
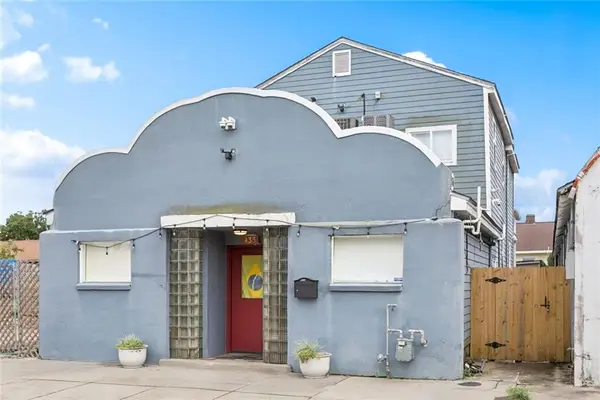 $534,000Active2 beds 6 baths2,776 sq. ft.
$534,000Active2 beds 6 baths2,776 sq. ft.435 Newton Street, New Orleans, LA 70114
MLS# 2543107Listed by: SNAP REALTY - New
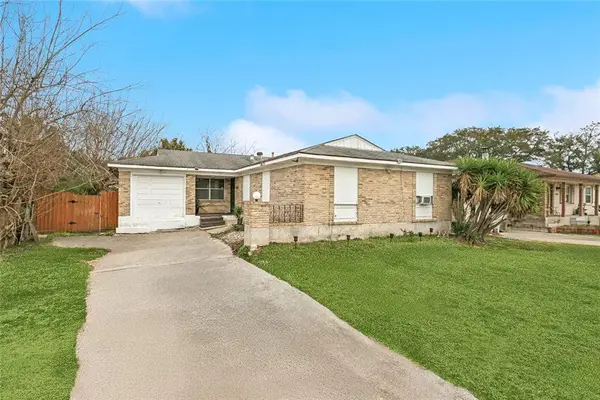 $77,000Active4 beds 2 baths1,381 sq. ft.
$77,000Active4 beds 2 baths1,381 sq. ft.13151 Cherbourg Street, New Orleans, LA 70129
MLS# 2542858Listed by: COMPOSITE REALTY GROUP, LLC - New
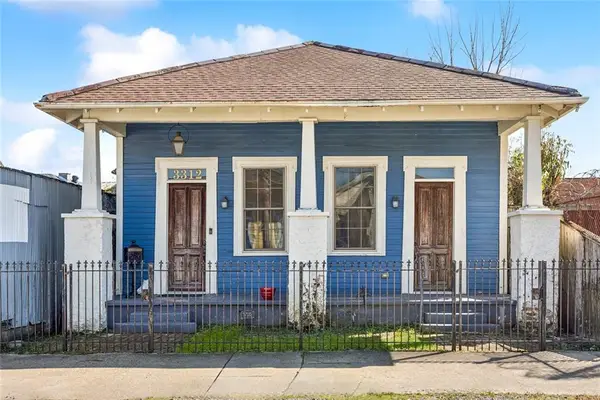 $569,000Active3 beds 3 baths1,650 sq. ft.
$569,000Active3 beds 3 baths1,650 sq. ft.3312 Chippewa Street, New Orleans, LA 70115
MLS# 2543058Listed by: MCENERY RESIDENTIAL, LLC - New
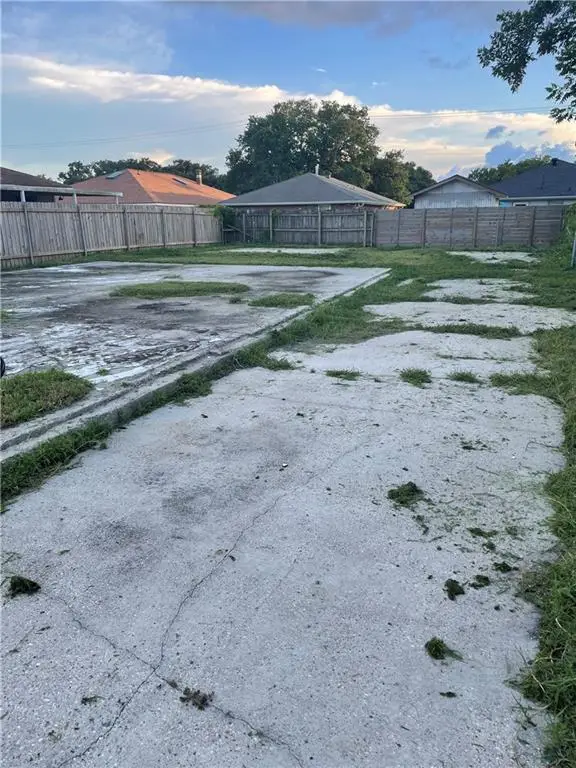 $26,000Active0.13 Acres
$26,000Active0.13 Acres7850 Parry Street, New Orleans, LA 70128
MLS# 2543101Listed by: LEVY REALTY GROUP LLC - New
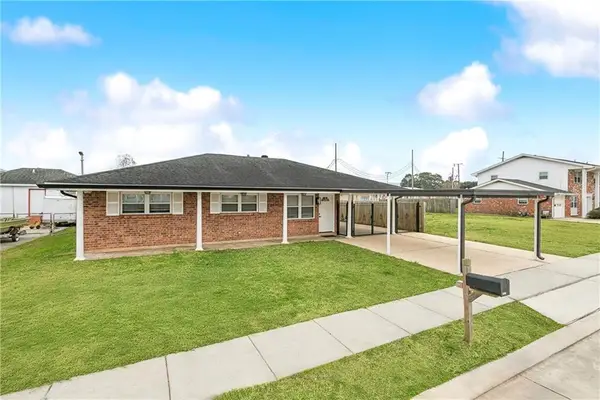 $189,900Active4 beds 2 baths2,016 sq. ft.
$189,900Active4 beds 2 baths2,016 sq. ft.4917 Rosalia Drive, New Orleans, LA 70127
MLS# 2543097Listed by: BILAL A. ZUGHAYER - New
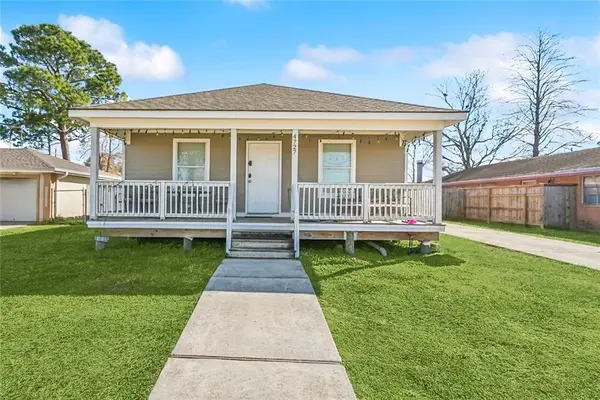 $160,000Active3 beds 2 baths1,144 sq. ft.
$160,000Active3 beds 2 baths1,144 sq. ft.4727 Lurline Street, New Orleans, LA 70127
MLS# 2542745Listed by: 1 PERCENT LISTS GULF SOUTH - New
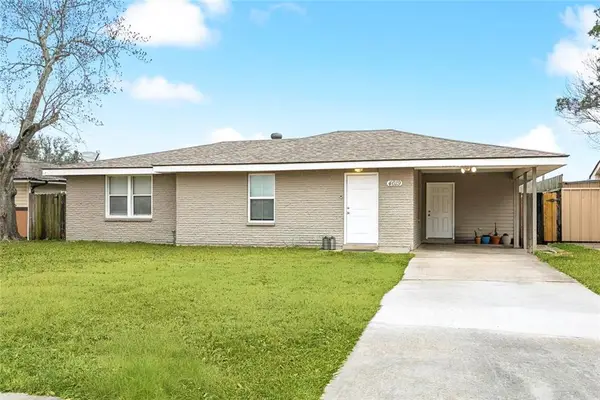 $149,000Active3 beds 2 baths1,300 sq. ft.
$149,000Active3 beds 2 baths1,300 sq. ft.4619 Citrus Drive, New Orleans, LA 70127
MLS# 2543091Listed by: 1 PERCENT LISTS GULF SOUTH - New
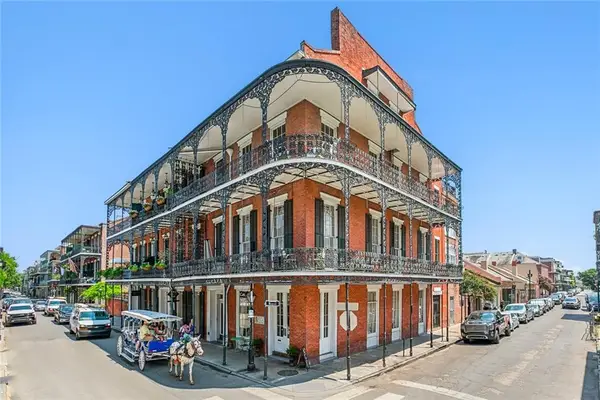 $3,915,000Active3 beds 4 baths5,381 sq. ft.
$3,915,000Active3 beds 4 baths5,381 sq. ft.900 Royal Street, New Orleans, LA 70116
MLS# 2540253Listed by: FQR REALTORS - New
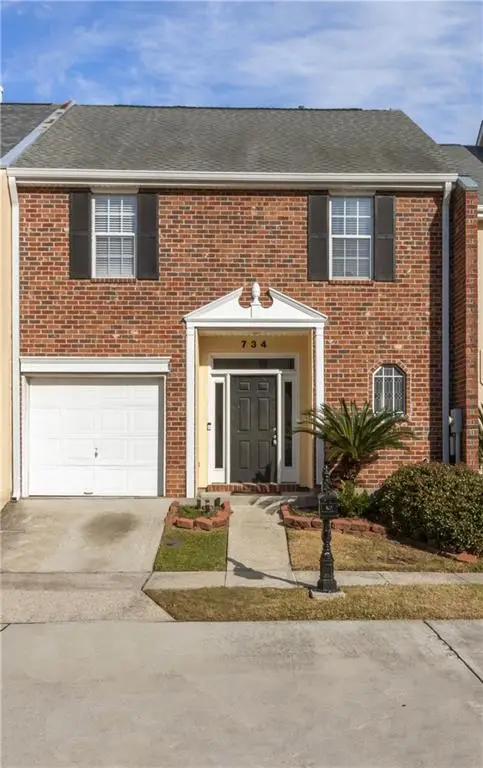 $269,900Active4 beds 3 baths1,539 sq. ft.
$269,900Active4 beds 3 baths1,539 sq. ft.734 Pecan Grove Lane, New Orleans, LA 70121
MLS# 2542931Listed by: WAYMAKER REALTY, LLC

