5909 General Meyer Avenue, New Orleans, LA 70131
Local realty services provided by:ERA TOP AGENT REALTY
Listed by: leslie heindel, heather shields
Office: crescent city living, llc.
MLS#:2525378
Source:LA_GSREIN
Price summary
- Price:$375,000
- Price per sq. ft.:$161.08
About this home
Welcome to your own private sanctuary—this beautifully maintained 1950s brick ranch sits on nearly an acre of land, offering timeless charm, modern updates, and the peace and privacy you’ve been searching for.
Framed by seven majestic live oak trees—proudly registered with the Live Oak Society—and vibrant crepe myrtles, the property feels like a personal botanical garden. It’s a rare setting that offers both natural beauty and ample space to unwind.
Just one block from the Mississippi River and the levee, this location is ideal for scenic strolls, evening bike rides, and catching those unforgettable southern sunsets. It’s not just a home—it’s a lifestyle.
Step inside to discover a thoughtfully maintained interior with a functional, flowing floor plan. The kitchen is a true highlight, featuring solid wood cabinetry, granite countertops, and a generous pantry—perfect for everyday meals or weekend entertaining.
The spacious dining room is ready to host everything from holiday dinners to casual brunches with friends. Sunlight fills the living areas, and the well-sized bedrooms offer comfort and tranquility for every member of the household.
Outside, the expansive yard offers endless possibilities—gardening, outdoor entertaining, or simply relaxing under the oaks. A carport and additional parking provide convenience for guests and growing families alike.
With nearly 40,000 square feet of beautifully landscaped grounds, this property offers a rare combination of classic character, modern convenience, and unbeatable proximity to the river. Whether you're looking for space, serenity, or a touch of southern charm—this home has it all.
Don’t miss your chance to own a true gem in a dreamy location. Lagniappe info: X flood zone, updated electrical, updated water piping lines, and termite contract with Terminix!
Contact an agent
Home facts
- Year built:1954
- Listing ID #:2525378
- Added:78 day(s) ago
- Updated:December 25, 2025 at 02:43 AM
Rooms and interior
- Bedrooms:3
- Total bathrooms:2
- Full bathrooms:2
- Living area:1,754 sq. ft.
Heating and cooling
- Cooling:1 Unit, Central Air
- Heating:Central, Heating
Structure and exterior
- Roof:Shingle
- Year built:1954
- Building area:1,754 sq. ft.
- Lot area:0.9 Acres
Utilities
- Water:Public
- Sewer:Public Sewer
Finances and disclosures
- Price:$375,000
- Price per sq. ft.:$161.08
New listings near 5909 General Meyer Avenue
- New
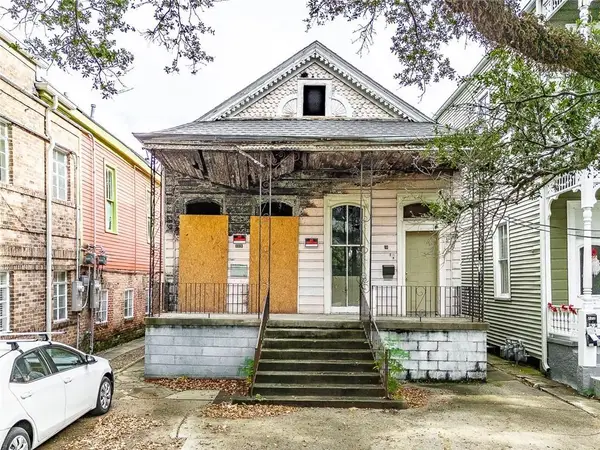 $250,000Active6 beds 2 baths1,936 sq. ft.
$250,000Active6 beds 2 baths1,936 sq. ft.118 S Norman C Francis Parkway, New Orleans, LA 70119
MLS# 2535546Listed by: KELLER WILLIAMS REALTY NEW ORLEANS - New
 $75,000Active0.45 Acres
$75,000Active0.45 Acres17471 Chef Menteur Highway, New Orleans, LA 70129
MLS# 2535549Listed by: COOL MURPHY, LLC - New
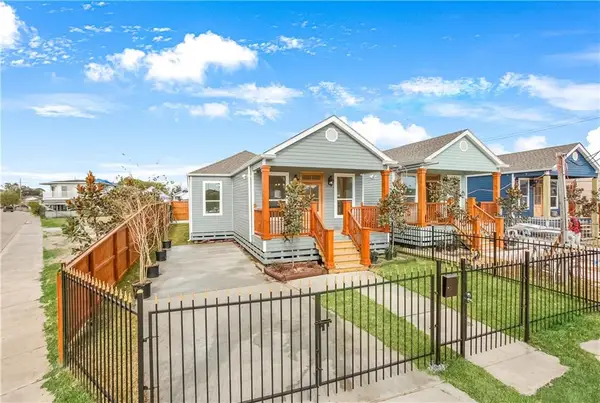 $1,100,000Active9 beds 6 baths4,473 sq. ft.
$1,100,000Active9 beds 6 baths4,473 sq. ft.2932 40 Eagle Street, New Orleans, LA 70118
MLS# 2535477Listed by: KELLER WILLIAMS REALTY NEW ORLEANS - New
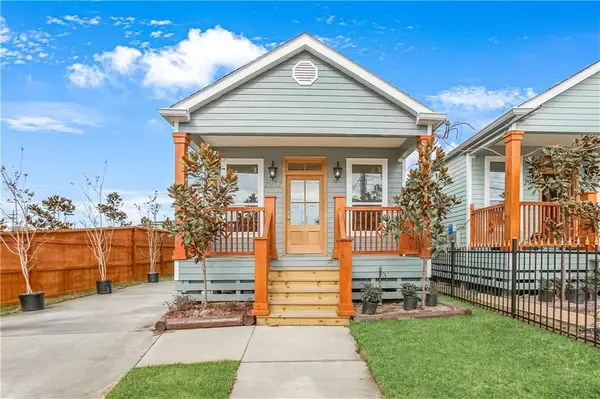 $349,000Active3 beds 2 baths1,484 sq. ft.
$349,000Active3 beds 2 baths1,484 sq. ft.2932 Eagle Street, New Orleans, LA 70118
MLS# 2535478Listed by: KELLER WILLIAMS REALTY NEW ORLEANS - New
 $350,000Active4 beds 3 baths2,010 sq. ft.
$350,000Active4 beds 3 baths2,010 sq. ft.324 N Roman St Street, New Orleans, LA 70112
MLS# 2535112Listed by: THE TOUCHDOWN GROUP - New
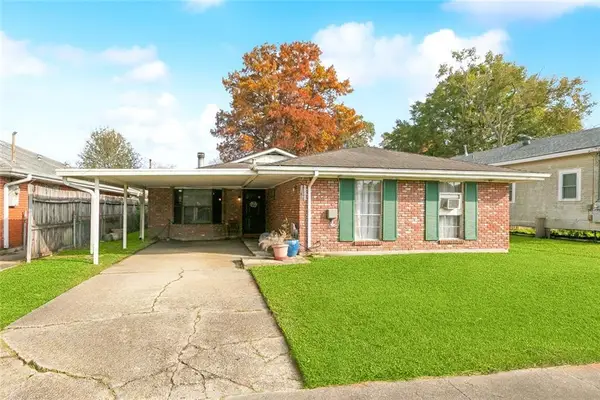 $249,900Active3 beds 3 baths2,976 sq. ft.
$249,900Active3 beds 3 baths2,976 sq. ft.2614 Halsey Avenue, New Orleans, LA 70114
MLS# 2535343Listed by: NOLA LIVING REALTY - New
 $175,000Active3 beds 2 baths1,488 sq. ft.
$175,000Active3 beds 2 baths1,488 sq. ft.3312 N Claiborne Avenue, New Orleans, LA 70117
MLS# 2535414Listed by: GALIANO REALTY - New
 $150,000Active4 beds 3 baths3,300 sq. ft.
$150,000Active4 beds 3 baths3,300 sq. ft.7725 Lehigh Street, New Orleans, LA 70127
MLS# 2535461Listed by: COMMUNITY REALESTATE LLC - New
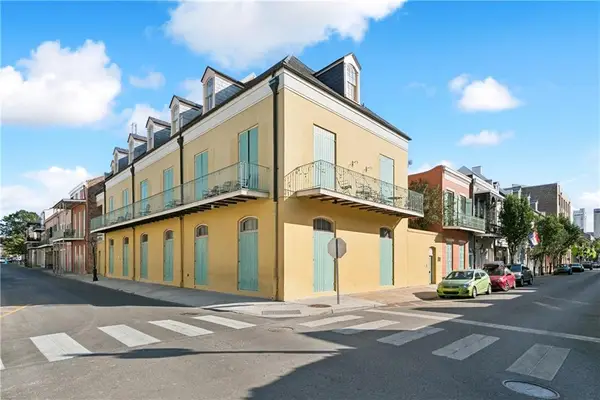 $580,000Active1 beds 1 baths923 sq. ft.
$580,000Active1 beds 1 baths923 sq. ft.1040 Chartres Street #D1, New Orleans, LA 70116
MLS# 2535422Listed by: COMPASS HISTORIC (LATT09) - New
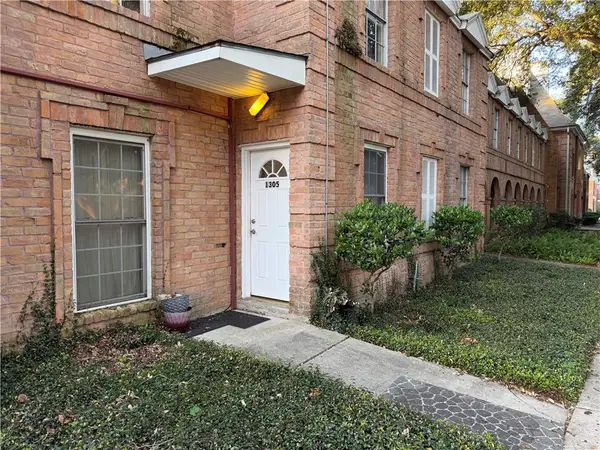 $60,000Active1 beds 1 baths674 sq. ft.
$60,000Active1 beds 1 baths674 sq. ft.3101 Rue Parc Fontaine #1305, New Orleans, LA 70131
MLS# 2535424Listed by: ESSENTIAL LIVING REALTY LLC
