601 Eighth Street, New Orleans, LA 70115
Local realty services provided by:ERA TOP AGENT REALTY
601 Eighth Street,New Orleans, LA 70115
$1,345,000
- 3 Beds
- 4 Baths
- 3,844 sq. ft.
- Single family
- Active
Listed by: oliver doxtater
Office: mcenery residential, llc.
MLS#:2526081
Source:LA_GSREIN
Price summary
- Price:$1,345,000
- Price per sq. ft.:$313.96
About this home
Unmatched Commercial Investment Opportunity with Stunning Luxury Residence Above.
Presenting one of the most compelling mixed-use investment offerings in New Orleans—meticulously restored, highly visible, and perfectly positioned for long-term value. This architecturally striking corner building features 3,844 sq ft total with 1,901 sq ft of prime neighborhood commercial space downstairs and a gorgeous 1,943 sq ft 3-bedroom, 3-bath luxury apartment upstairs, creating the ideal blend of income potential and premium living.
The ground-floor commercial space offers exceptional frontage, high foot and vehicle visibility, and flexible Neighborhood Commercial zoning—perfect for a boutique retailer, gallery, café, office, wellness use, or long-term tenant seeking a flagship location. Delivered as a white box, this space offers endless customization options. Reengineered from the ground up with new framing & structural beams, this property features a low-maintenance fortified metal roof, beautifully restored historic façade, and oversized doors & windows that flood the interior with natural light. All-new plumbing and electrical, ADA-accessible design, and full fire-safety compliance make this a true turnkey commercial investment.
Upstairs, the luxury 3-bedroom, 3-bath residence elevates the offering with a spacious open floor plan, vaulted nickel gap ceilings, heart pine flooring, and abundant natural light. The chef’s kitchen features a large island, quartzite counters, and cafe appliances, opening to a bright living area framed by French doors and architectural charm. Ideal for owner occupancy, furnished mid term or long term rental.
Additional Highlights:
fully renovated to modern standards while preserving historic character;
strong rental potential for both commercial and residential components;
corner lot exposure in the most desirable neighborhood;
metal roof, updated mechanicals, and durable construction throughout.
This is a rare chance to acquire a prestigious mixed-use property with multiple revenue streams, timeless design, and zero deferred maintenance. An ideal hold for investors seeking stability, beauty, and long-term upside.
Contact an agent
Home facts
- Year built:2025
- Listing ID #:2526081
- Added:126 day(s) ago
- Updated:February 14, 2026 at 04:09 PM
Rooms and interior
- Bedrooms:3
- Total bathrooms:4
- Full bathrooms:3
- Half bathrooms:1
- Living area:3,844 sq. ft.
Heating and cooling
- Cooling:Central Air
- Heating:Central, Heating
Structure and exterior
- Roof:Metal
- Year built:2025
- Building area:3,844 sq. ft.
Utilities
- Water:Public
- Sewer:Public Sewer
Finances and disclosures
- Price:$1,345,000
- Price per sq. ft.:$313.96
New listings near 601 Eighth Street
- New
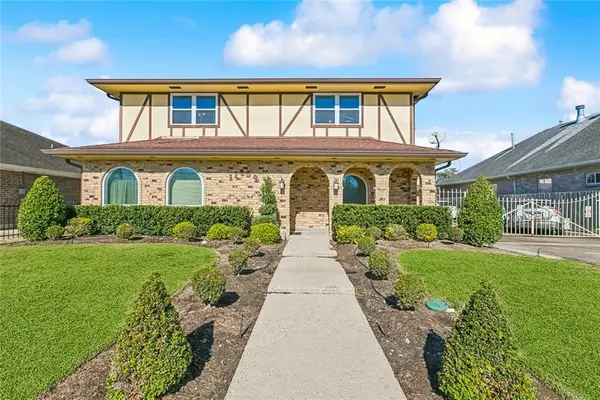 $300,000Active4 beds 4 baths2,289 sq. ft.
$300,000Active4 beds 4 baths2,289 sq. ft.11259 Old Spanish Trail, New Orleans, LA 70128
MLS# 2540168Listed by: NOLA LIVING REALTY - New
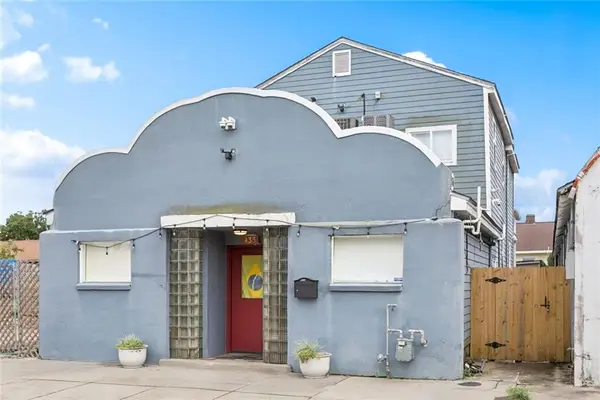 $534,000Active2 beds 6 baths2,776 sq. ft.
$534,000Active2 beds 6 baths2,776 sq. ft.435 Newton Street, New Orleans, LA 70114
MLS# 2543107Listed by: SNAP REALTY - New
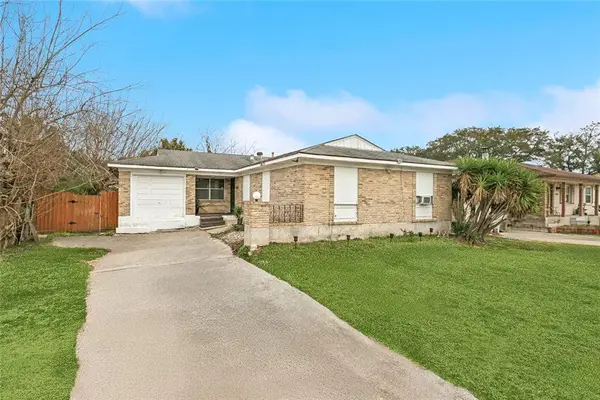 $77,000Active4 beds 2 baths1,381 sq. ft.
$77,000Active4 beds 2 baths1,381 sq. ft.13151 Cherbourg Street, New Orleans, LA 70129
MLS# 2542858Listed by: COMPOSITE REALTY GROUP, LLC - New
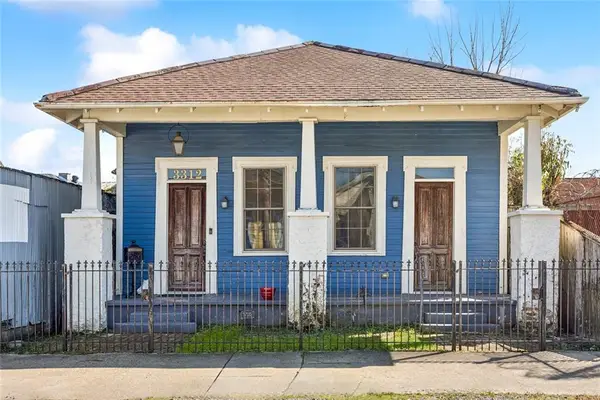 $569,000Active3 beds 3 baths1,650 sq. ft.
$569,000Active3 beds 3 baths1,650 sq. ft.3312 Chippewa Street, New Orleans, LA 70115
MLS# 2543058Listed by: MCENERY RESIDENTIAL, LLC - New
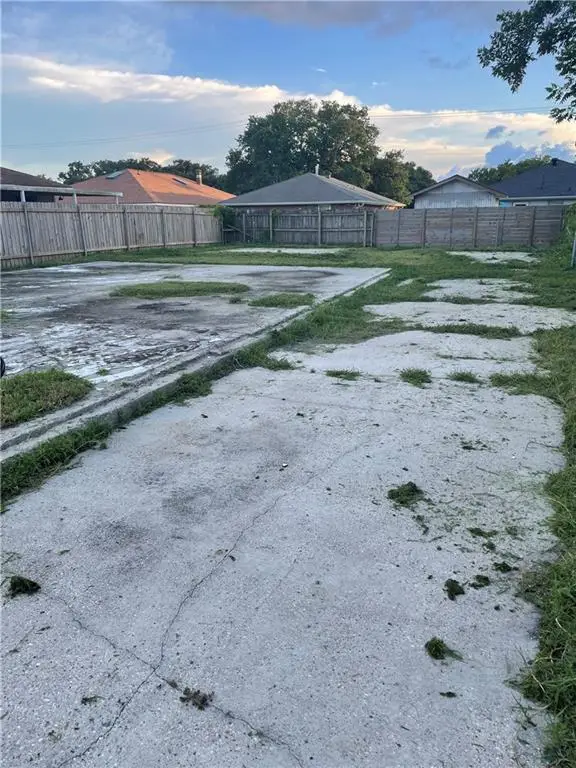 $26,000Active0.13 Acres
$26,000Active0.13 Acres7850 Parry Street, New Orleans, LA 70128
MLS# 2543101Listed by: LEVY REALTY GROUP LLC - New
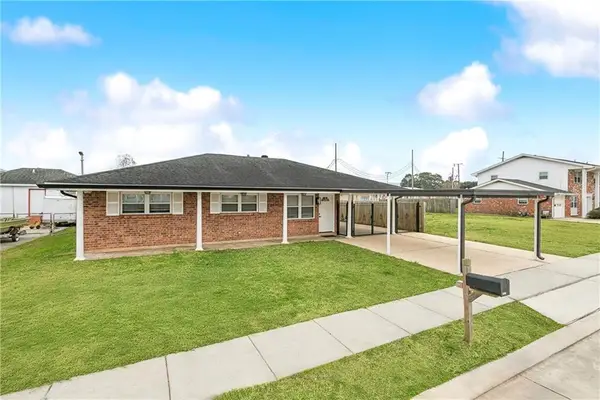 $189,900Active4 beds 2 baths2,016 sq. ft.
$189,900Active4 beds 2 baths2,016 sq. ft.4917 Rosalia Drive, New Orleans, LA 70127
MLS# 2543097Listed by: BILAL A. ZUGHAYER - New
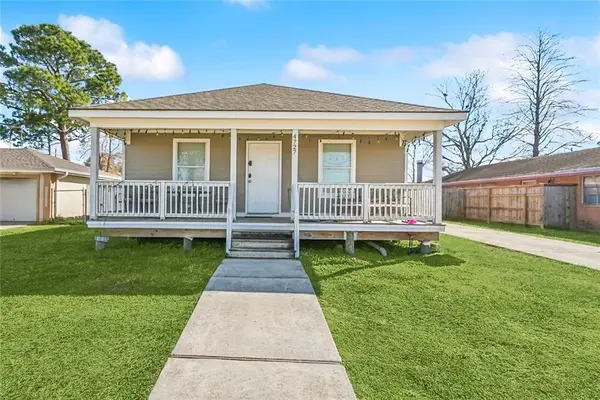 $160,000Active3 beds 2 baths1,144 sq. ft.
$160,000Active3 beds 2 baths1,144 sq. ft.4727 Lurline Street, New Orleans, LA 70127
MLS# 2542745Listed by: 1 PERCENT LISTS GULF SOUTH - New
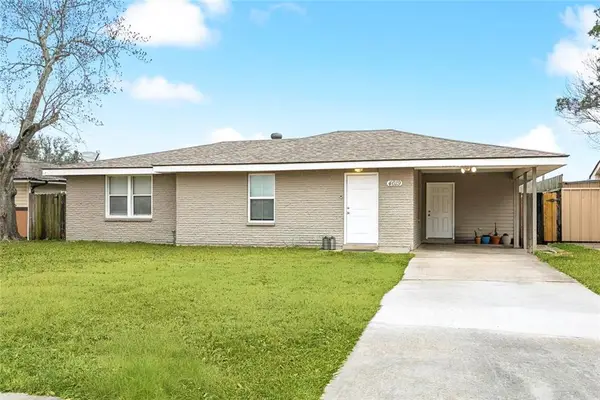 $149,000Active3 beds 2 baths1,300 sq. ft.
$149,000Active3 beds 2 baths1,300 sq. ft.4619 Citrus Drive, New Orleans, LA 70127
MLS# 2543091Listed by: 1 PERCENT LISTS GULF SOUTH - New
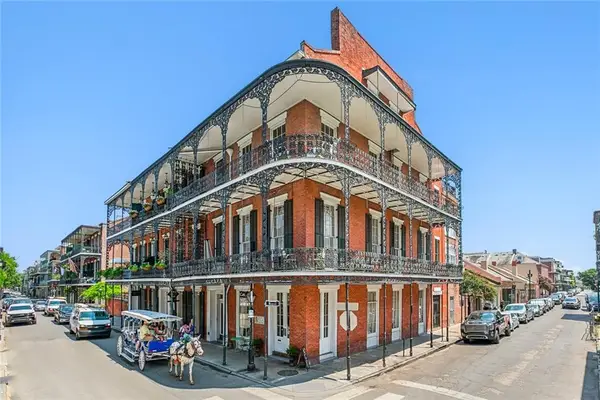 $3,915,000Active3 beds 4 baths5,381 sq. ft.
$3,915,000Active3 beds 4 baths5,381 sq. ft.900 Royal Street, New Orleans, LA 70116
MLS# 2540253Listed by: FQR REALTORS - New
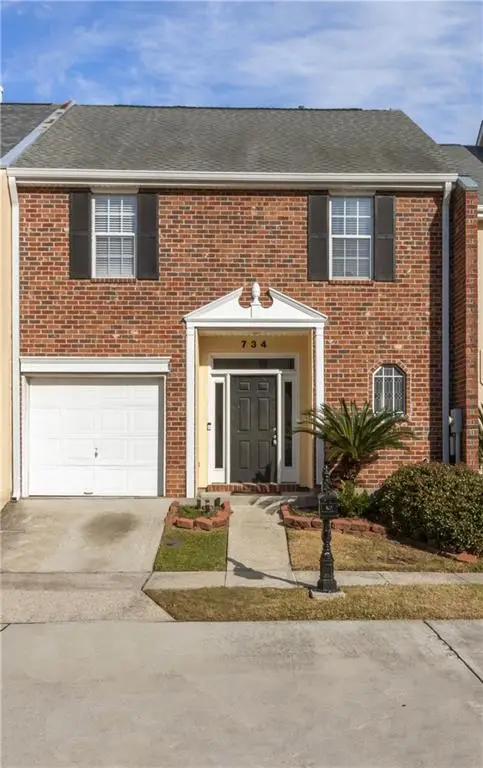 $269,900Active4 beds 3 baths1,539 sq. ft.
$269,900Active4 beds 3 baths1,539 sq. ft.734 Pecan Grove Lane, New Orleans, LA 70121
MLS# 2542931Listed by: WAYMAKER REALTY, LLC

