6071 Laurel Street, New Orleans, LA 70118
Local realty services provided by:ERA Sarver Real Estate
6071 Laurel Street,New Orleans, LA 70118
$1,250,000
- 4 Beds
- 3 Baths
- 3,023 sq. ft.
- Single family
- Pending
Listed by: joey walker
Office: reve, realtors
MLS#:2528187
Source:LA_GSREIN
Price summary
- Price:$1,250,000
- Price per sq. ft.:$372.69
About this home
Beautifully maintained and thoughtfully designed, this 3–4 bedroom cottage sits on an extra-wide lot in one of Uptown’s most sought-after locations steps from Magazine Street, Audubon Park, and neighborhood favorites like Patois and Clancy’s.
The inviting exterior features a charming front porch overlooking a shaded, gated yard complete with a “Little Library.” Inside, an oversized living and dining area welcomes you with soaring 12-foot ceilings, built-in bookcases, and antique doors leading to the den and kitchen. Designed for entertaining, the cozy den offers 9-foot ceilings and flows seamlessly into an open kitchen. The kitchen has stone counters, stainless steel appliances, generous storage, ample counter space, and an island with seating. A casual dining area, small office nook, half bath, and large laundry room complete the downstairs living spaces.
The spacious first floor primary suite offers two walk-in closets and a luxurious bath with dual vanities, a walk-in shower, and a soaking tub. Upstairs includes a large family room, two oversized bedrooms with a Jack-and-Jill bath, and a separate office or potential fourth bedroom. Multiple walk-in closets provide exceptional storage throughout.
The covered back porch overlooks a beautifully landscaped yard with turf, irrigation, and landscape lighting for easy, year-round enjoyment. A container pool adds the perfect touch for summer relaxation, while solar panels with battery backup provide peace of mind and efficiency.
With off-street parking, walkability to local favorites, and a vibrant neighborhood community complete with front-row seats to the Laurel Street Music concerts, this Uptown gem is truly special and not to be missed.
Contact an agent
Home facts
- Year built:1890
- Listing ID #:2528187
- Added:57 day(s) ago
- Updated:January 01, 2026 at 09:12 AM
Rooms and interior
- Bedrooms:4
- Total bathrooms:3
- Full bathrooms:2
- Half bathrooms:1
- Living area:3,023 sq. ft.
Heating and cooling
- Cooling:2 Units, Central Air
- Heating:Central, Heating, Multiple Heating Units
Structure and exterior
- Roof:Metal, Slate
- Year built:1890
- Building area:3,023 sq. ft.
Utilities
- Water:Public
- Sewer:Public Sewer
Finances and disclosures
- Price:$1,250,000
- Price per sq. ft.:$372.69
New listings near 6071 Laurel Street
- Open Tue, 11am to 1pmNew
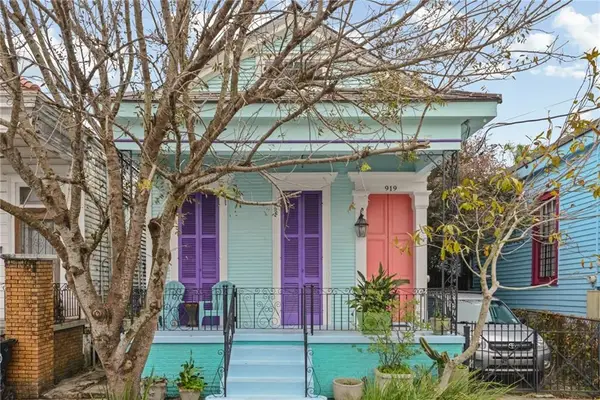 $450,000Active2 beds 2 baths1,414 sq. ft.
$450,000Active2 beds 2 baths1,414 sq. ft.919 Franklin Avenue, New Orleans, LA 70117
MLS# 2526674Listed by: REVE, REALTORS - New
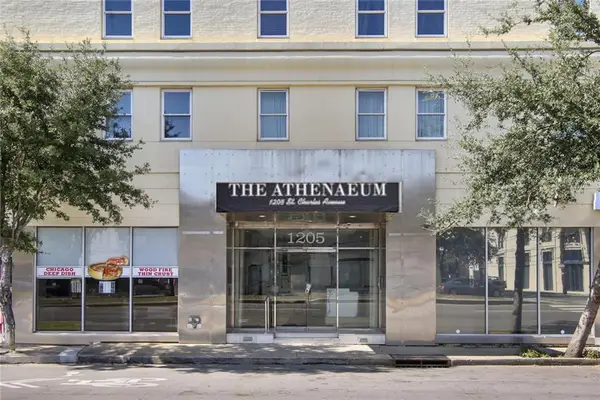 $139,000Active-- beds 1 baths400 sq. ft.
$139,000Active-- beds 1 baths400 sq. ft.1205 St Charles Avenue #704, New Orleans, LA 70130
MLS# 2535618Listed by: REMAX CRESCENT COLLECTIVE LLC - New
 $225,000Active3 beds 2 baths1,434 sq. ft.
$225,000Active3 beds 2 baths1,434 sq. ft.3814 Louisiana Avenue Parkway, New Orleans, LA 70125
MLS# 2536057Listed by: THE PELLERIN GROUP NOLA LLC - New
 $60,000Active0 Acres
$60,000Active0 Acres4355 Genoa Street, New Orleans, LA 70129
MLS# 2536066Listed by: NOLA REAL ESTATE 4-U, LLC - New
 $215,000Active4 beds 3 baths3,475 sq. ft.
$215,000Active4 beds 3 baths3,475 sq. ft.2577 Holiday Drive, New Orleans, LA 70131
MLS# 2536079Listed by: REVE, REALTORS - New
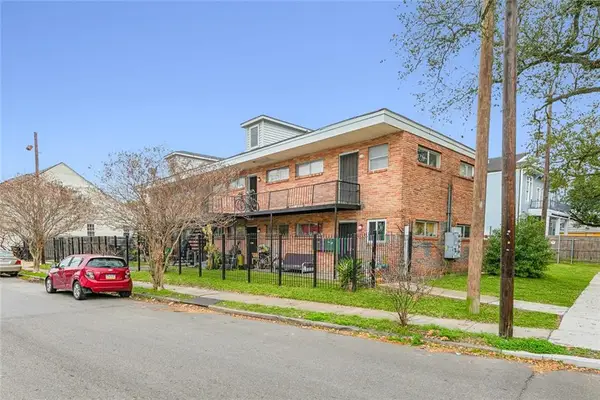 $949,900Active8 beds 8 baths5,034 sq. ft.
$949,900Active8 beds 8 baths5,034 sq. ft.1429 Governor Nicholls Street, New Orleans, LA 70116
MLS# 2536089Listed by: NOLA LIVING REALTY - New
 $170,000Active2 beds 2 baths1,157 sq. ft.
$170,000Active2 beds 2 baths1,157 sq. ft.500 S Norman C Francis Parkway #1, New Orleans, LA 70119
MLS# 2535009Listed by: KELLER WILLIAMS REALTY 455-0100 - New
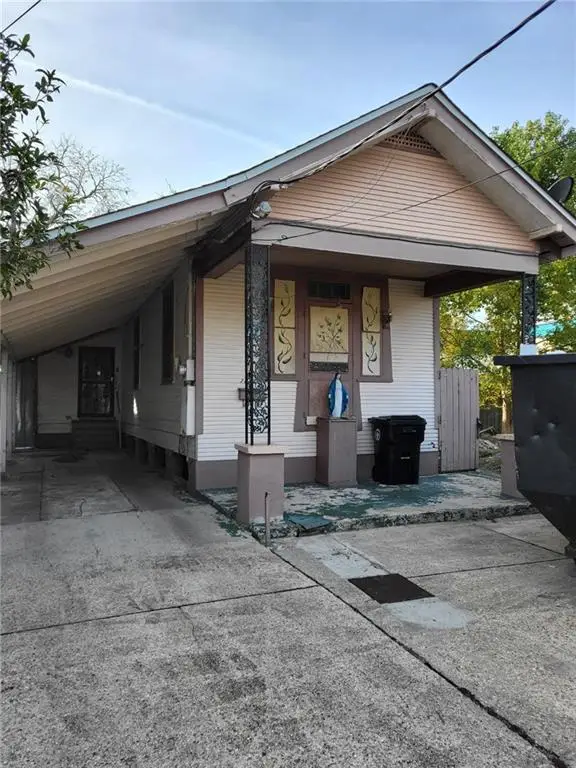 $185,000Active5 beds 2 baths1,392 sq. ft.
$185,000Active5 beds 2 baths1,392 sq. ft.1818 N Villere Street, New Orleans, LA 70116
MLS# 2535878Listed by: FACE TO FACE REALTY, LLC - New
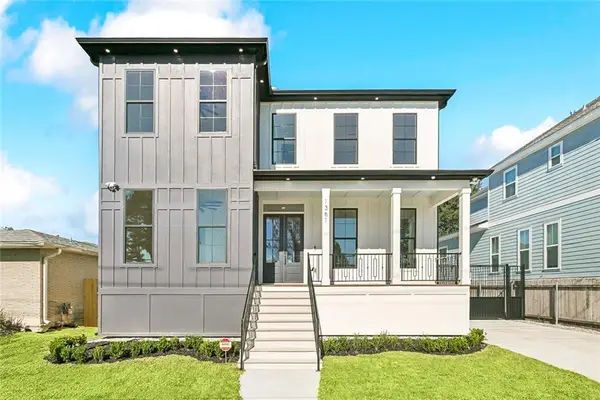 $795,000Active4 beds 4 baths3,368 sq. ft.
$795,000Active4 beds 4 baths3,368 sq. ft.1361 Prentiss Avenue, New Orleans, LA 70122
MLS# 2536032Listed by: KELLER WILLIAMS REALTY 455-0100 - New
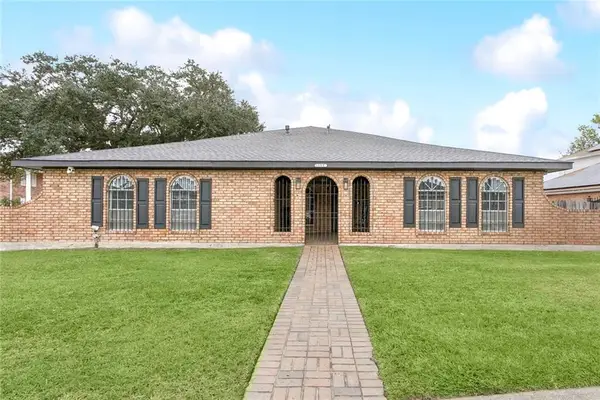 $359,900Active4 beds 2 baths2,409 sq. ft.
$359,900Active4 beds 2 baths2,409 sq. ft.6800 Norwood Court, New Orleans, LA 70126
MLS# 2533656Listed by: ZMD REALTY
